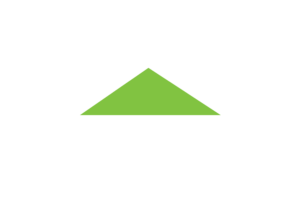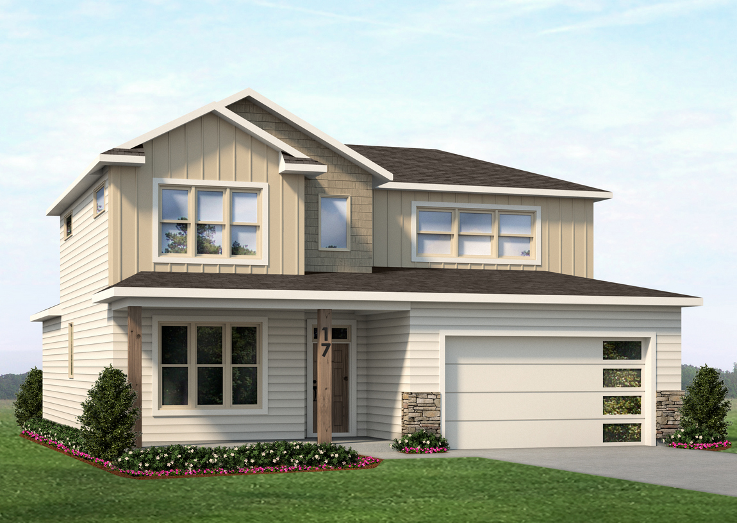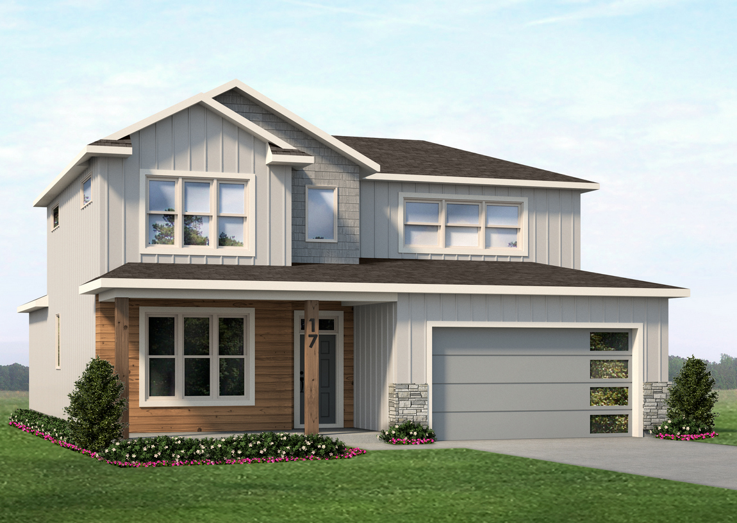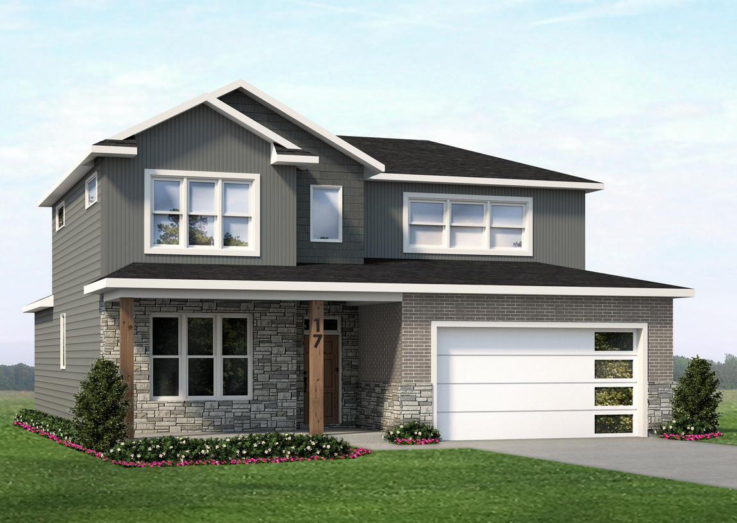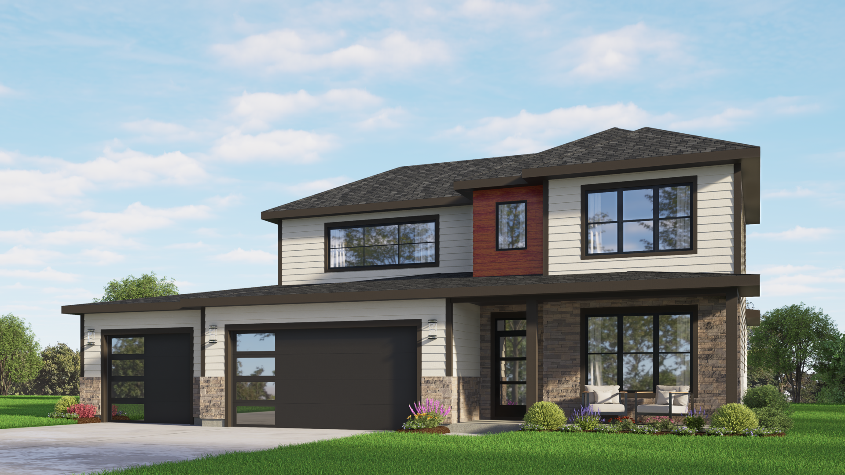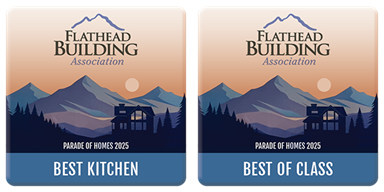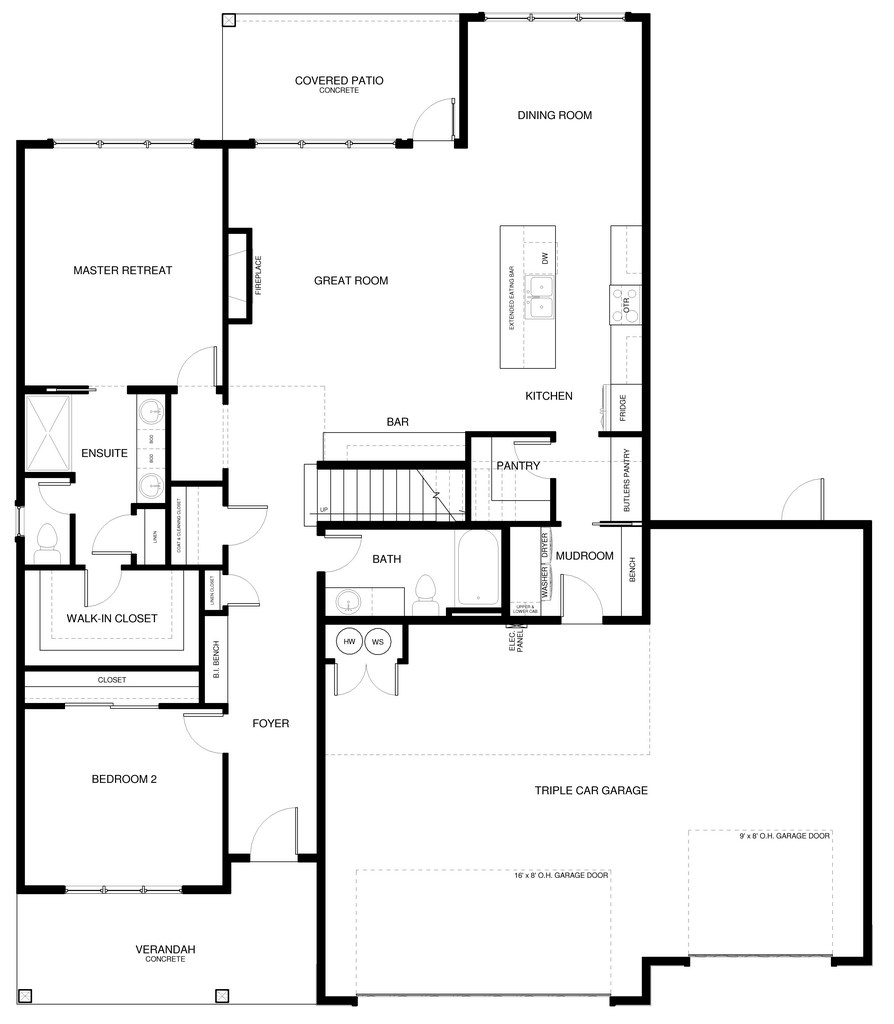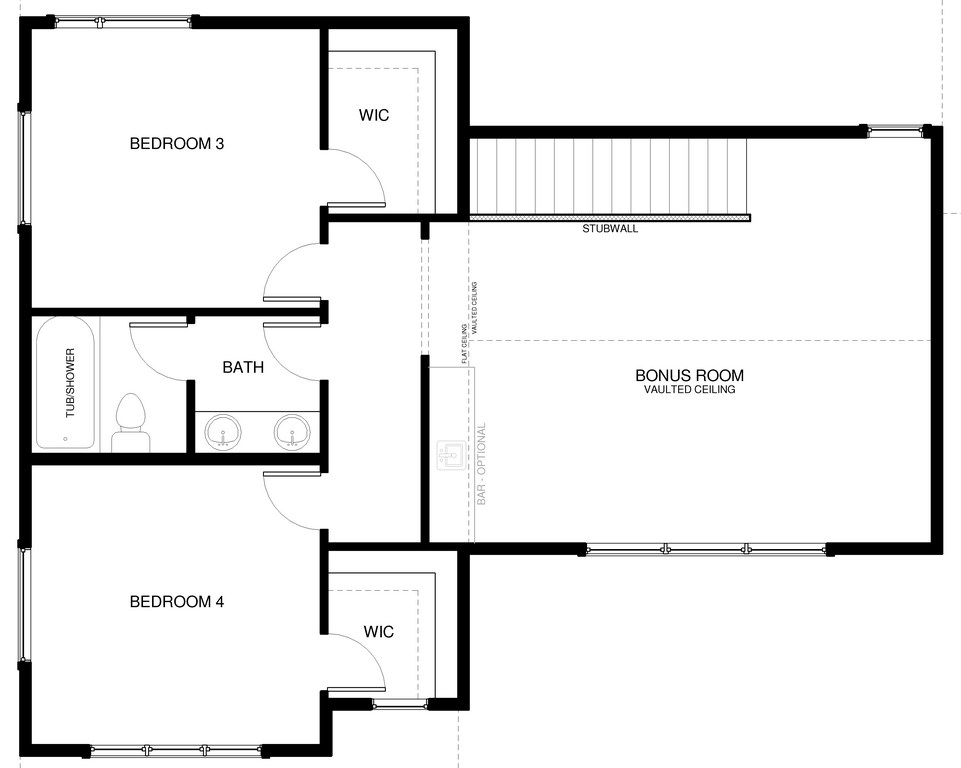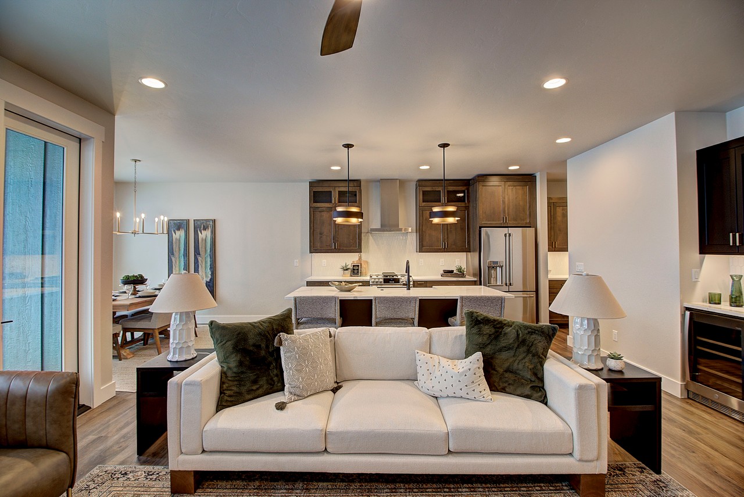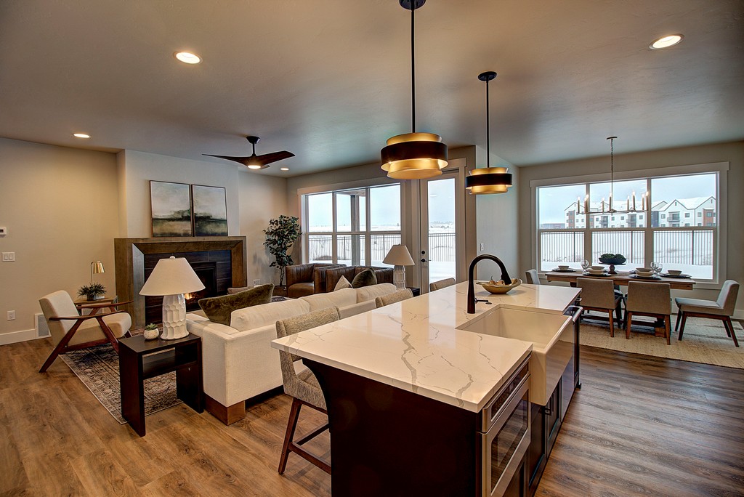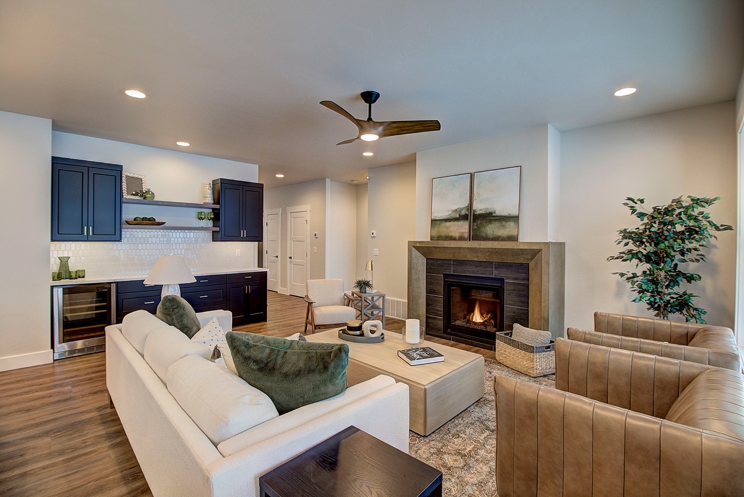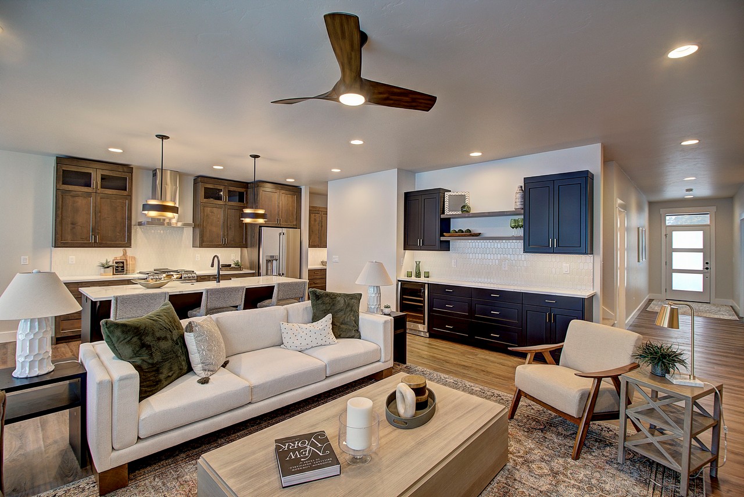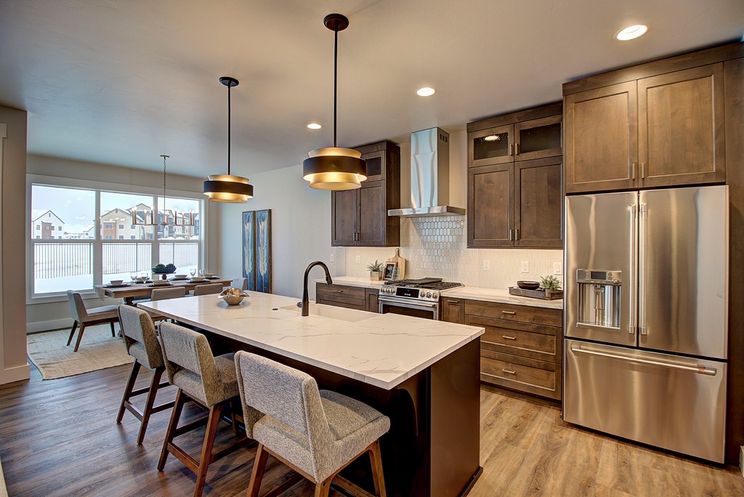Elevation A
Elevation B
Elevation C
Elevation D
The Aspen
2025 Parade of Homes Winner
- 2628 sq ft
- 4BD + Upper Bonus room
- 3 Bath
- Fireplace
- 2 or 3 car garage depending on lot
This is the newest home from Westcraft Homes! The main floor features a large great room with fireplace. Expansive kitchen includes extended island, walk-in pantry, butlers pantry and mudroom leading to the garage. Main floor master retreat with large ensuite and walk-in closet; and second main floor bedroom. The upper floor includes a huge bonus room and 2 secondary bedrooms, both with walk-in closets. Large bath with dual sinks.
SPEC:
- Lot 79 Silverbrook Estates
- Lot 82 – Parade of Homes – Silverbrook Estates
- Lot 78 West View
