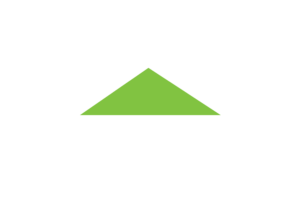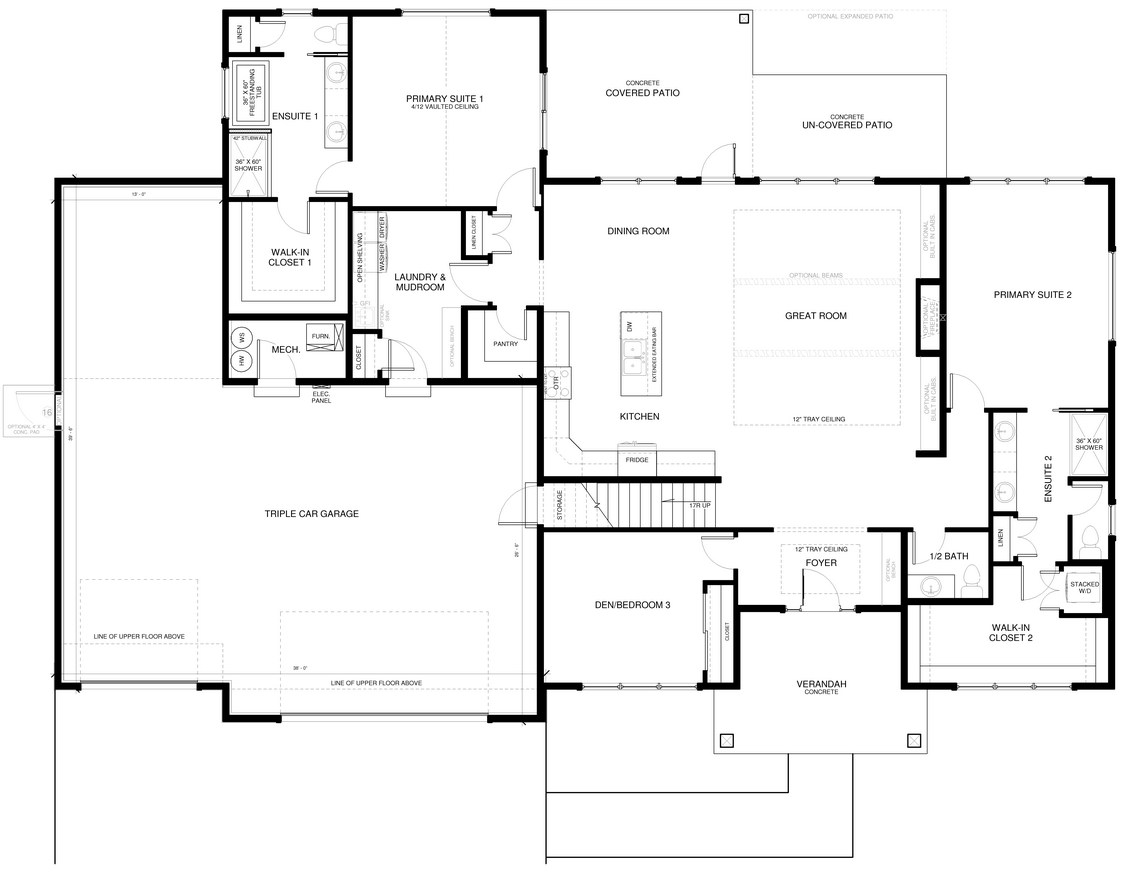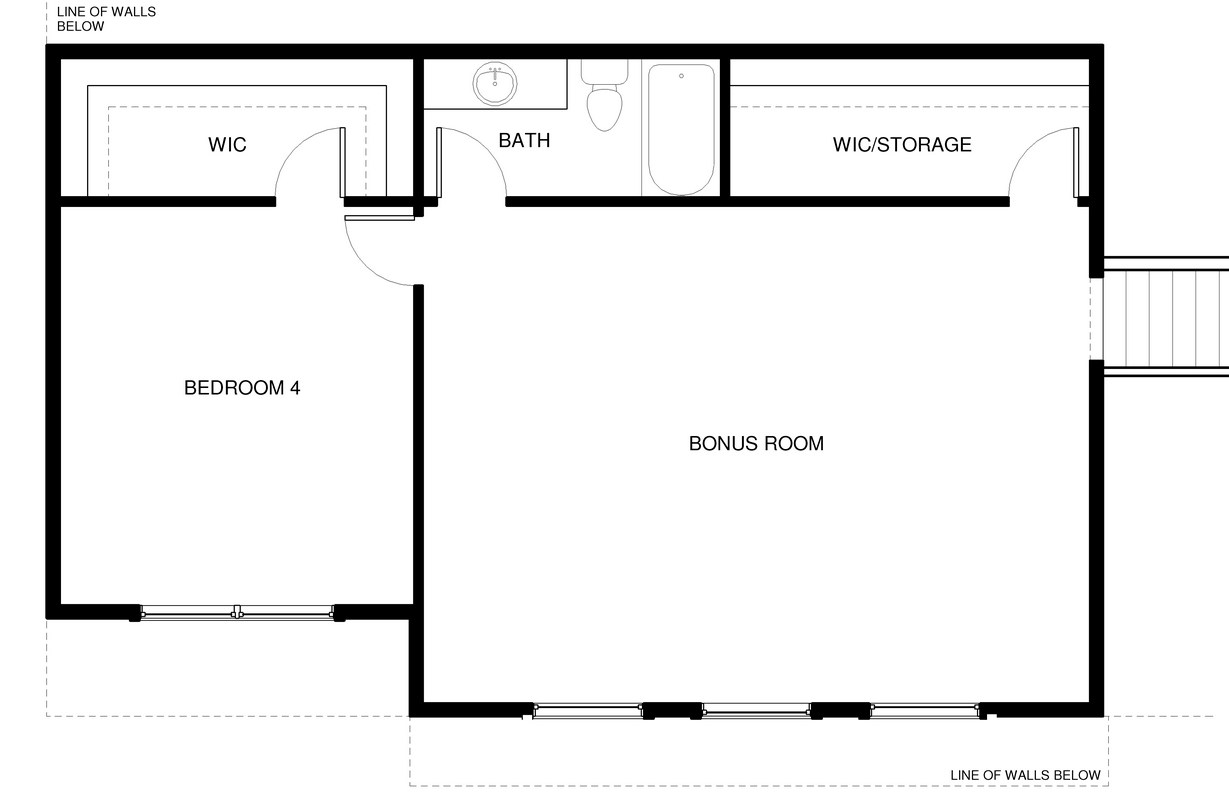Printable Bitterroot II Flyer
The Bitterroot
- 3266 Sq. Ft.
- 2 Primary Suites
- 2 Secondary Bedrooms
- 3.5 Bath
- 2 Laundry Spaces
- Great Room
- Bonus Room
- Fireplace
- 3 Car Garage
Flexible Living with Dual Primary Suites
Whether you’re planning for multi-generational living, hosting long-term guests, or simply want extra space and privacy, this thoughtfully designed floorplan offers the versatility you need.
Enjoy two luxurious primary suites on the main level — perfect for in-laws, teens, or shared living.
-
Primary Suite #1 features a spa-inspired bath with a dual vanity, soaking tub, separate tiled shower, and a spacious walk-in closet.
-
Primary Suite #2 includes a dual vanity, oversized walk-in shower, generous closet, and convenient hookups for a stackable washer/dryer.
The heart of the home is the open great room with a cozy fireplace, which flows seamlessly into the gourmet kitchen with a large island and walk-in pantry.
Additional highlights include a main-level den or bedroom, half bath and full laundry/mudroom, plus an upstairs bonus room with a full bath, extra bedroom, and walk-in closet — perfect for work, play, or guests.





