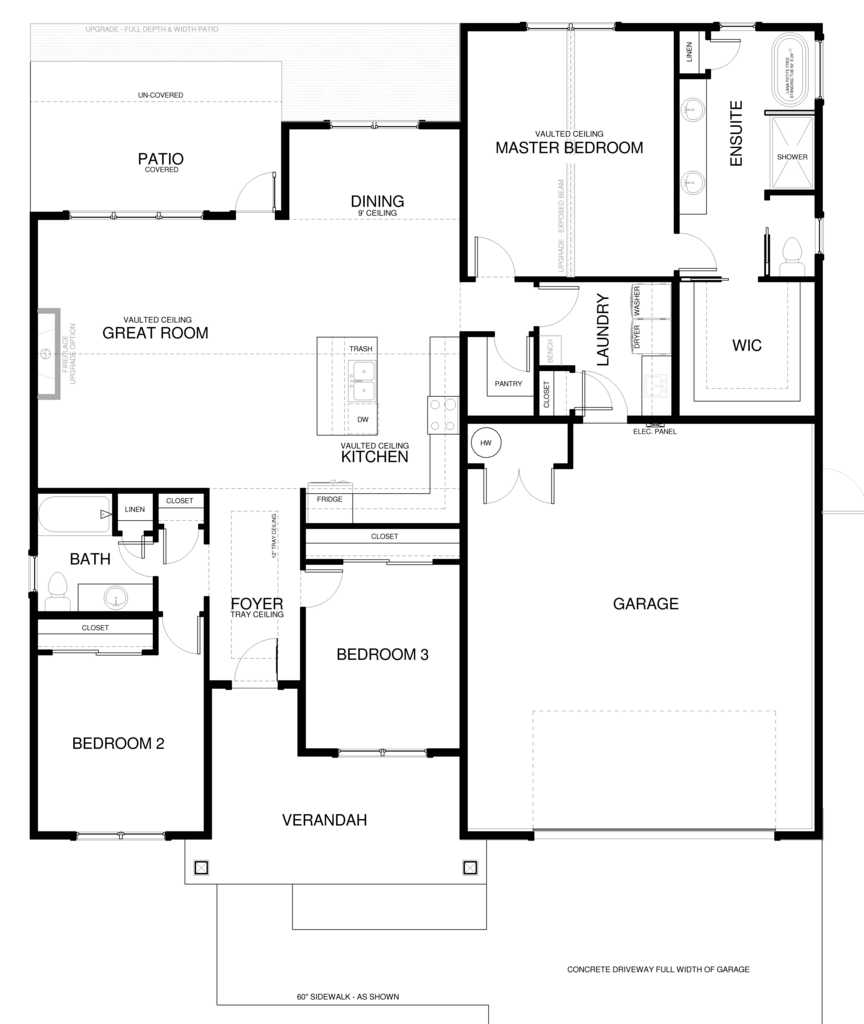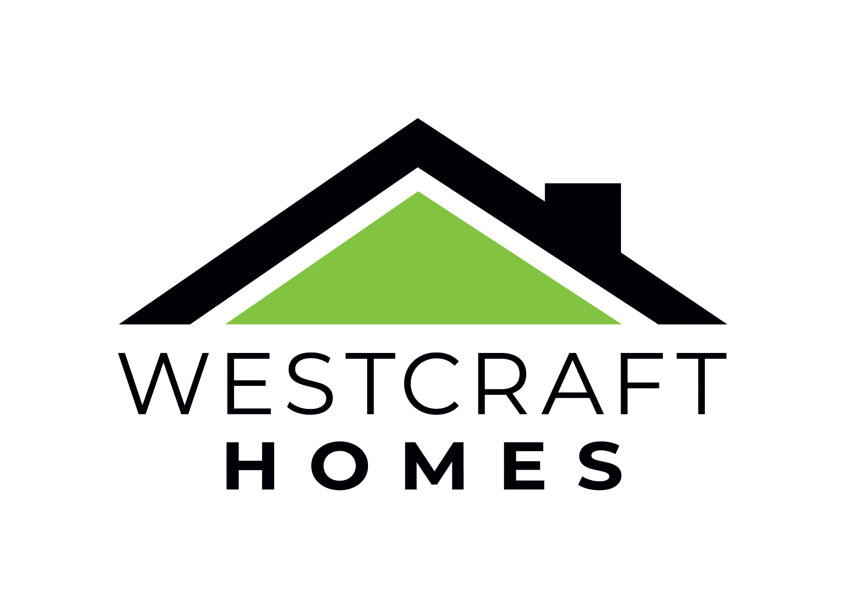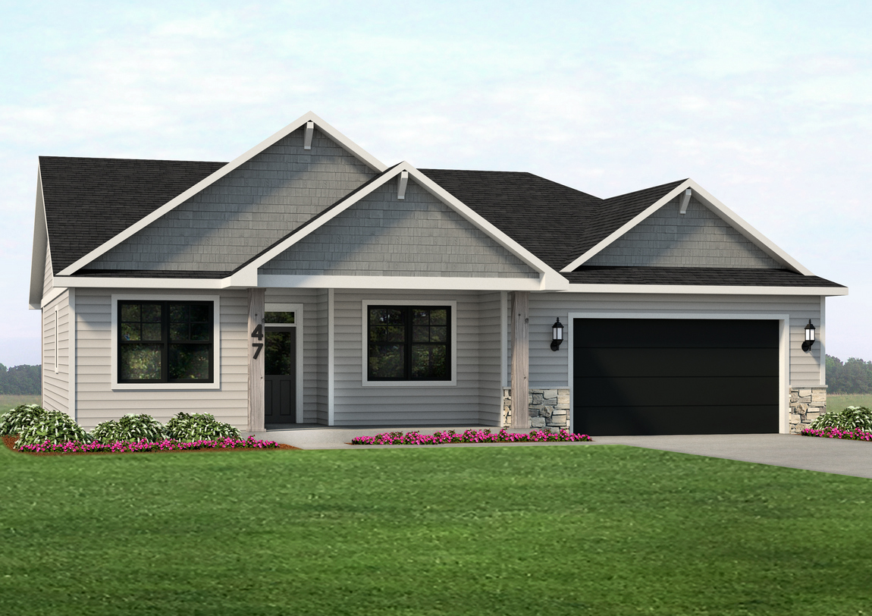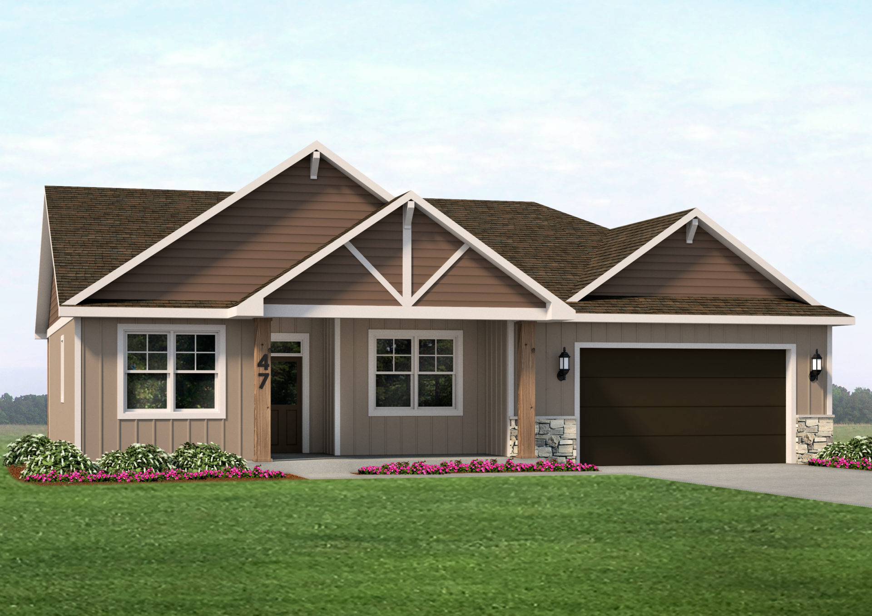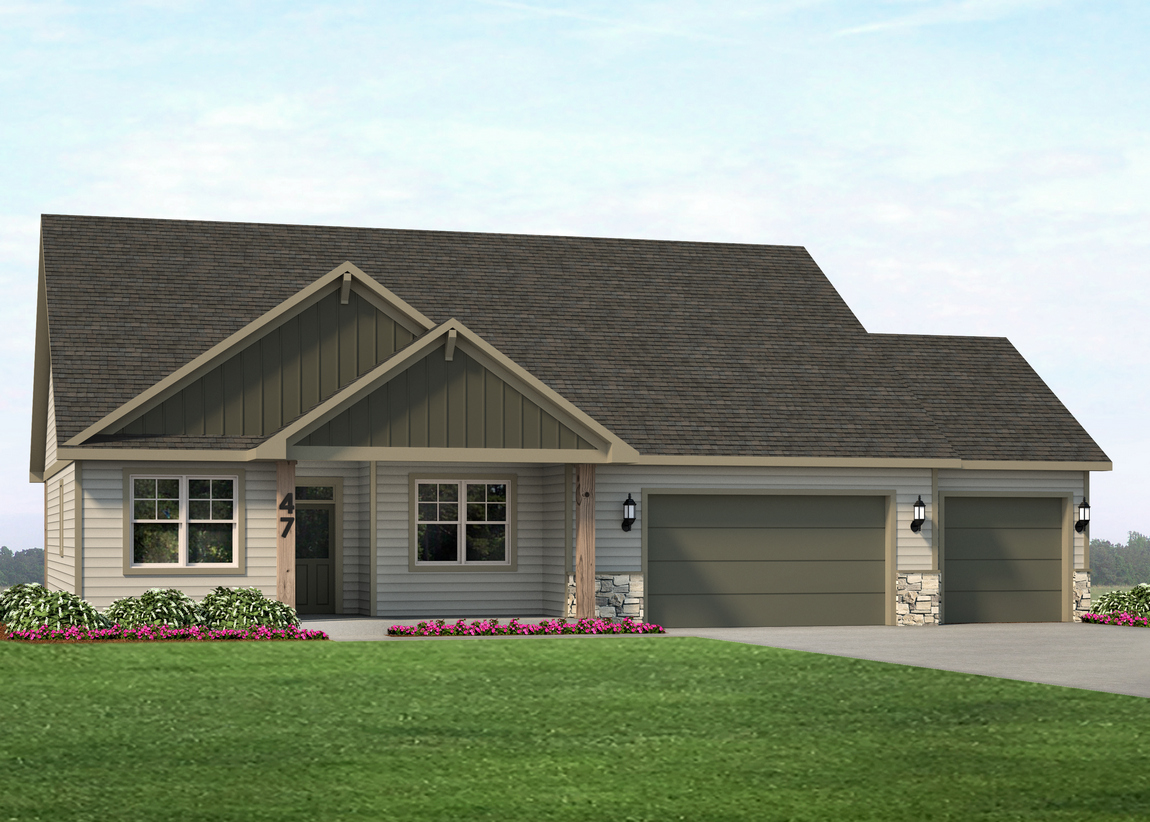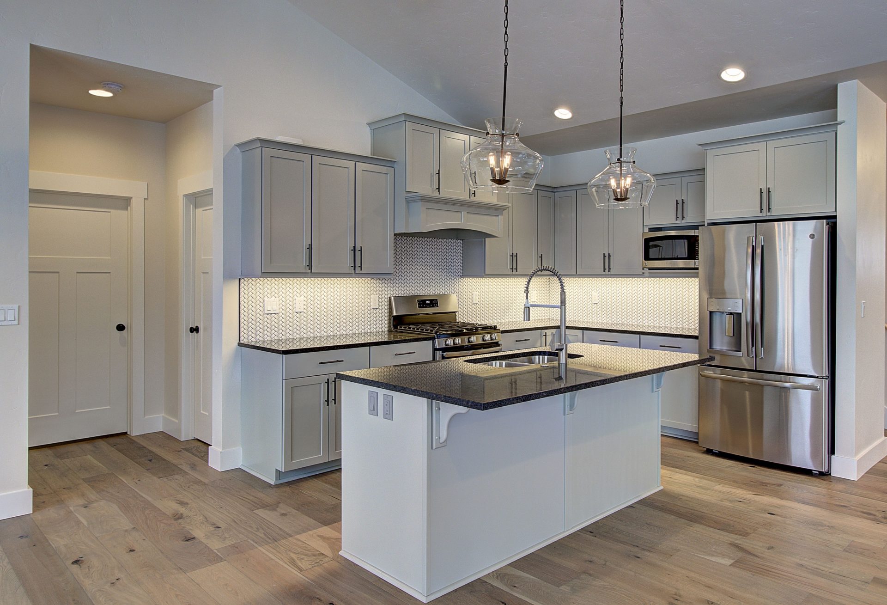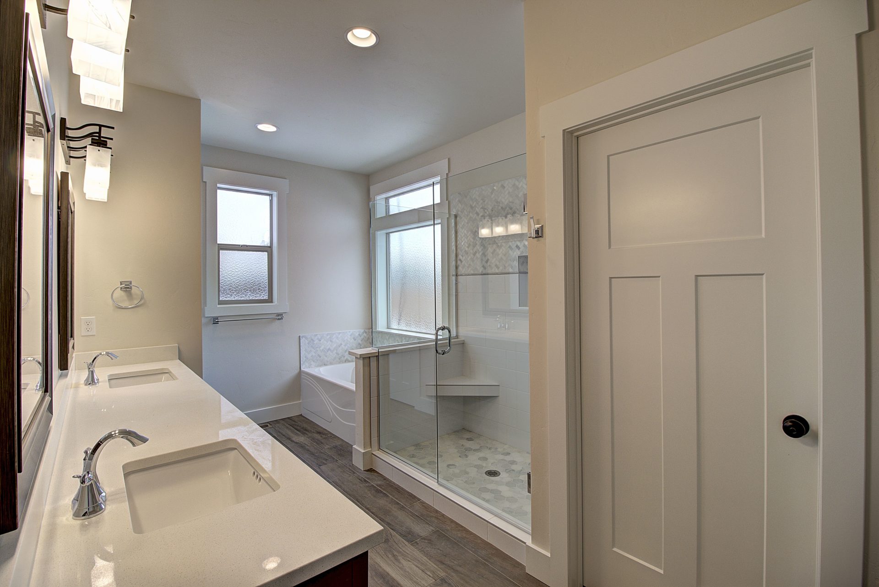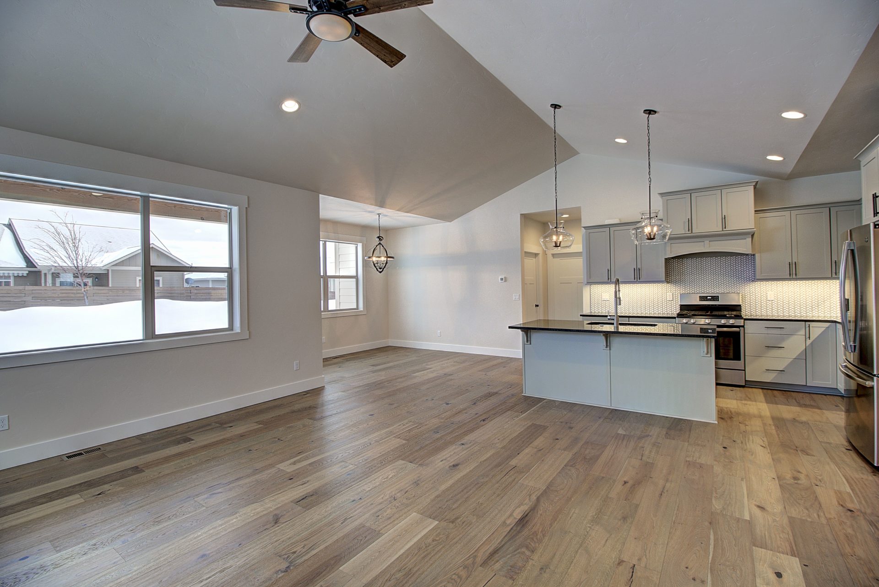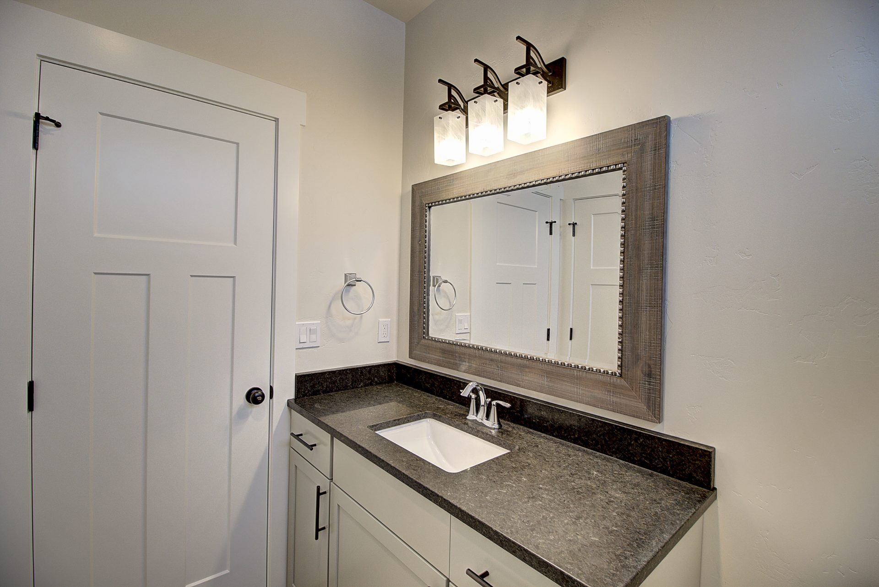Elevation A
Palette 18
Elevation B
Palette 7
Elevation C
Palette 14
—
The Willow
- 1782 sq ft
- 3 Bedrooms
- 2 Bathrooms
- Fireplace
- 2 or 3 car garage. depending on lot size
The Willow is a ranch home providing convenient, easy living all on one level. Open kitchen and family room with lots of counter/cabinet space and walk-in pantry. Family room features a cozy fireplace, vaulted ceiling and plenty of windows! A lovely master suite with beautiful bath that includes dual vanity, separate soaking tub and shower, linen closet and walk-in closet. Two large secondary bedrooms, full hall bath and convenient laundry/mud room and a open great room with a large kitchen.
SPEC Homes:
Lot 212- SOLD
