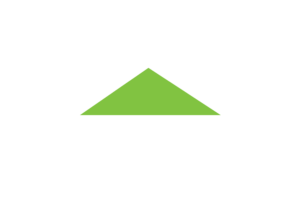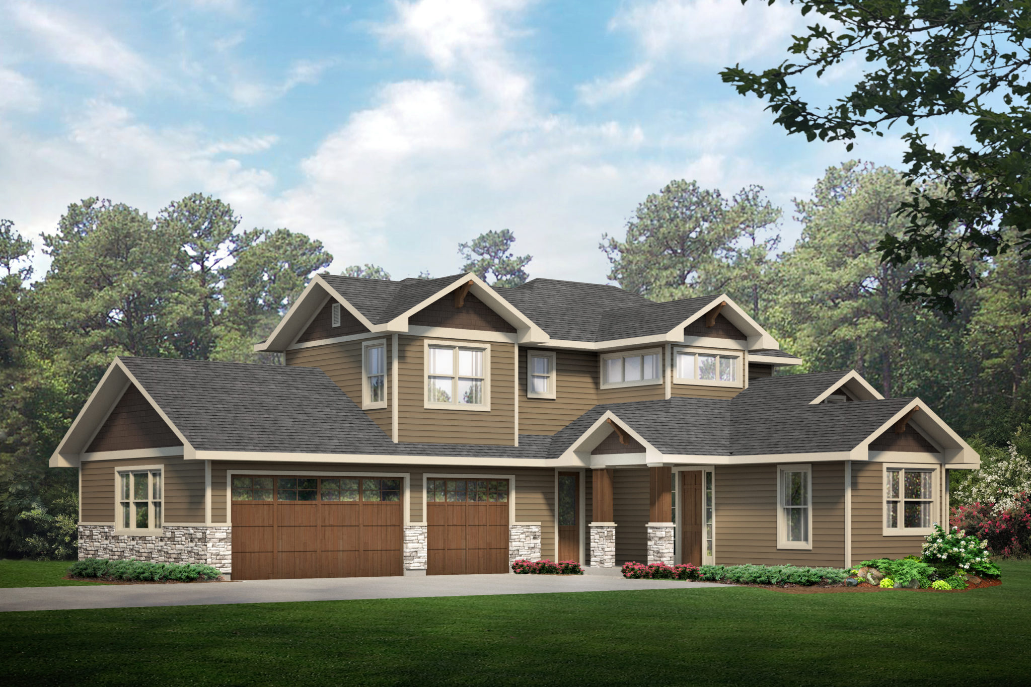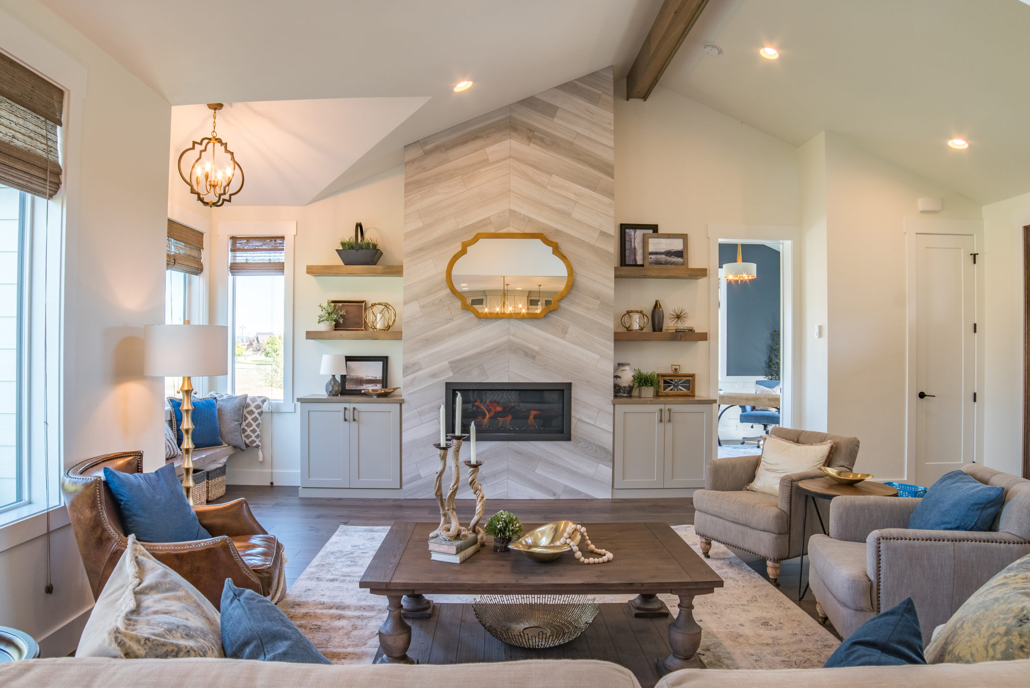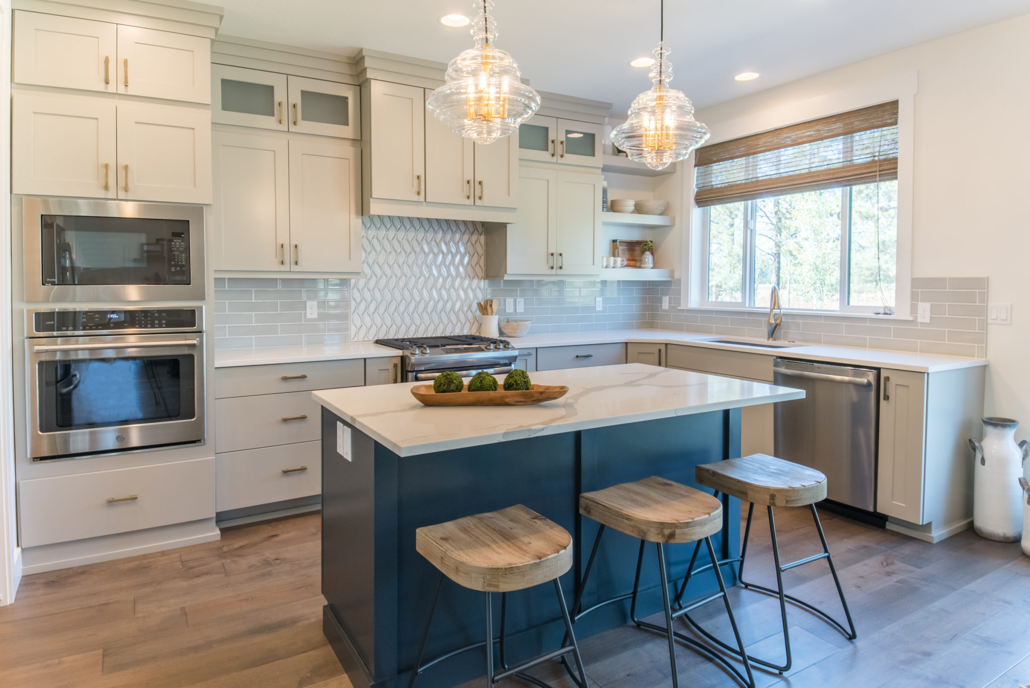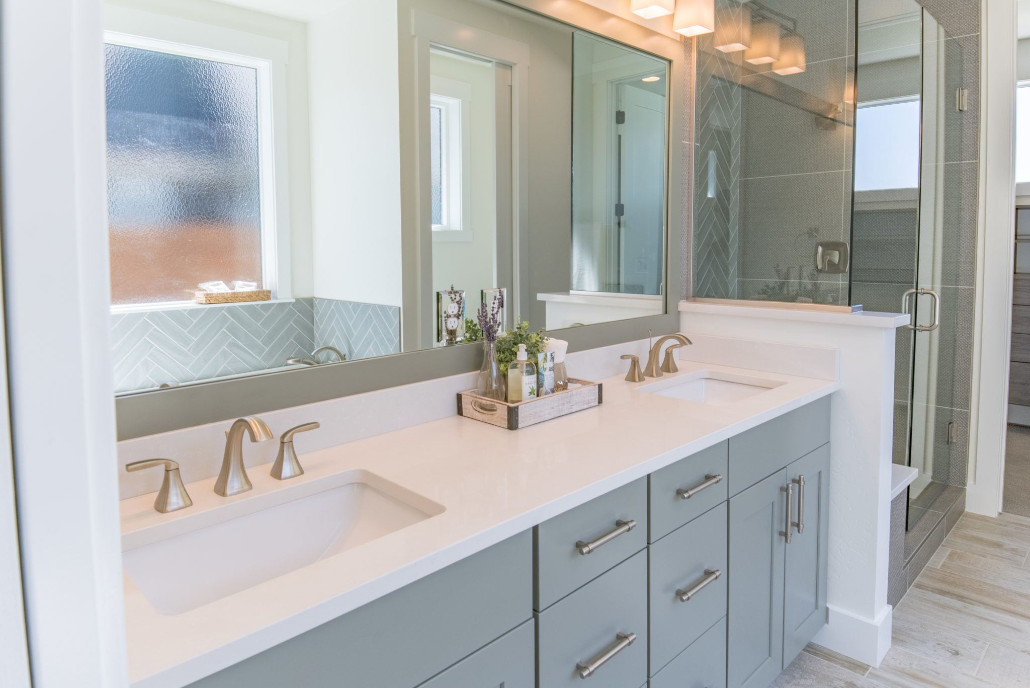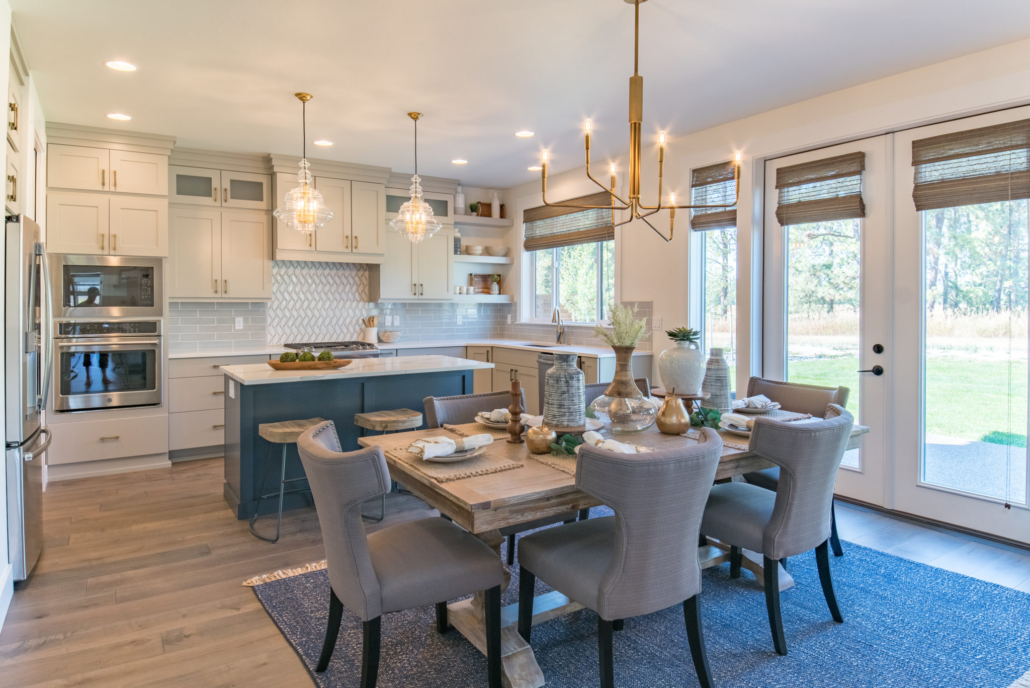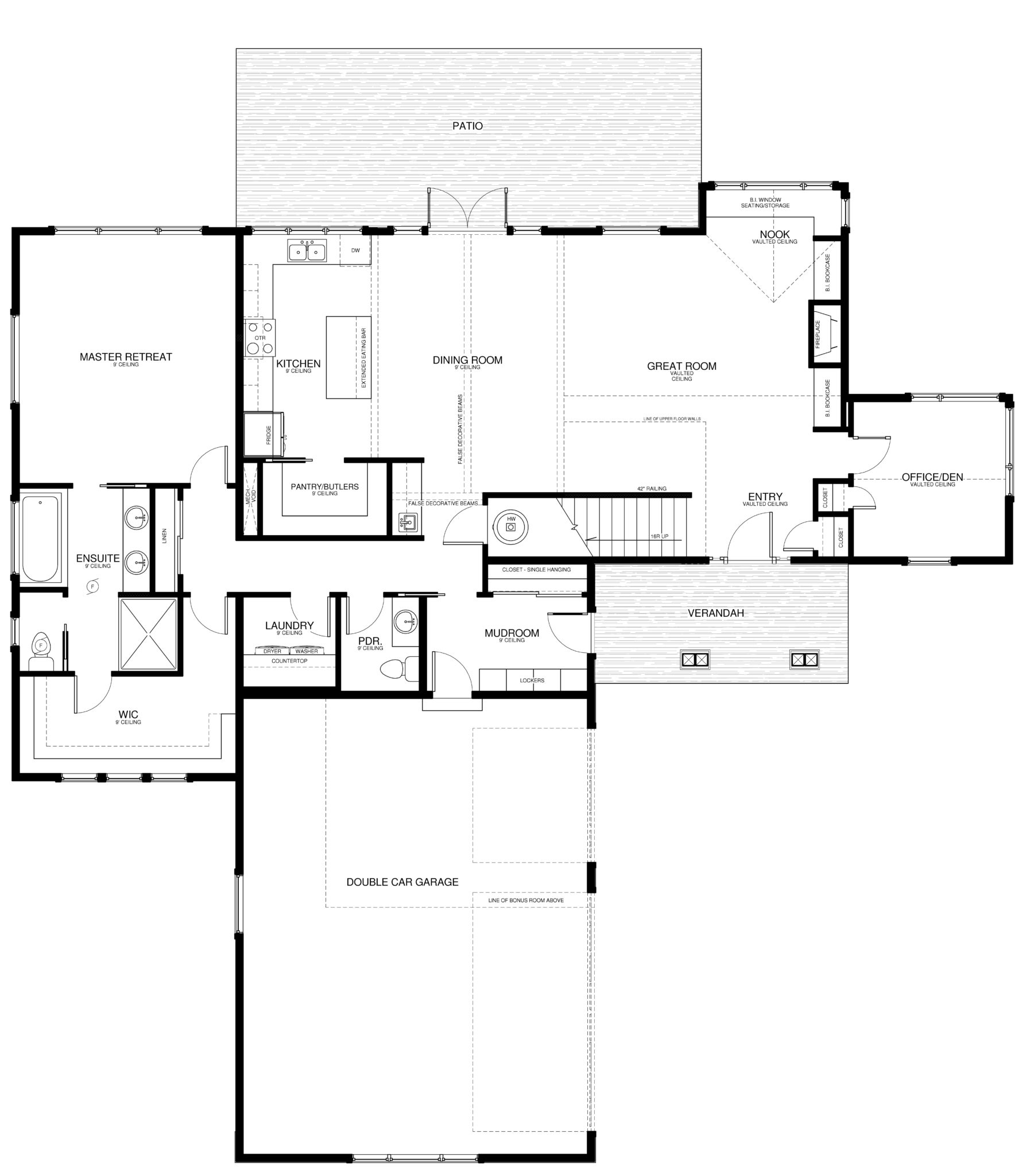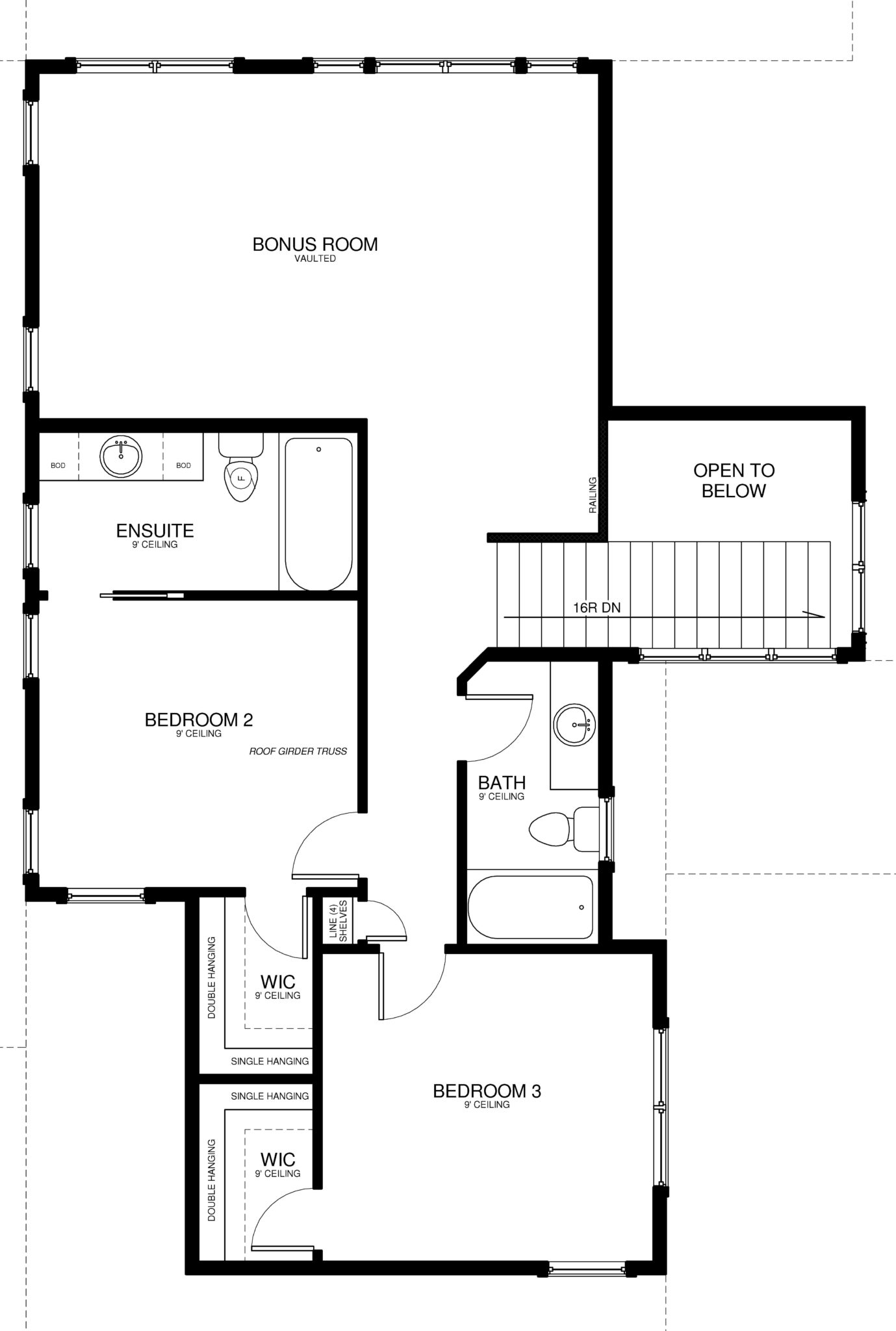The Fraser
- 2775 Square Feet
- 3 Bedrooms + Den
- 3.5 Baths
- Main floor primary and den
- 3 Car Garage
Step into an open, airy main floor designed for both comfortable living and effortless entertaining. The spacious great room features a cozy fireplace with optional built-in cabinetry and charming window seating in the sunlit nook.
The chef-inspired kitchen boasts an oversized island, a generous Butler’s pantry, and a stylish optional wet bar just off the dining area—perfect for hosting friends and family. A private den at the front of the home offers a quiet space for work or relaxation, while the oversized mudroom includes multiple entry points, ample storage, and a convenient bench.
The main-level primary suite is your private retreat, complete with dual vanities, a separate soaking tub and walk-in shower, and a massive walk-in closet.
Upstairs, enjoy a vaulted bonus room that connects two additional bedrooms—each with walk-in closets—and two full bathrooms, creating a flexible space for guests, kids, or hobbies.
