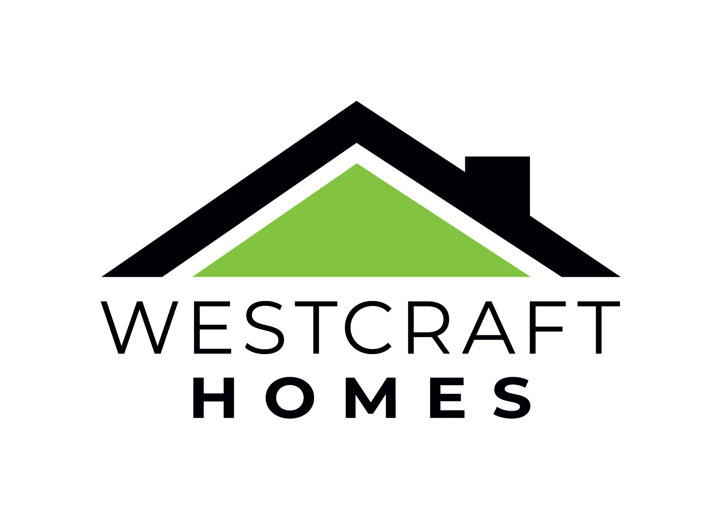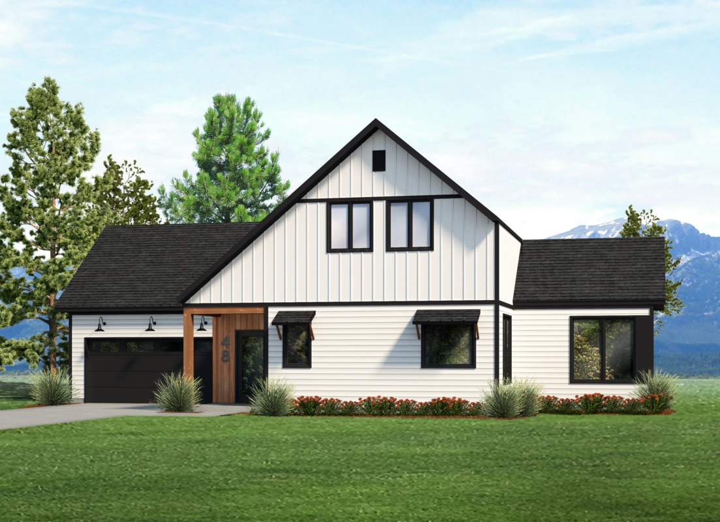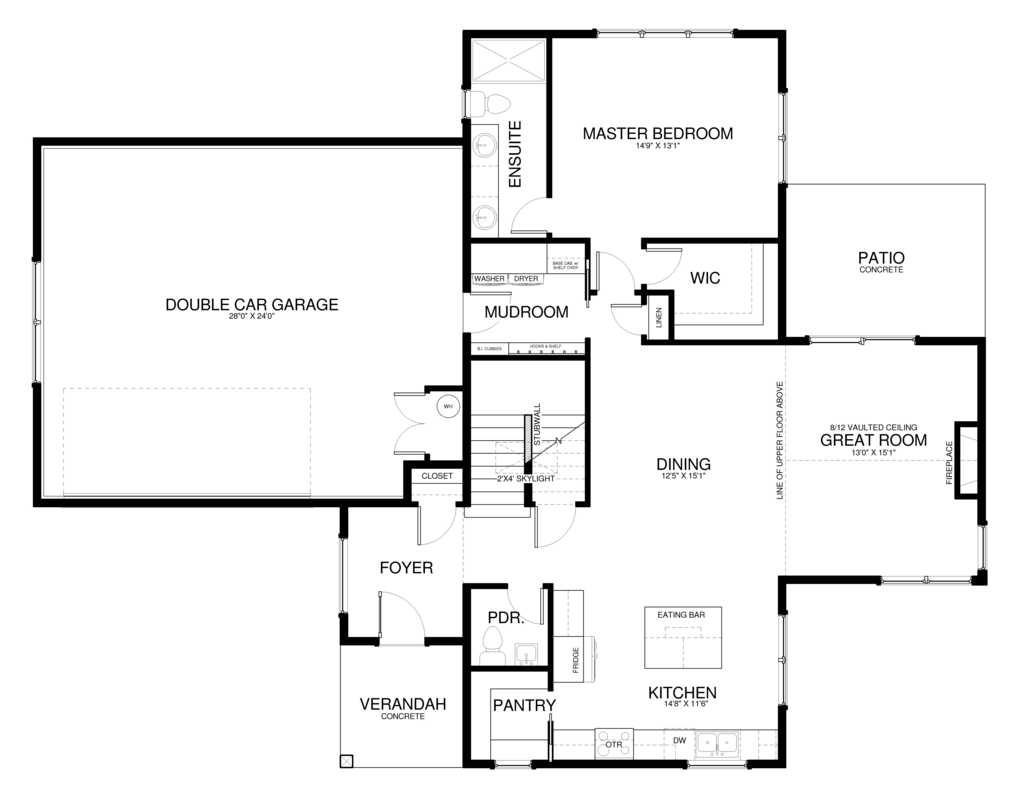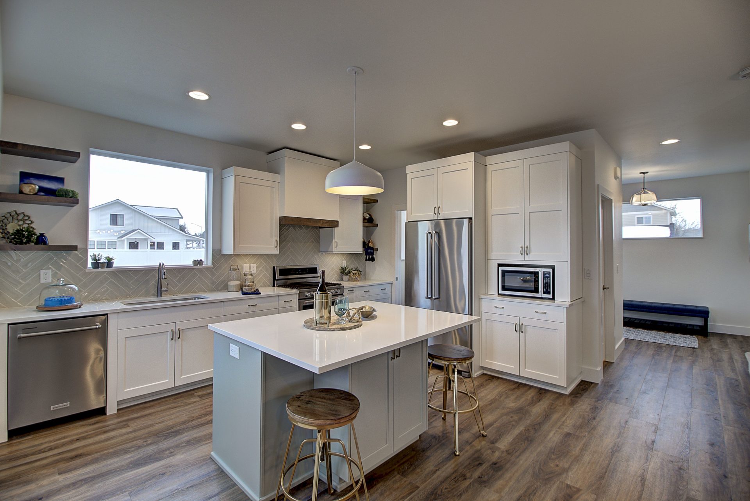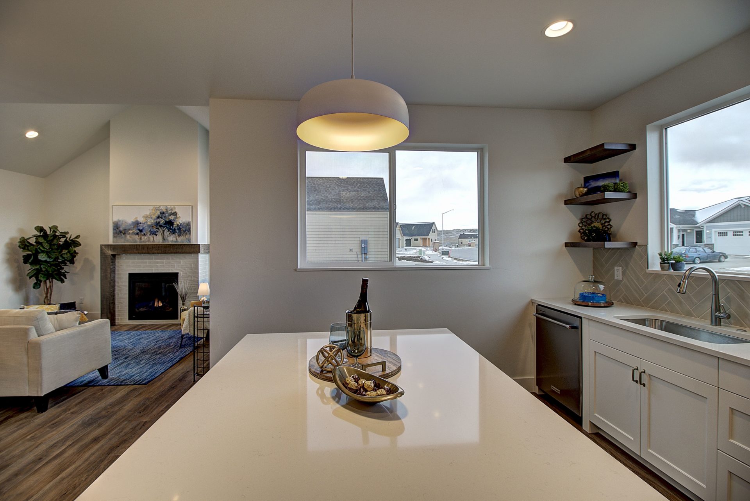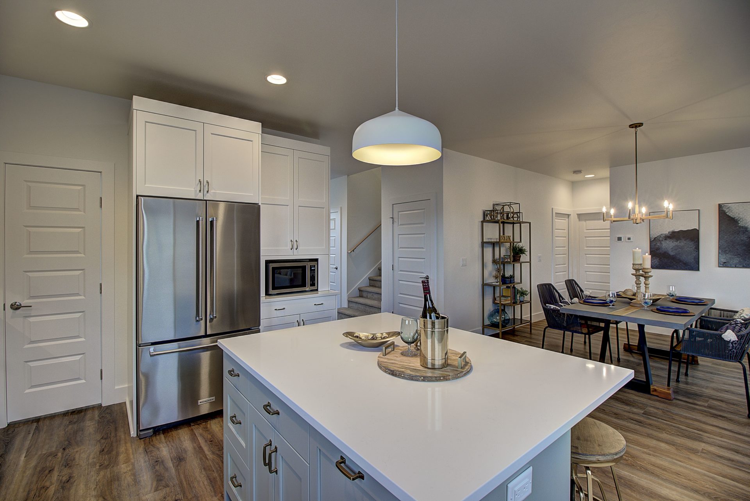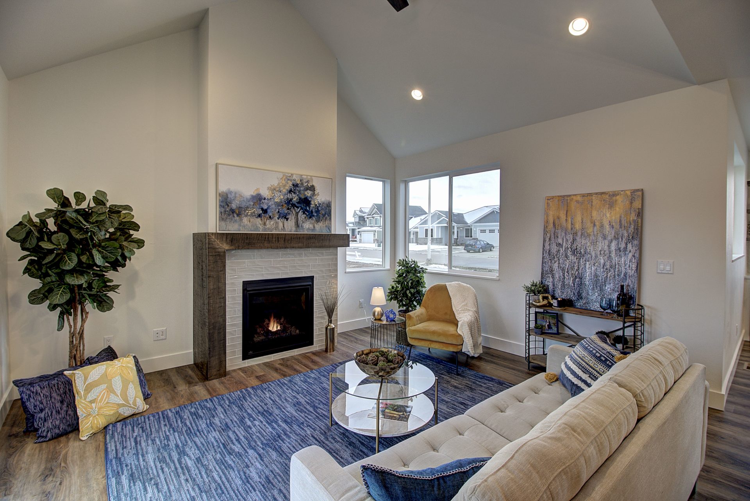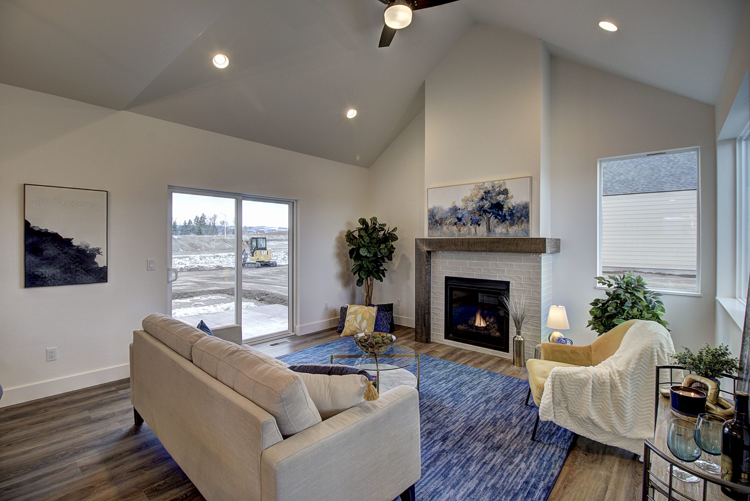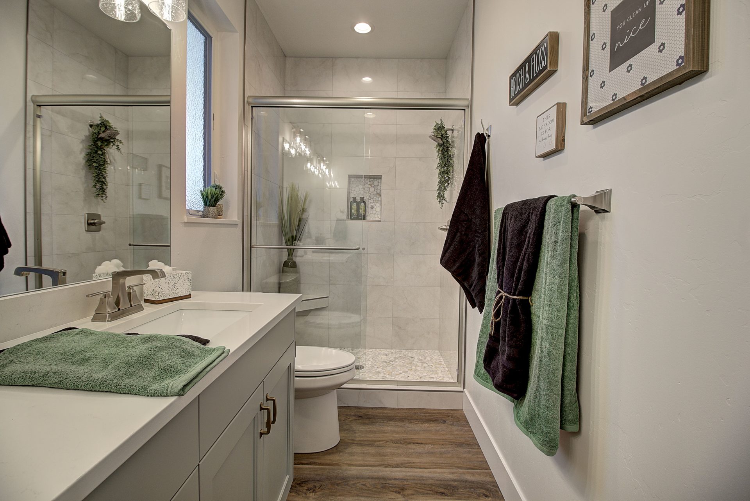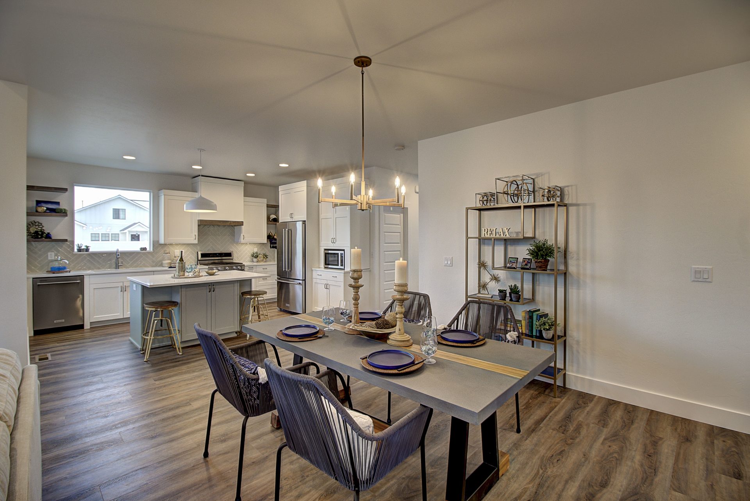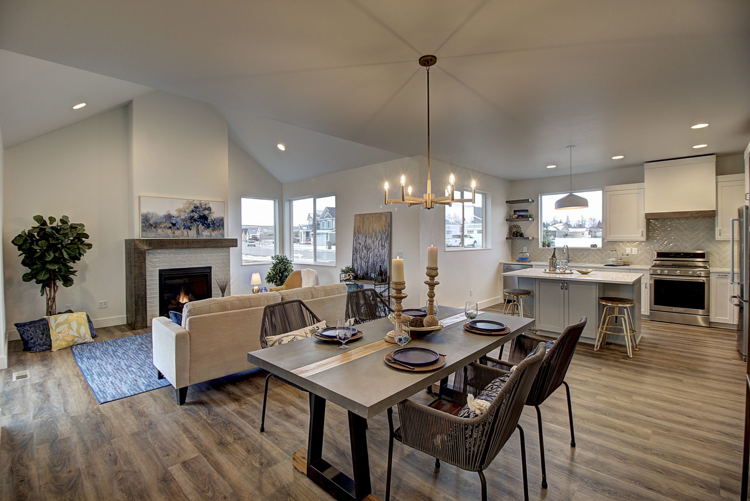—————————–
The newest plan in our Mountain Modern collection combines classic farm elements with a modern edge. The great room’s dramatic vaulted ceiling share the spotlight with a fireplace* and the natural light of Big Sky Country shining through expansive windows. An oversized patio off the great room enhances this home’s entertaining space. The innovative kitchen boasts 9-foot ceilings, a generous island, and a walk-in pantry. A private main-level Owner’s Suite features 9-foot ceilings with a luxurious attached bath and walk-in closet. Family and friends will enjoy the upper level with a bonus room, three additional bedrooms and full bath. A spacious mud room with laundry is designed for comfort and convenience off the fully finished two car garage.
—————————–
—————————–
—————————–
- 2309 Sq. Ft.
- 4 Bedrooms
- 2 Full Baths, 1 Half Bath
- Bonus Room
- Fireplace
- 2 or 3 Car Garage, depending on lot size
Printable Lund Flyer
—————————–
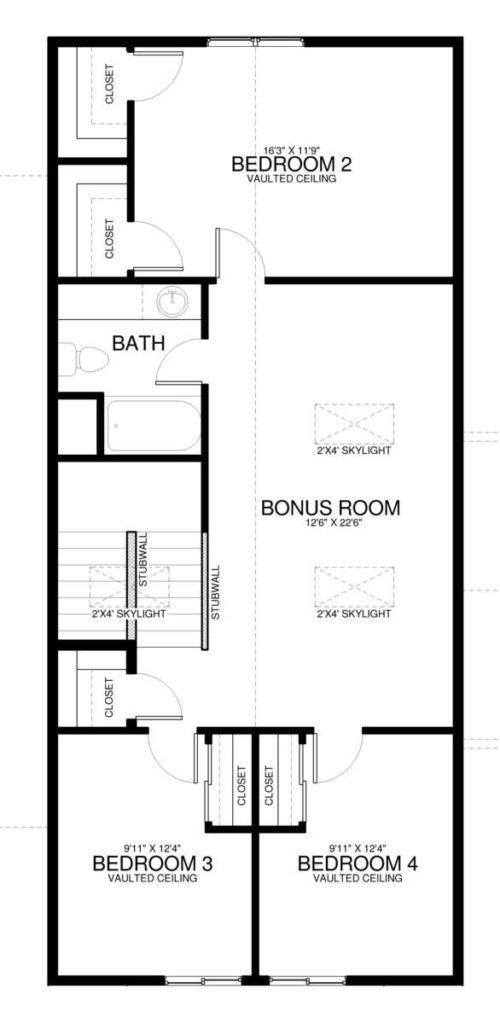
*Any photos, images and/or virtual tours are a representation of the floorplan and may include upgrades not included in the standard plan.
—————————–
—————————–
Building everywhere you want to be.
