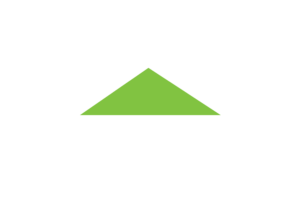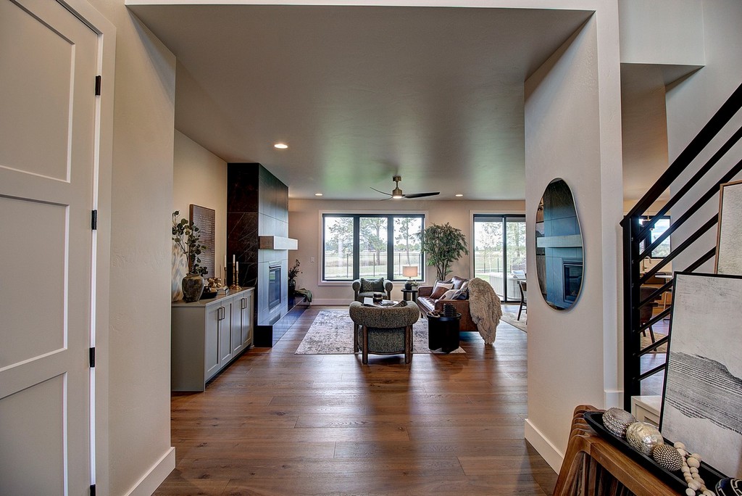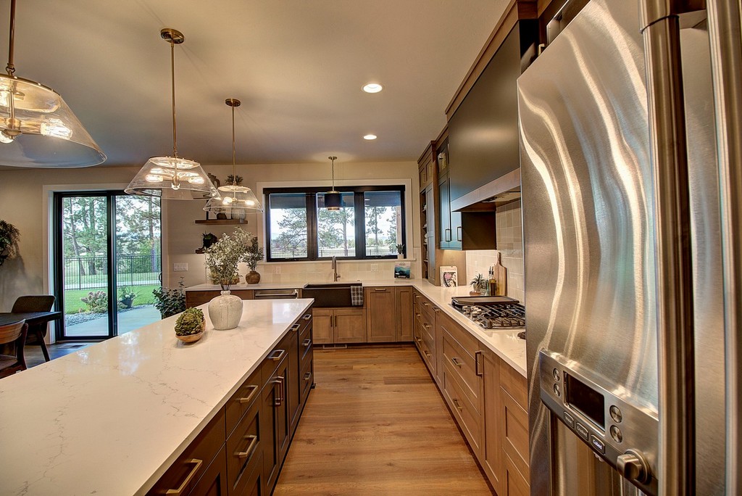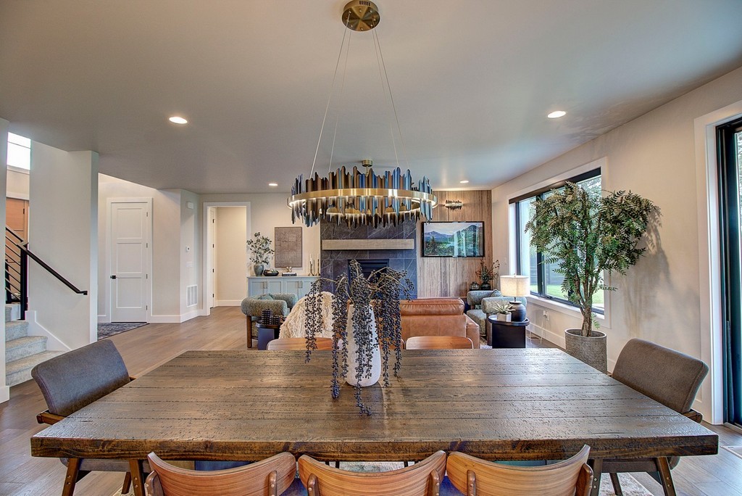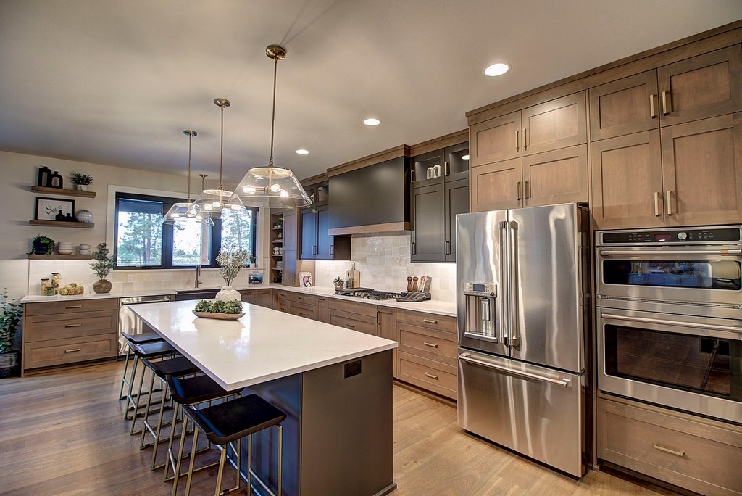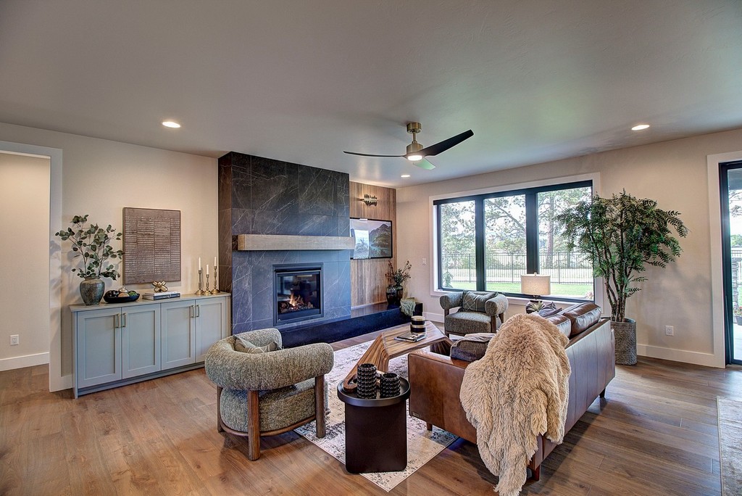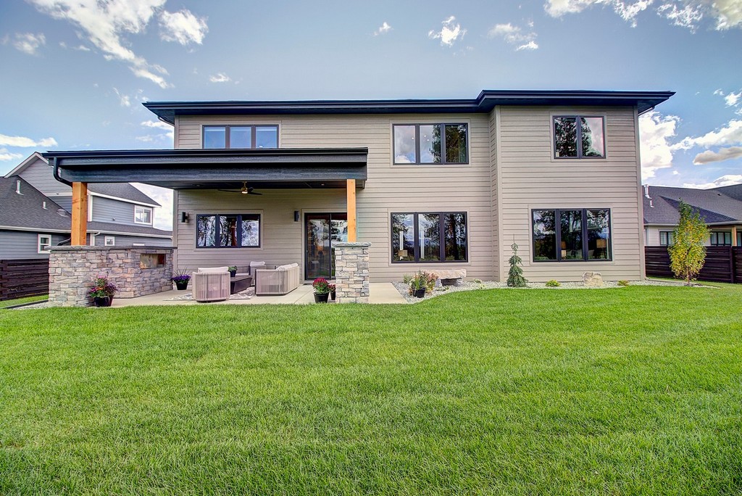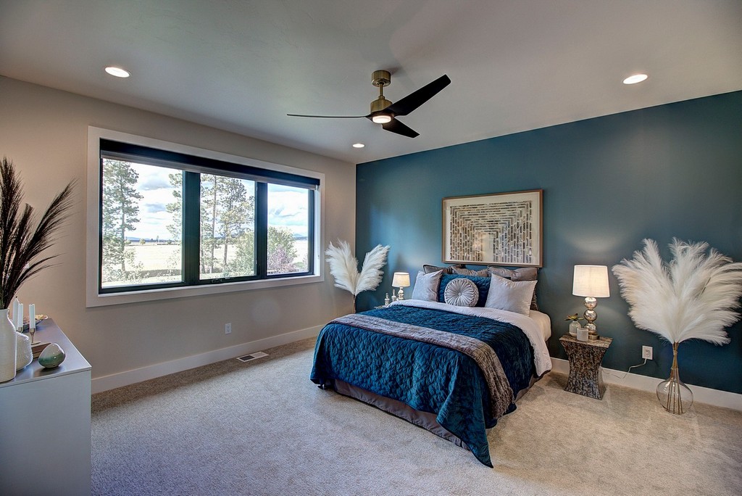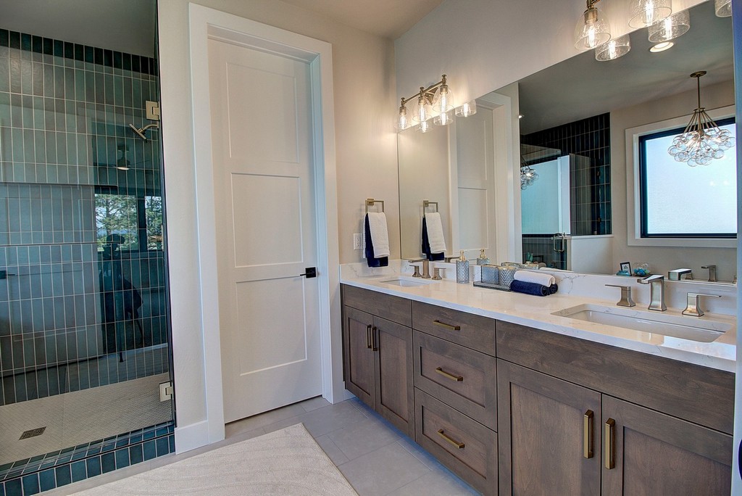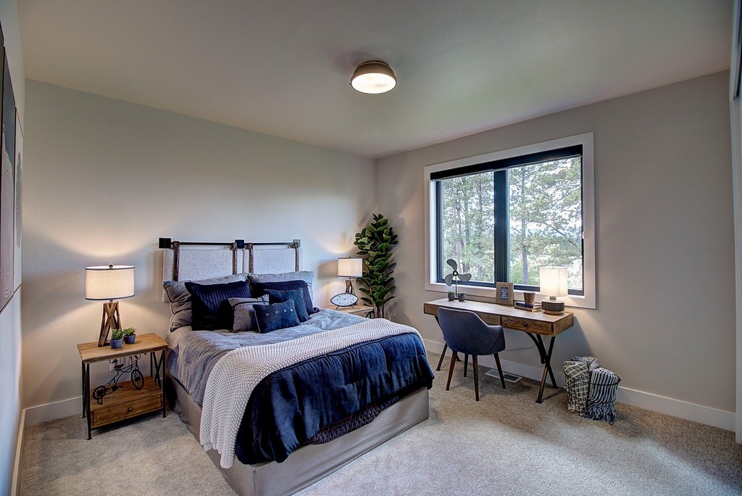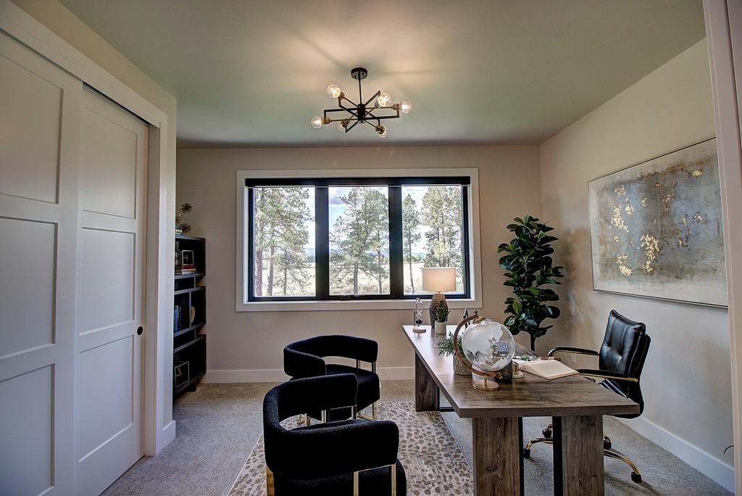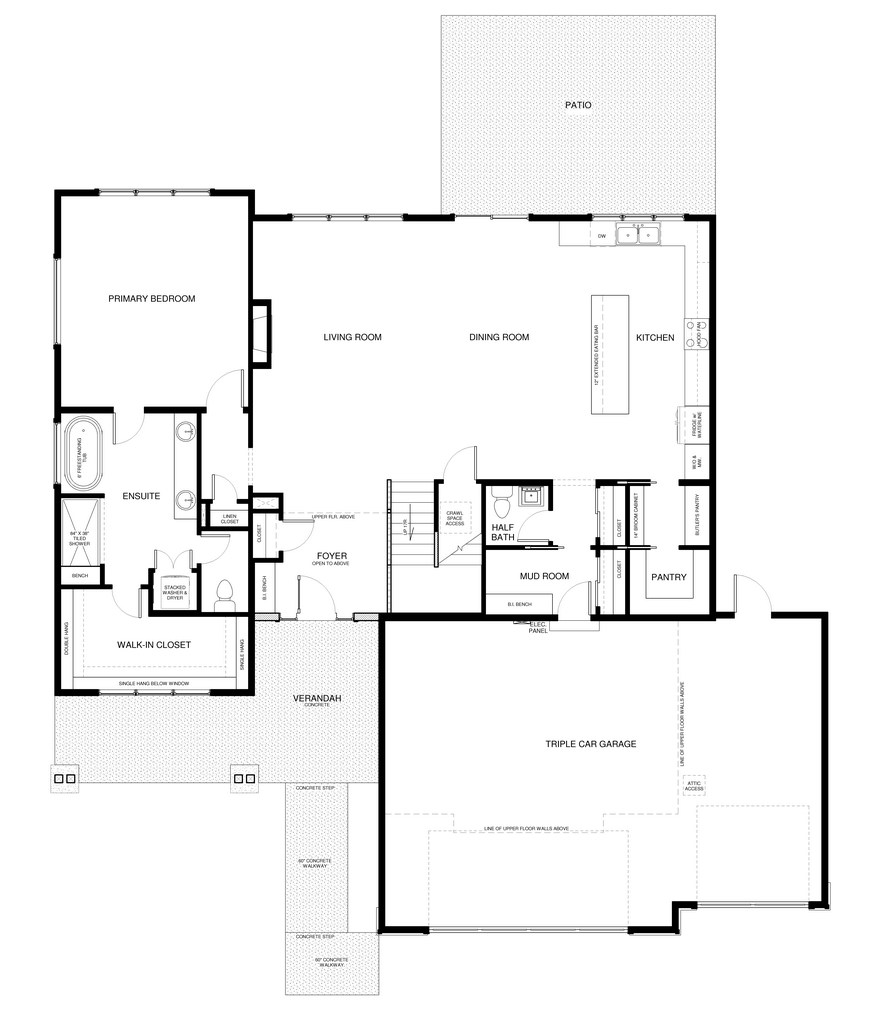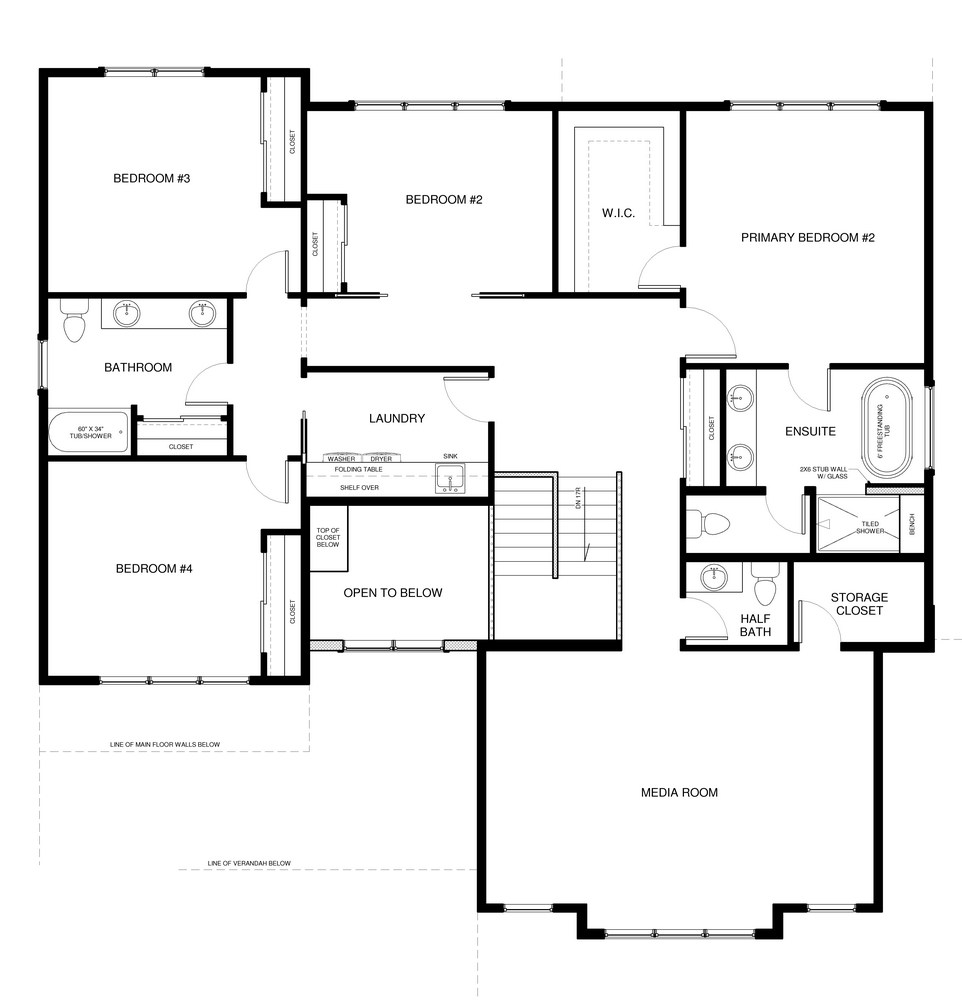NEW MODEL OPEN!
—-
—-
Model Home Open Friday – Monday:
Noon to 4pm
Silverbrook Estates Sales Office*:
127 E. Monture Ridge, Kalispell
Or call for a private showing:
406.885.6081
—-
—-
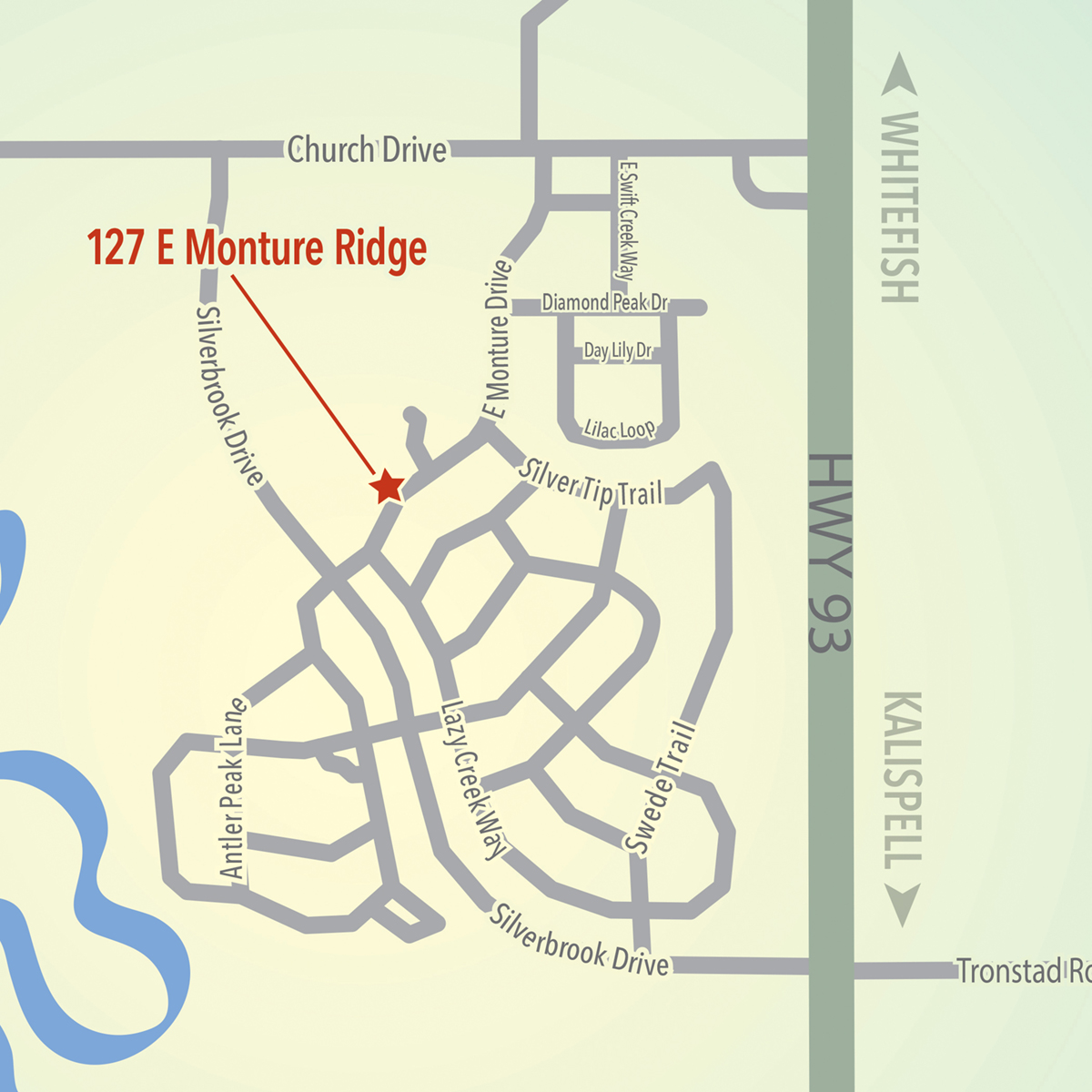
—-
—-
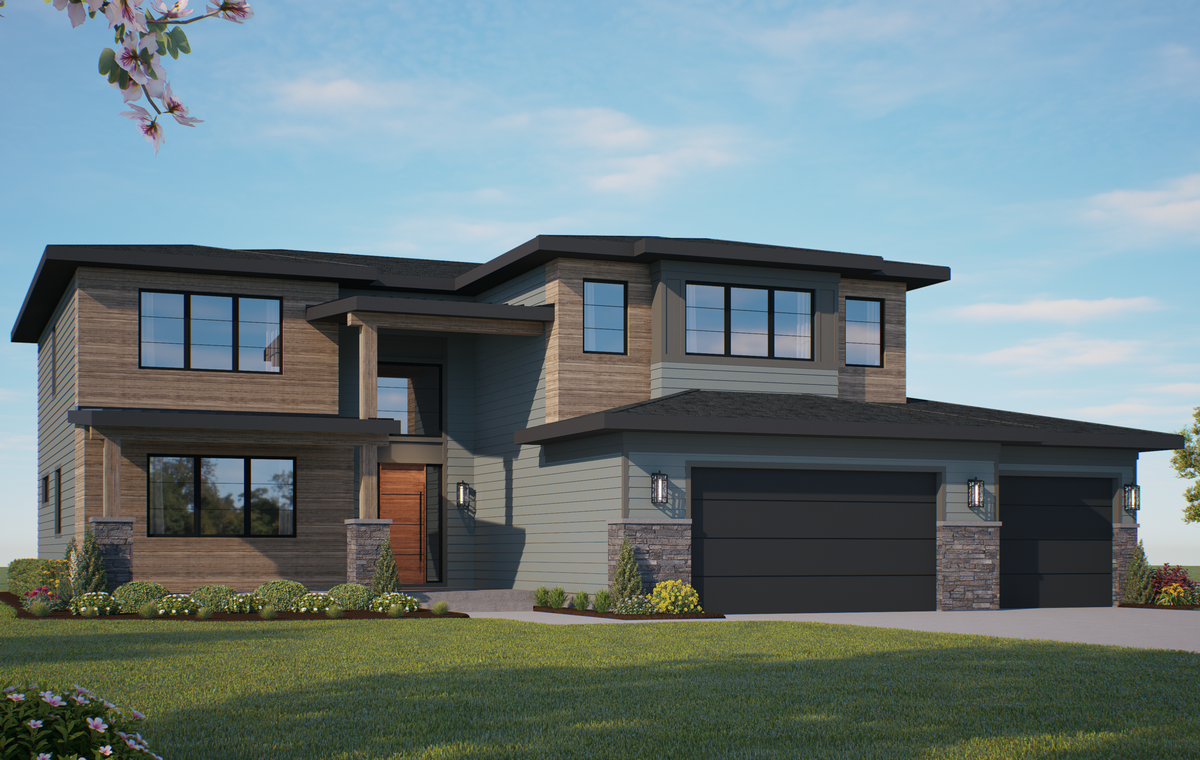
Prairie Elevation
- 4,028 Sq Ft
- 5 Bedrooms
- 3 Full Baths
- 2 Half Baths
- 2 Primary Suites (one up/one down)
- Upper Media Room
- Upper Laundry
- Lower Laundry
- 3 Car Garage
Optional Prairie Style Elevation Available (shown)
