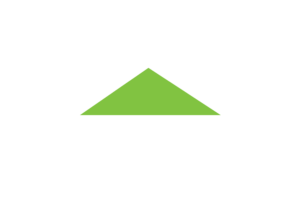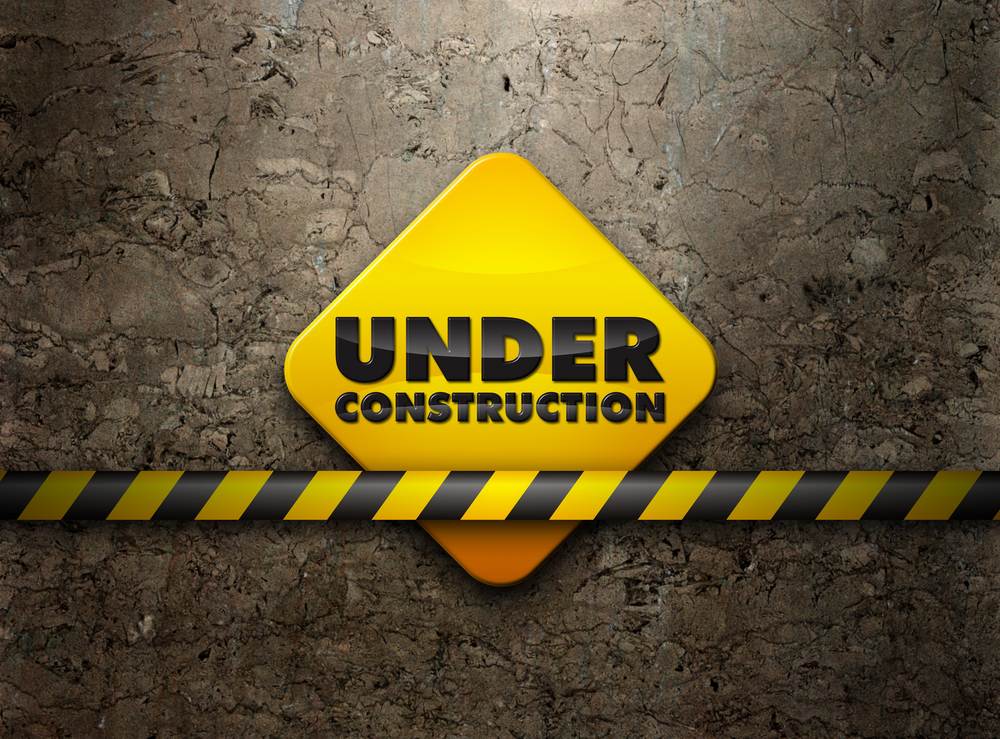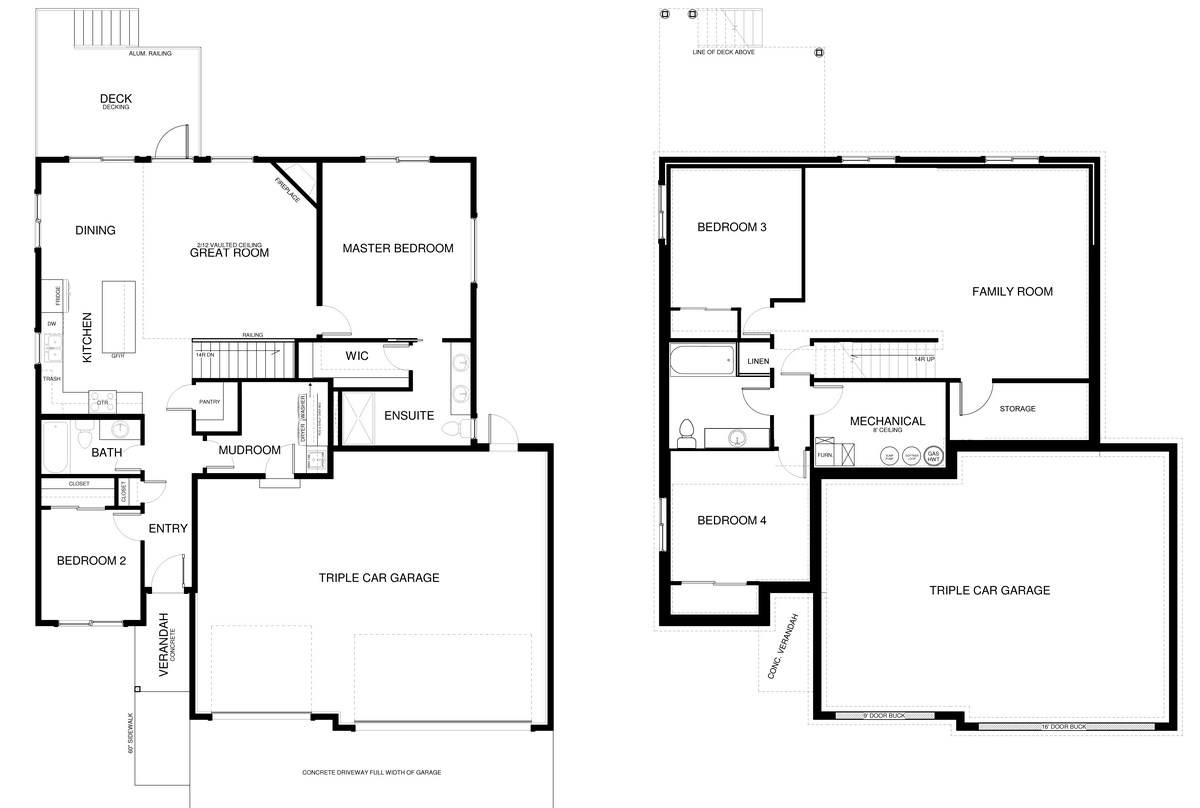—————————–
—————————–
- 2291 Sq. Ft.
- 4 Bedrooms
- 3 Full Baths
- Optional Upgrades: Fireplace, garage windows
SPECS:
Lot 79
Lot 114
Printable Holly Basement Flyer – coming soon
Great home with lots of space. Large windows, vaulted ceilings and open great room/kitchen combination. A large center island and big pantry. Main floor master bedroom includes a beautiful bath with walk-in shower and walk-in closet plus secondary bedroom and full bath. The basement includes 2 additional bedrooms, large family room, full bath and extra storage.
*Any photos, images and/or virtual tours are a representation of the floorplan and may include upgrades not included in the standard plan.
—————————–
—————————–
Building everywhere you want to be.



