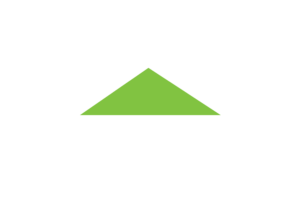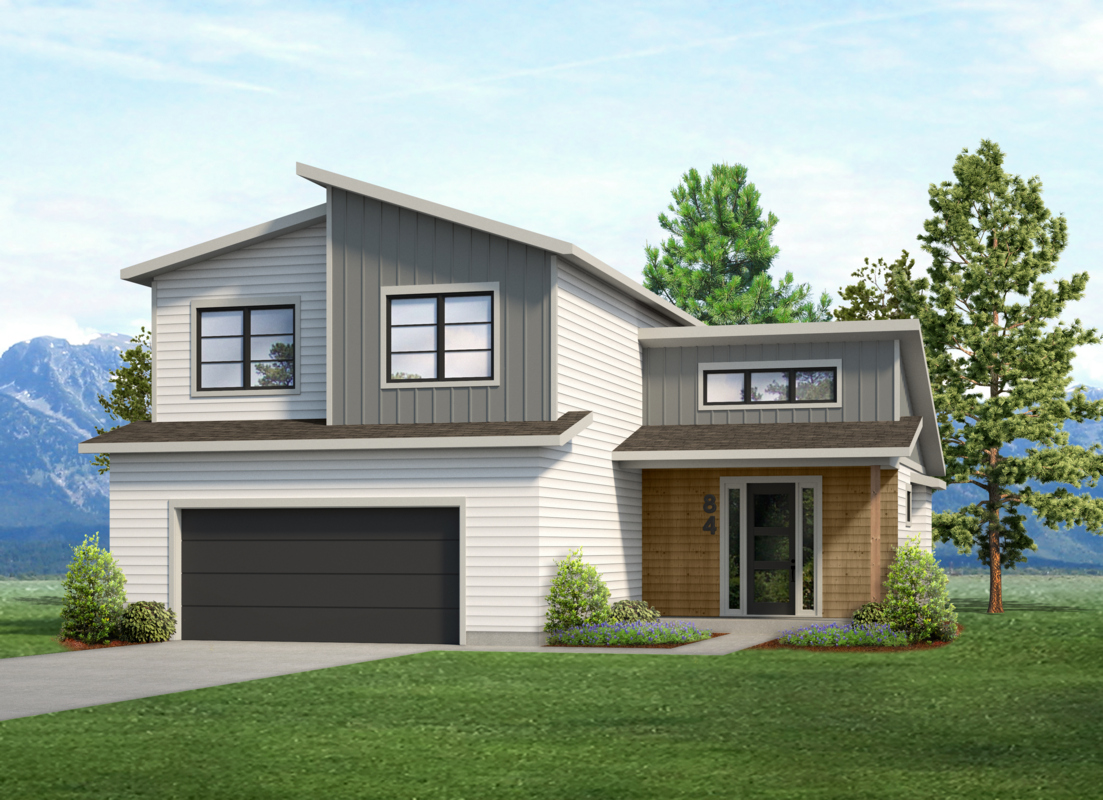—————————–
—————————–
Our Mountain Modern collection’s newest home is The Koli, beautiful 2-story home with large windows, vaulted ceilings with main floor great room. The kitchen/dining room feature a large center island and ample pantry. The upper floor features a vaulted master bedroom, bath with dual vanity, large walk-in shower, and walk-in closet. Two secondary bedrooms, plenty of storage and upper laundry room for ultimate convenience.
—————————–
—————————–
—————————–
- 1802 Sq. Ft.
- 3 Bedroom
- 2.5Bath
- Upper Level Owner’s Suite
- Fireplace
- Option: garage windows




