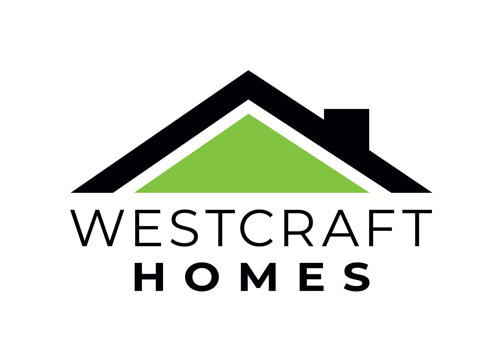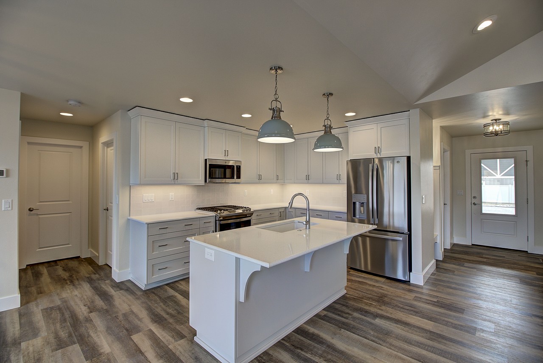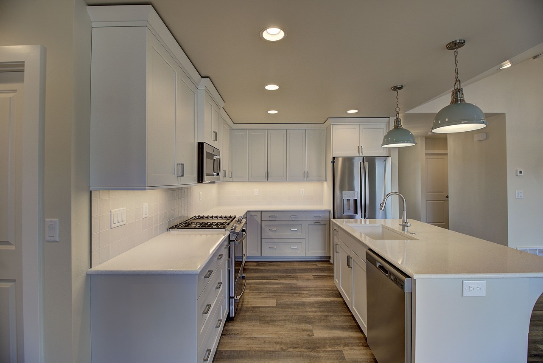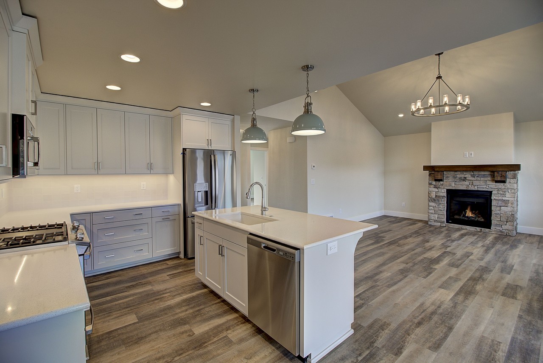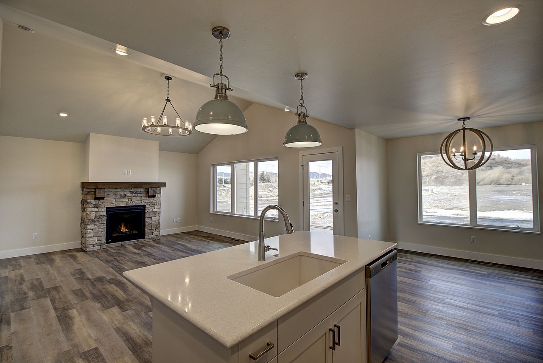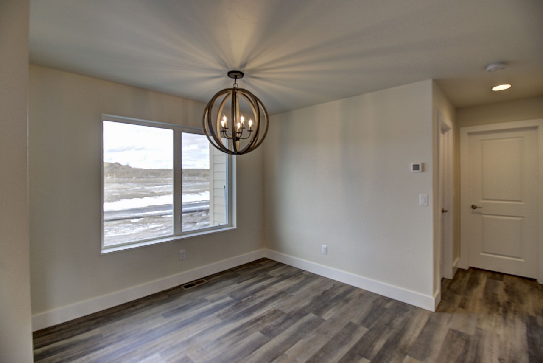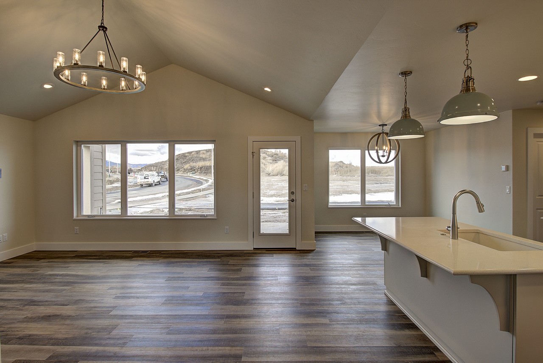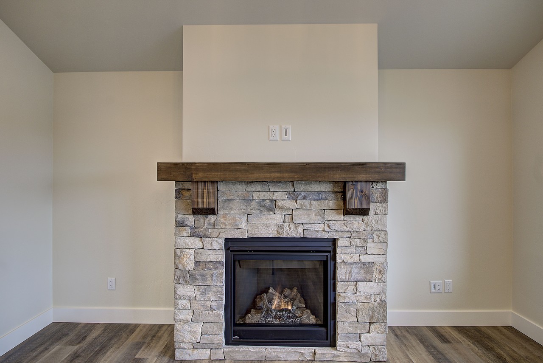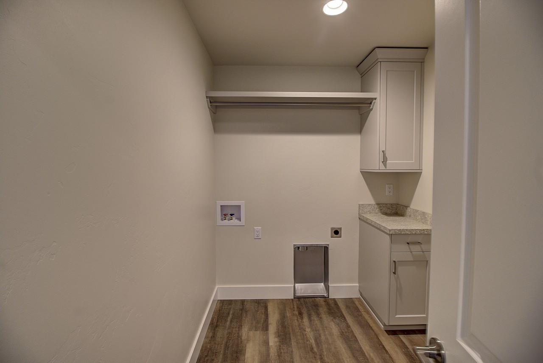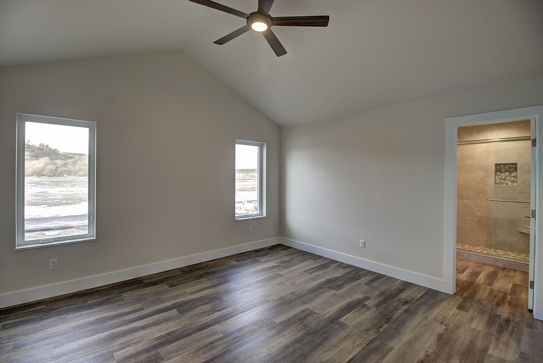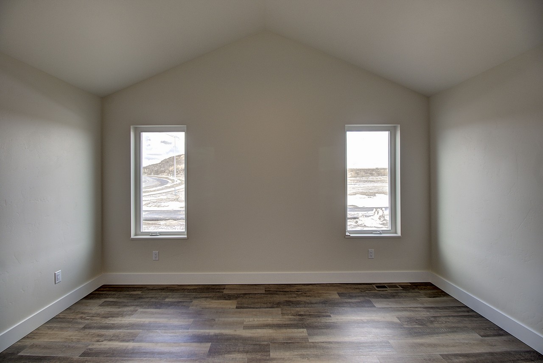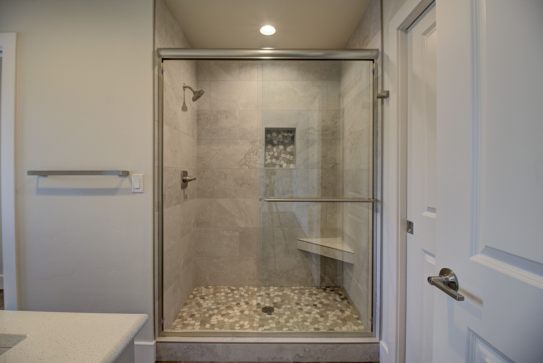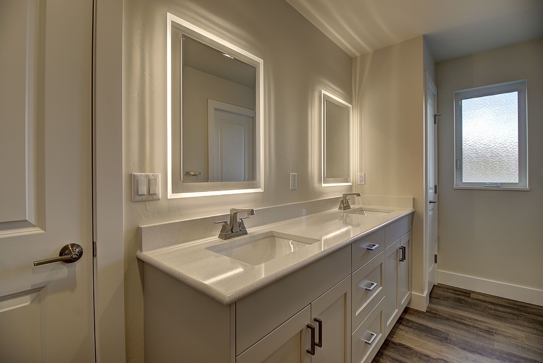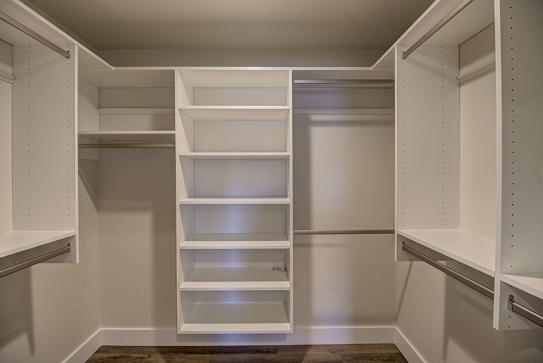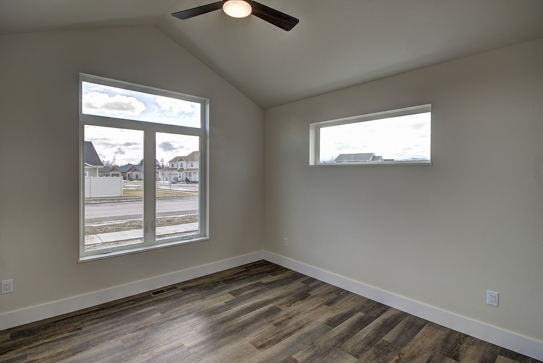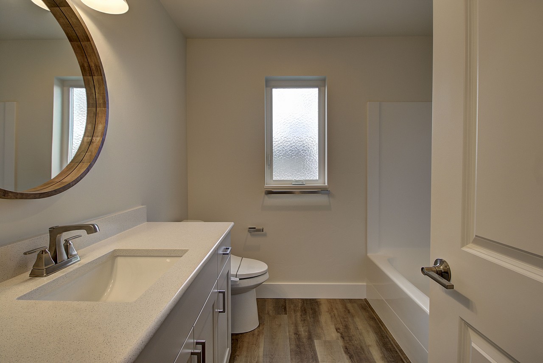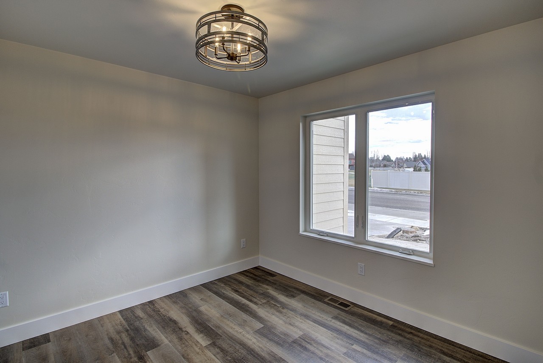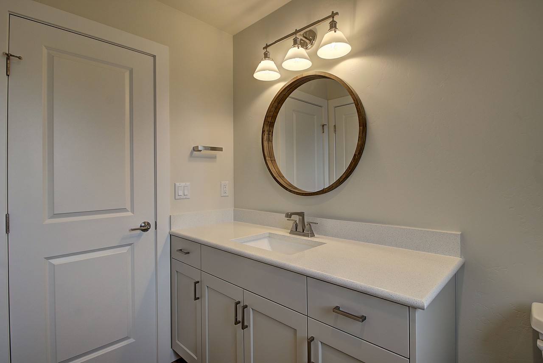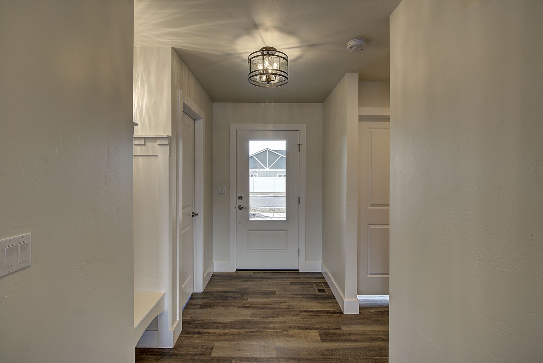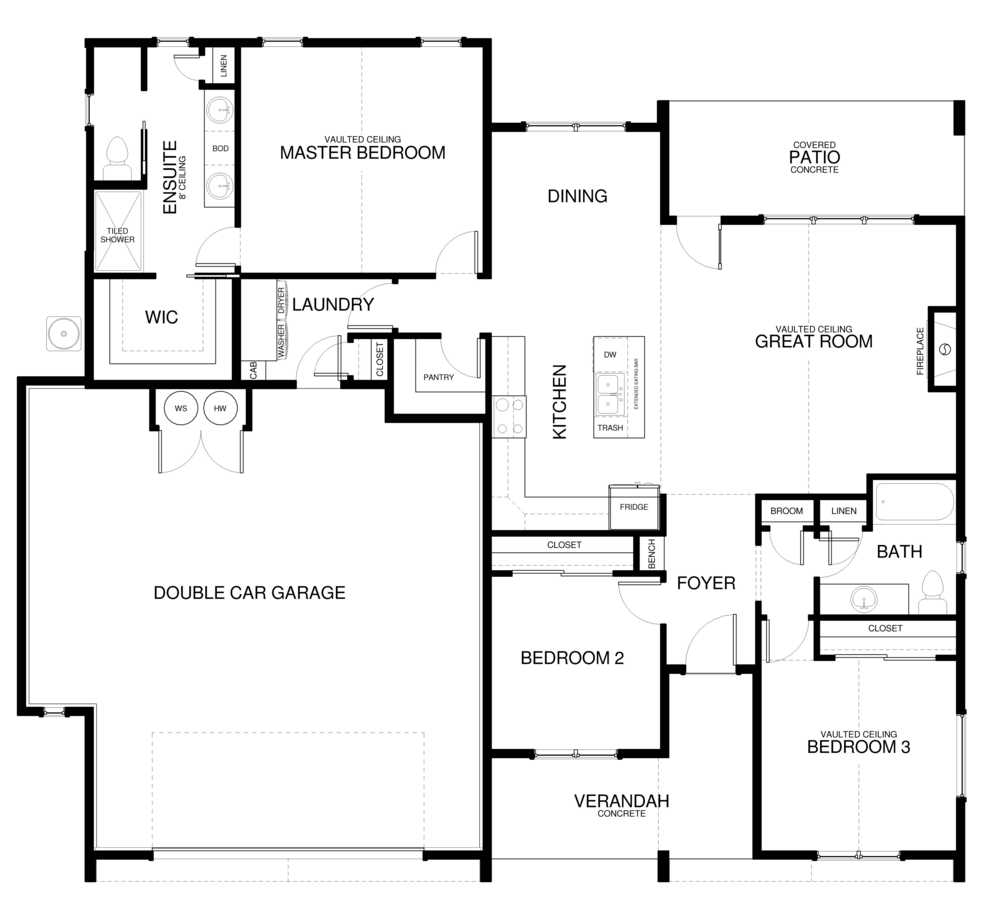—————————–
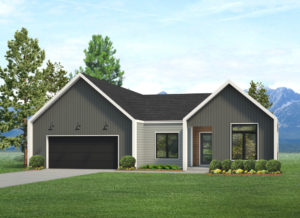
—————————–
Our Mountain Modern Nordic ranch style home combines clean lines with an abundance of windows to showcase Montana’s blue skies and landscapes. Vaulted ceilings over the great room and Owner’s Suite create stunning and timeless dimension. The great room flows into a dream kitchen with an oversized island and dining area. The Owner’s Suite features include a walk-in closet and bath with dual sink vanities and a spacious shower. Two secondary bedrooms, full bath, laundry/mudroom and fully finished 2 car garage complete this thoughtfully designed single level home.
—————————–
—————————–
—————————–
- 1541 Sq. Ft.
- 3 Bedrooms
- 2 Full Baths
- Fireplace
- Walk-in pantry
—————————–
*Any photos, images and/or virtual tours are a representation of the floorplan and may include upgrades not included in the standard plan.
—————————–
—————————–
Building everywhere you want to be.
