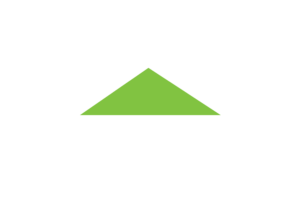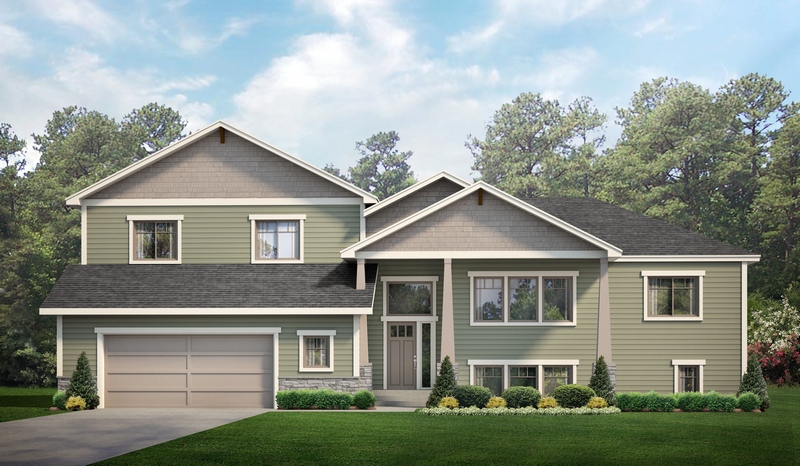
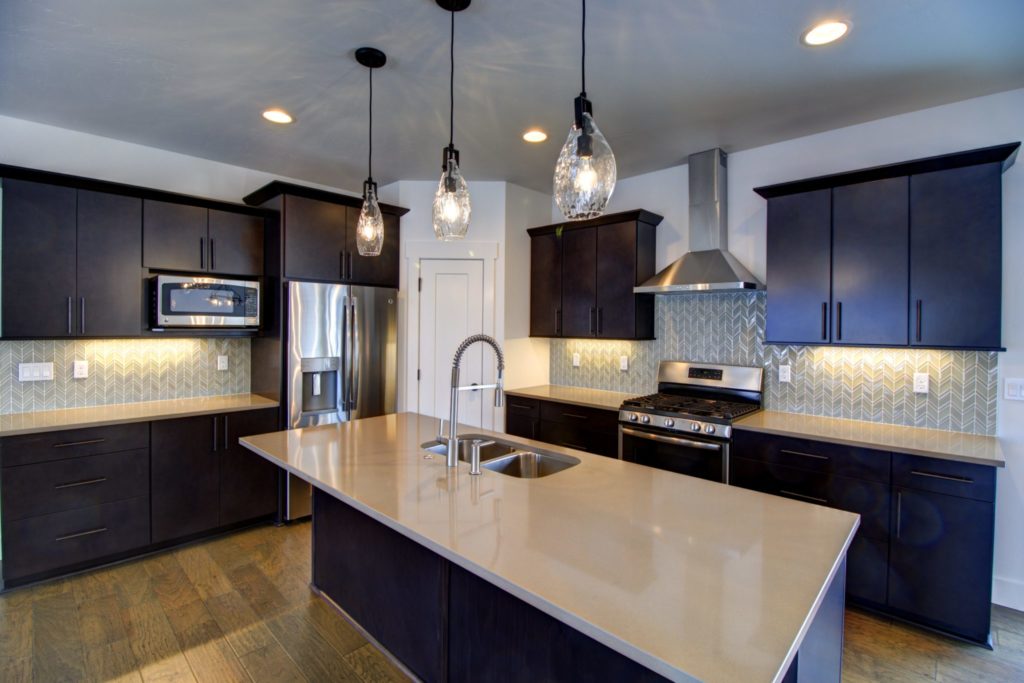
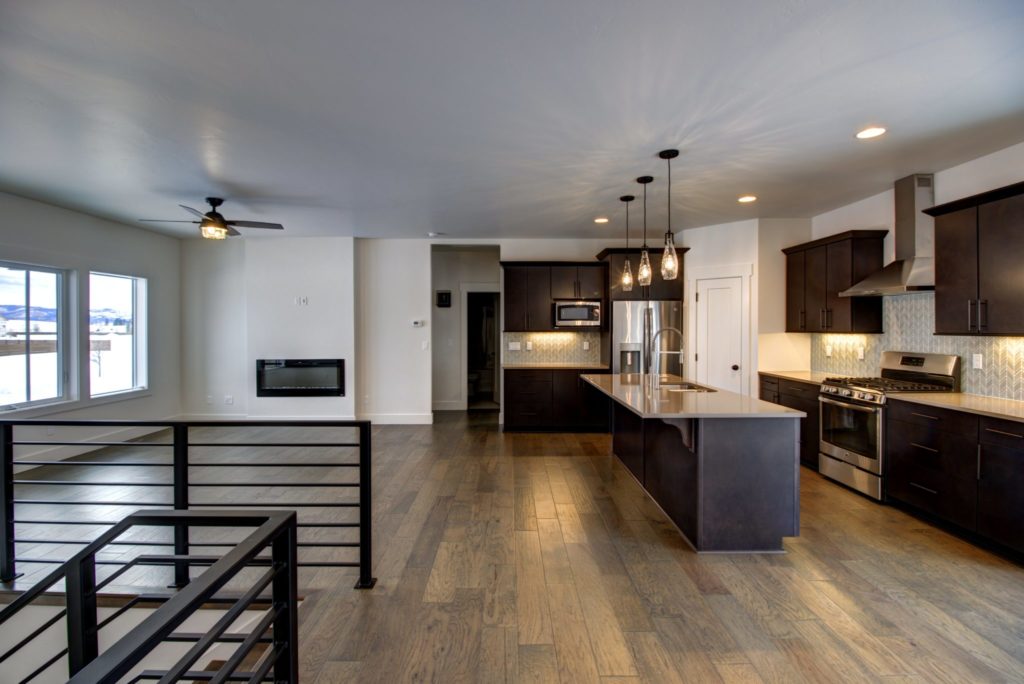
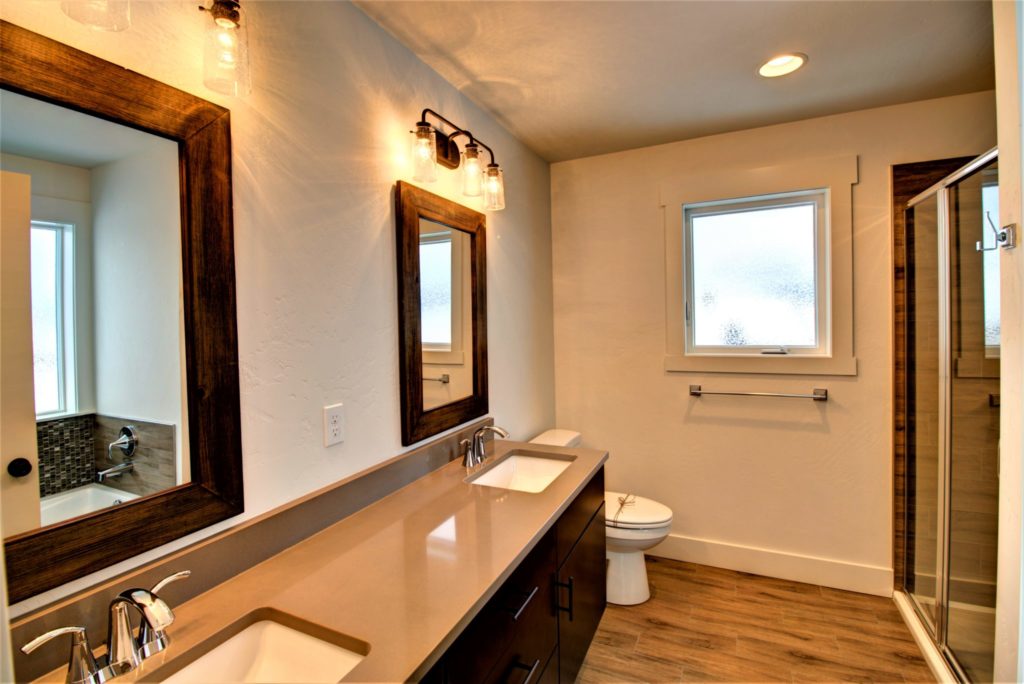
- 2636 SqFt
- 5 Bedrooms
- 3 Bathrooms
- Fireplace
Fall in love with this multi-level split entry. Enjoy privacy and quiet having the master suite tucked away on the upper level. Only a few steps away on the main floor there are two additional bedrooms and a bath.
With vaulted ceilings, the main floor also features an open floor plan kitchen and great room as well as a main floor laundry. With generous amounts of glass this home is flooded with natural light all year around. The day light lower level offers a large family room, 2 bedrooms and bath.
Printable Brookhaven Flyer
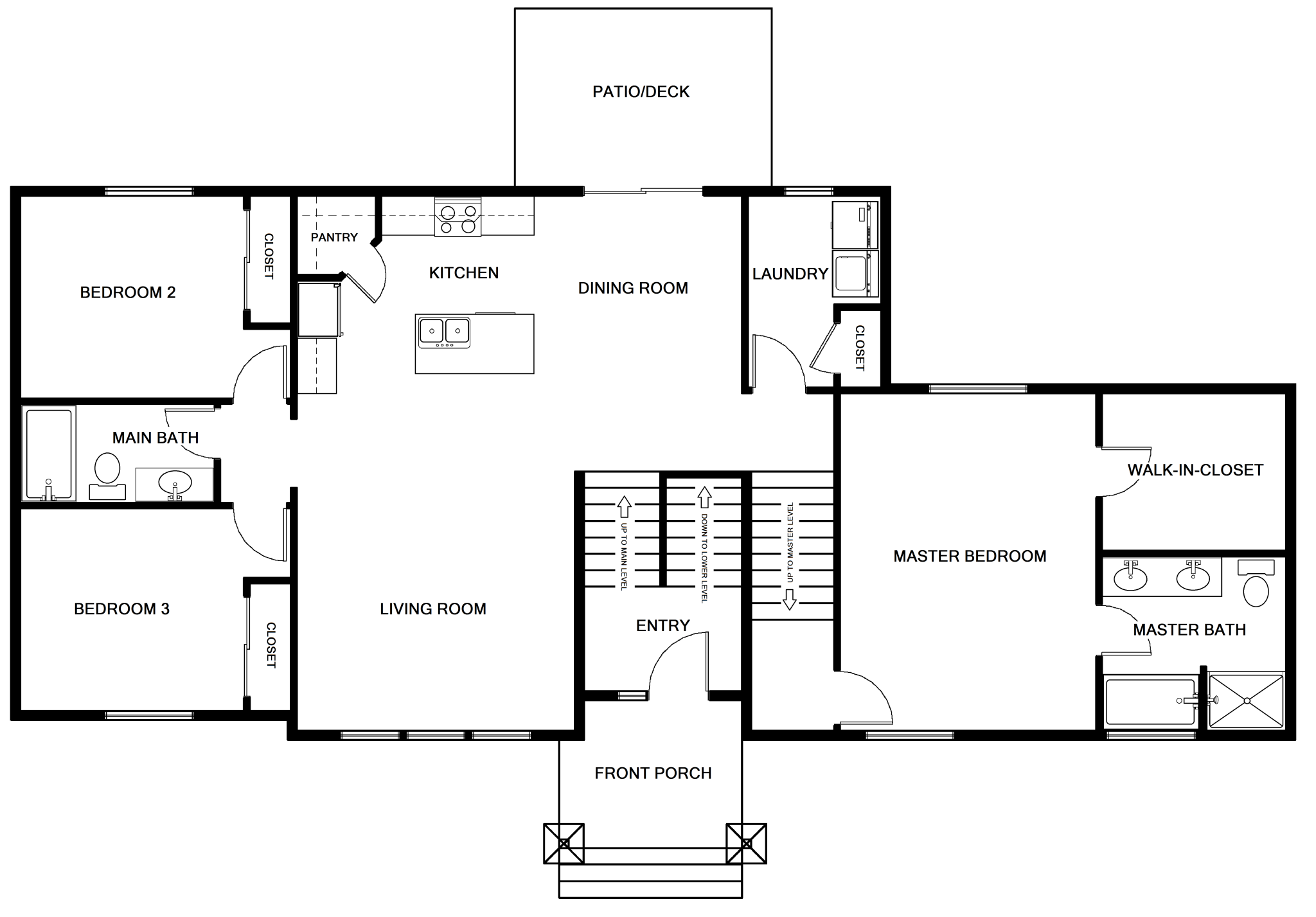
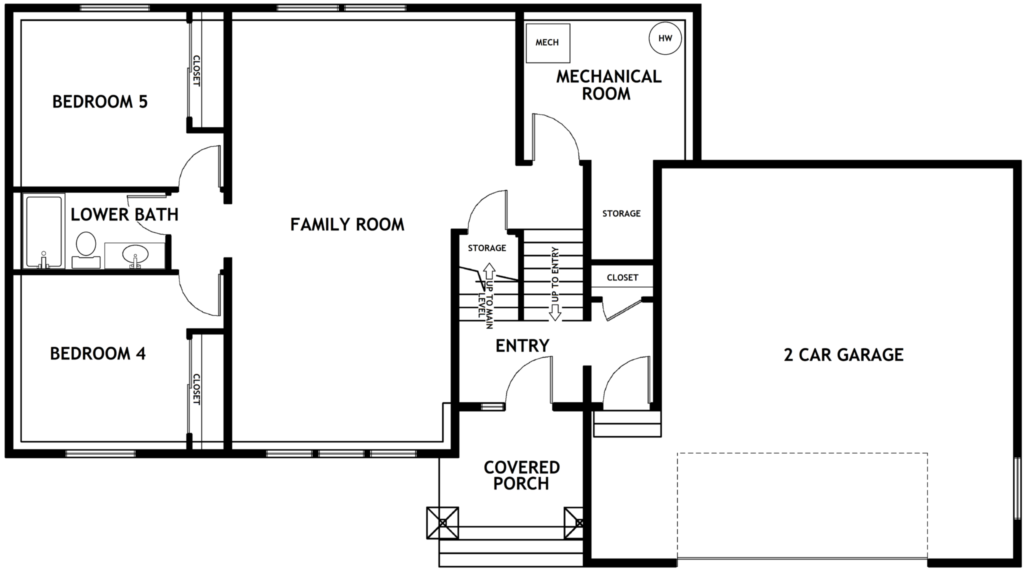

Standard Elevation
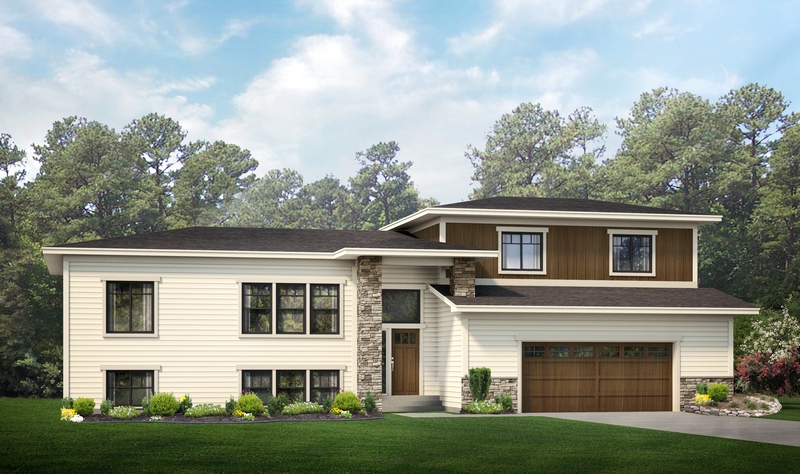
Prairie Elevation
Building everywhere you want to be
