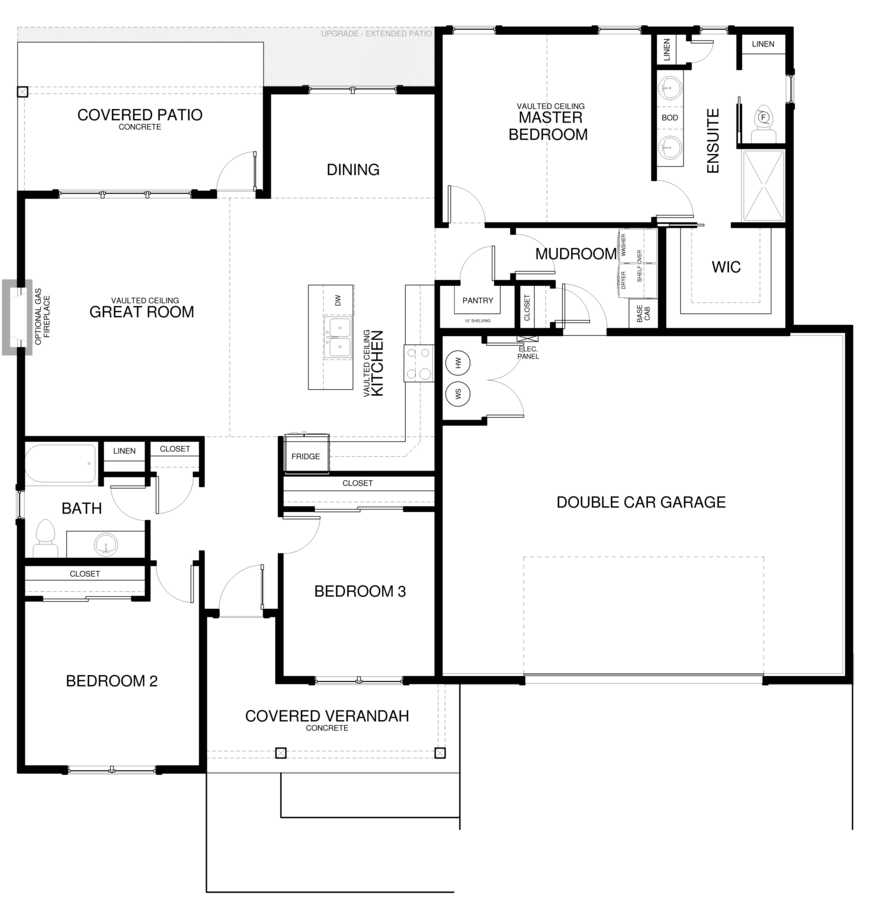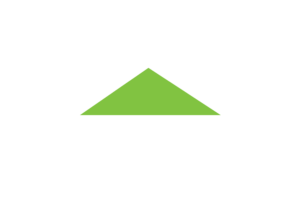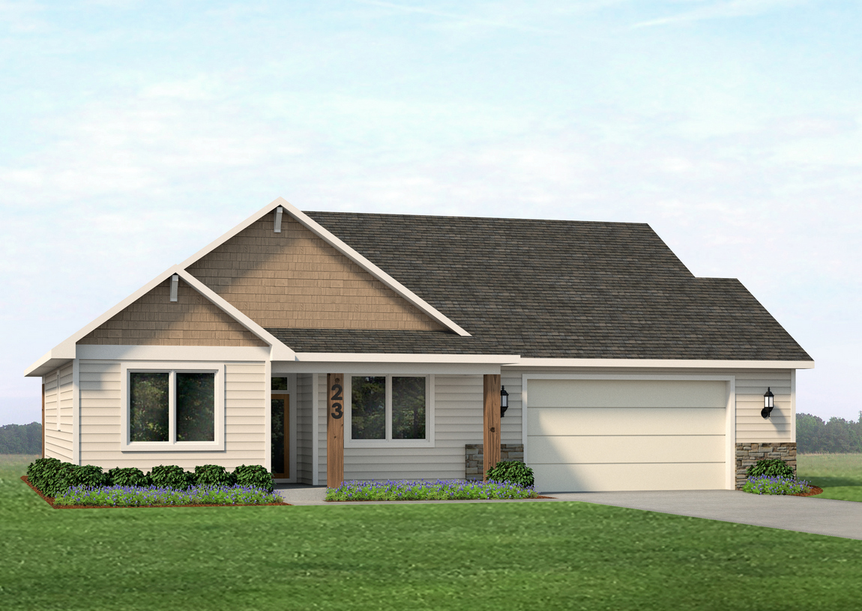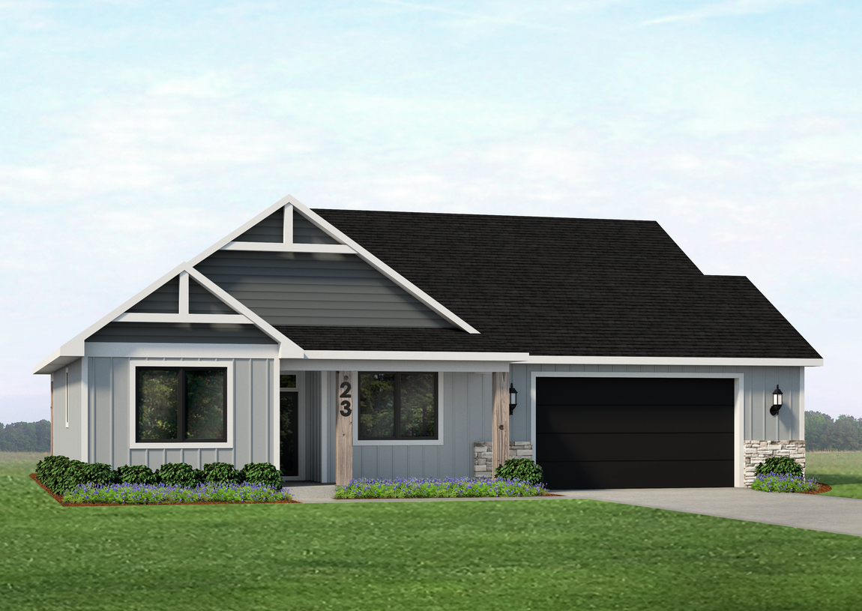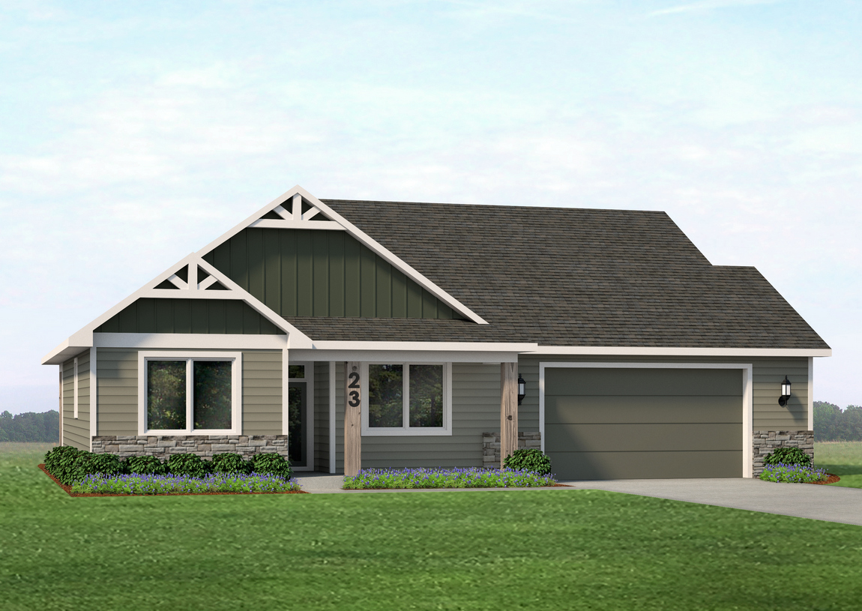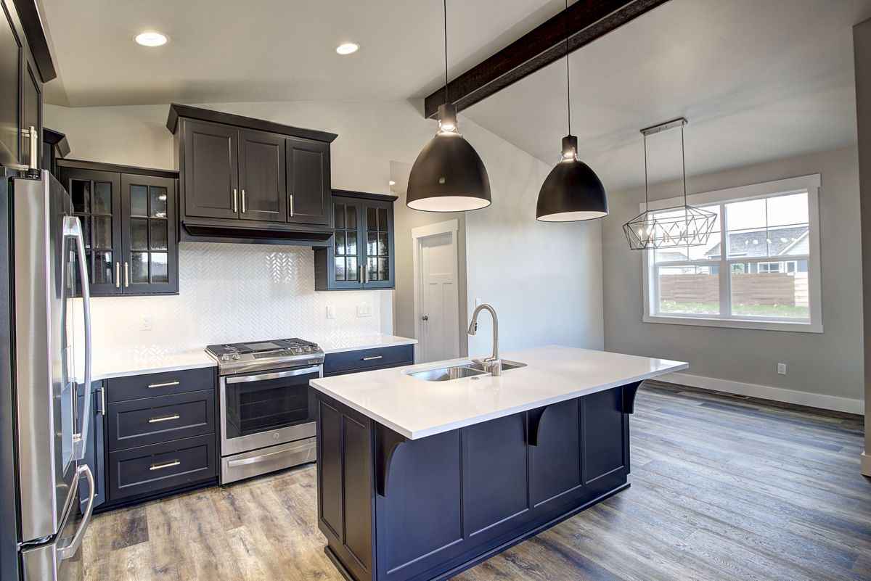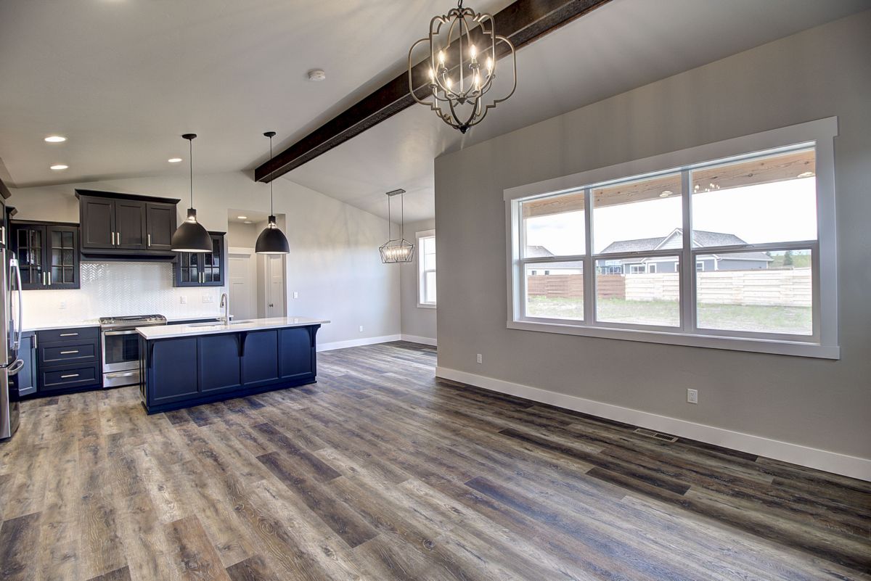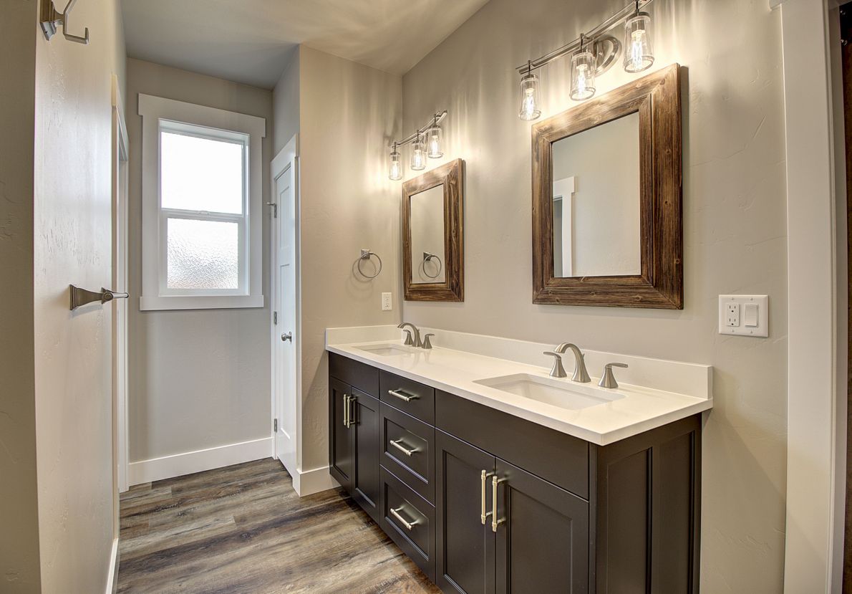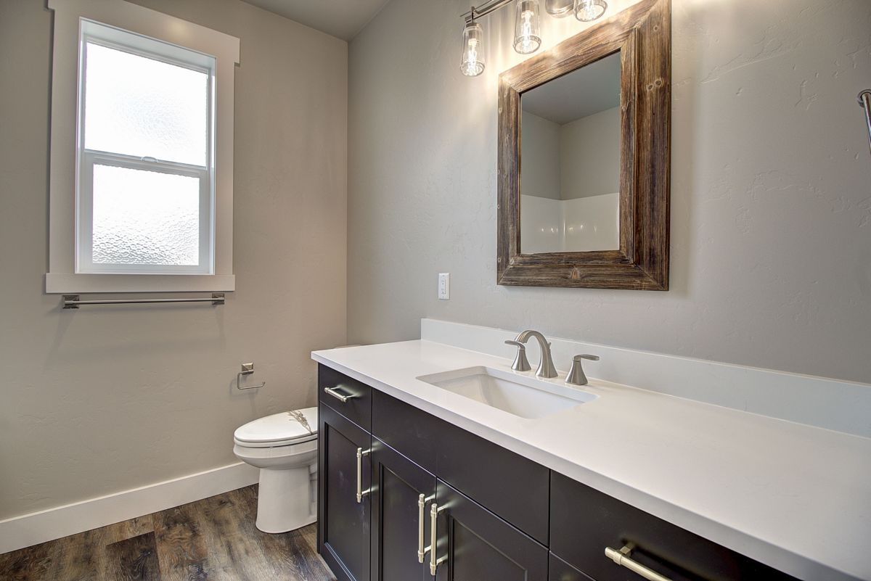Elevation A
Palette 6
Elevation B
Palette 11
Elevation C
Palette 19
————————-
The Elderberry
- 1571 sq ft
- 3 Bedrooms
- 2 Bathrooms
- Fireplace
- 2 car or oversized 2 car garage depending on lot size
The ranch style Elderberry plan is a relaxing home offering all your living on one level. With lots of windows this home offers you an inviting great room and spacious kitchen with center island. The master suite features a large walk-in closet, dual vanities and large walk-in shower. Two spacious secondary bedrooms, large main bath and laundry room off the garage complete this beautiful home!
——–
