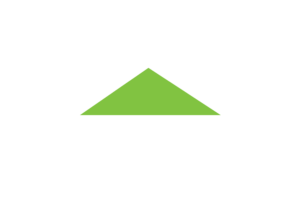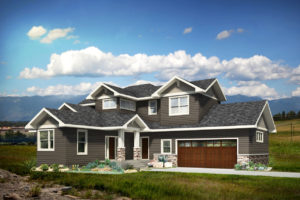
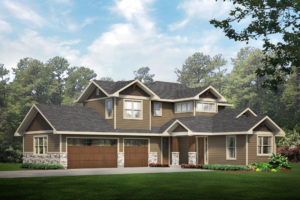
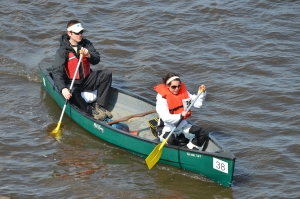
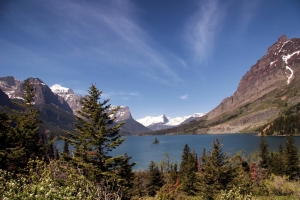
Fraser – Two-Story Home
- 2775 Square Feet
- 3 Bedrooms
- 3.5 Bathrooms
- Den/Office
*Optional upgrades: Expanded deck, Fireplace, Built-in Shelves, Wetbar, 3 Car Garage
This newly designed home envelops luxury and relaxation throughout. The main floor boasts a spacious great room with fireplace* and built-in cabinets*, including built-in seating* in the sunny nook. The kitchen includes an oversized island, Butler’s pantry, and wetbar* off the dining area – a fabulous entertaining space! Windows abound in the den located directly off the main entry. Multiple entry doors lead into the mudroom from the verandah and the garage hosting a large boot bench and plenty of storage. The main floor master retreat features a dual vanity sink, separate shower & soaking tub and enormous walk-in closet. The top floor is open to the lower level with a large bonus room including vaulted ceiling, 2 additional bedrooms with their own walk-in closets and 2 full baths.
The Fraser
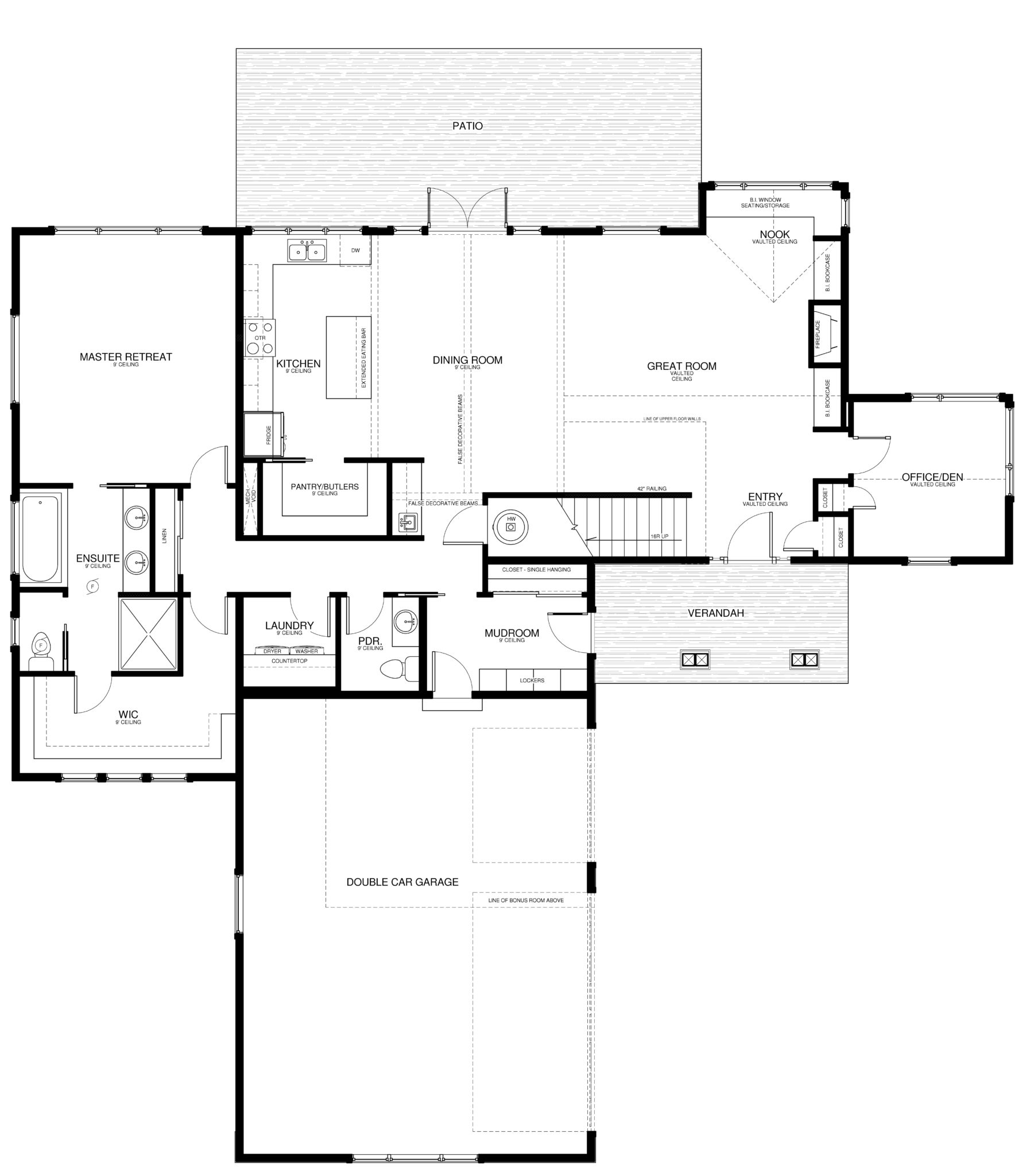
1824 SqFt
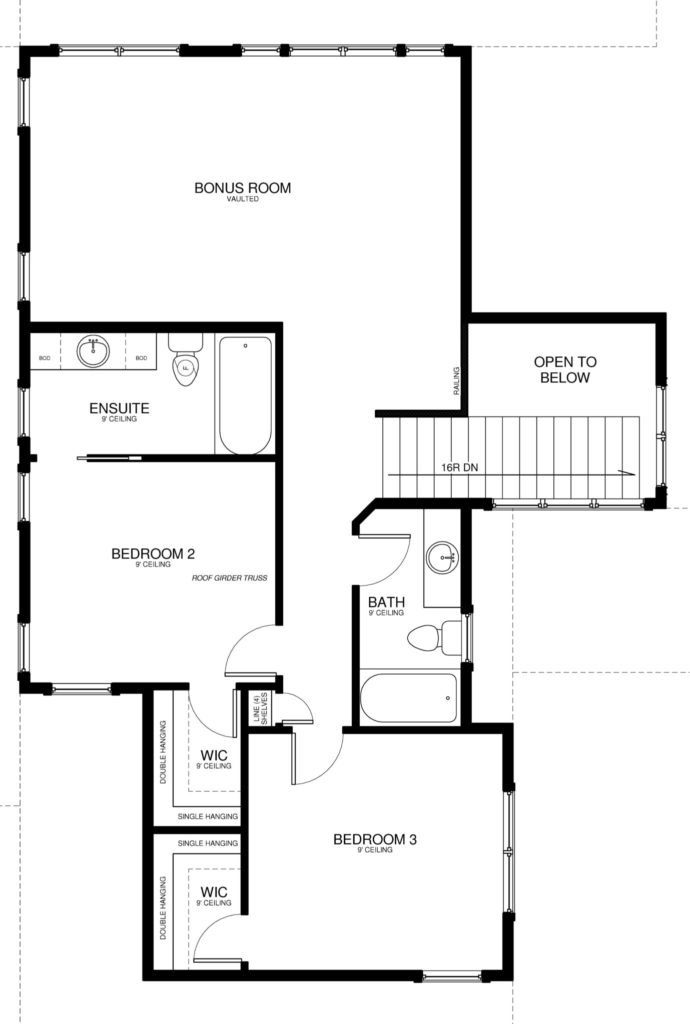
951 SqFt
Fraser Spec Home:
Fraser II – Two-Story Home with Basement
- 2265 Square Feet Plus 672 sq ft garage
- 5 Bedrooms
- 3.5 Bathrooms
- Den/Office
*Optional upgrades: Expanded deck, Fireplace, Built-in Shelves, Wetbar, 3 Car Garage
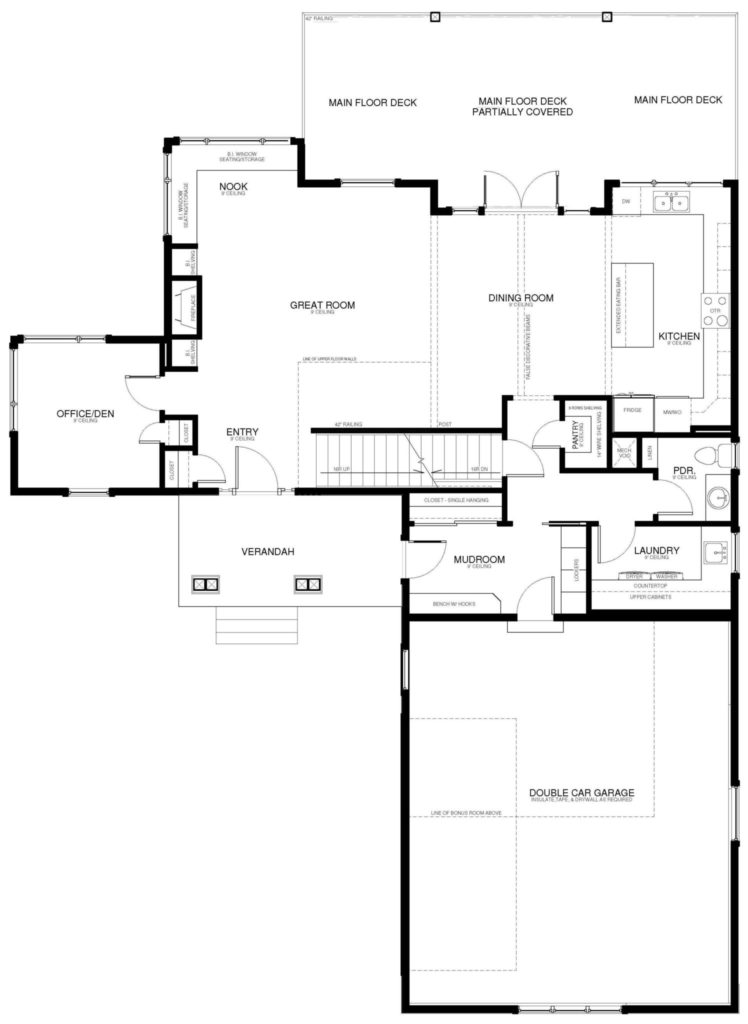
1269 SqFt
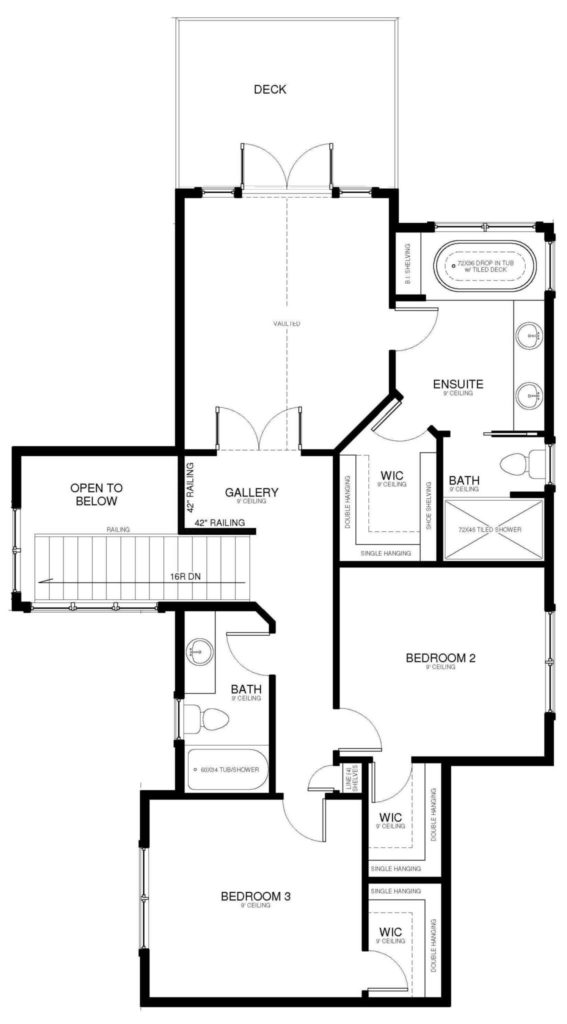
996 SqFt
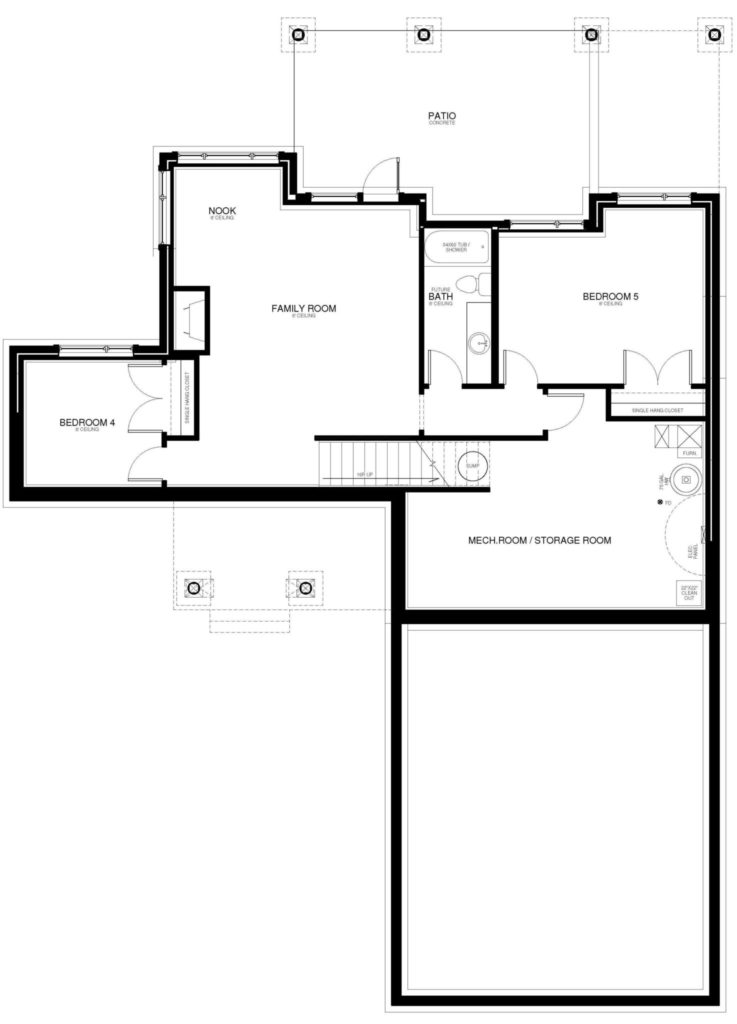
897 SqFt
