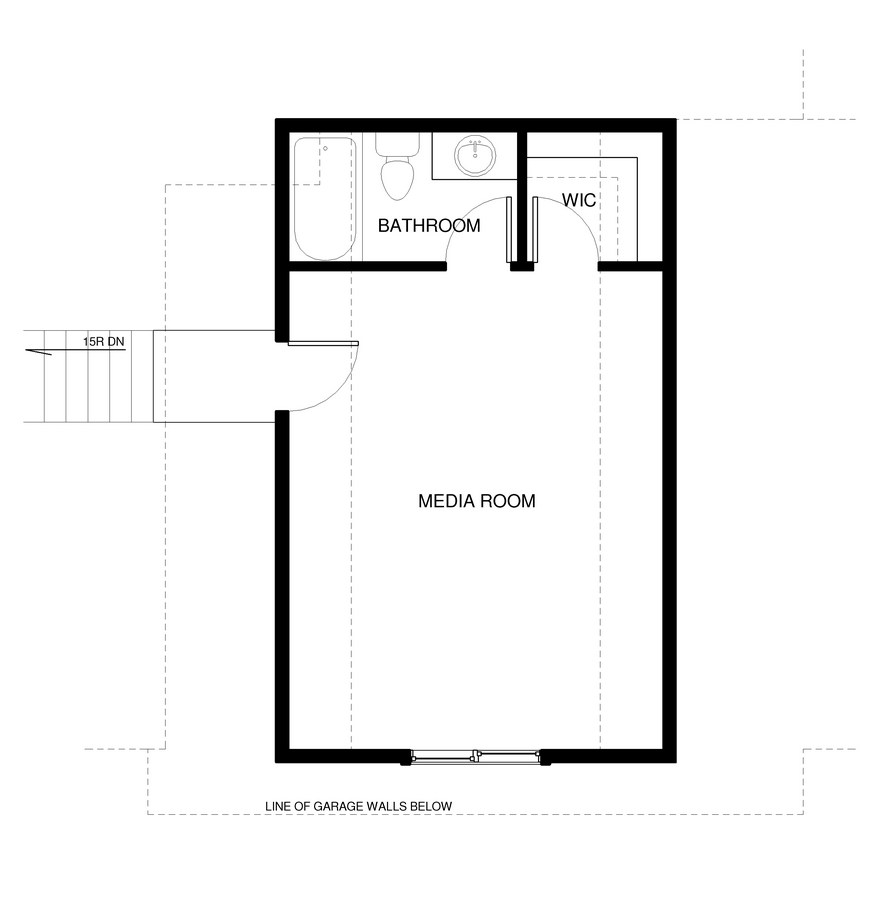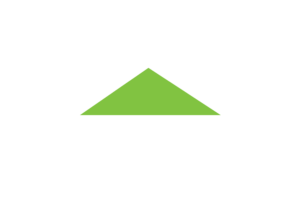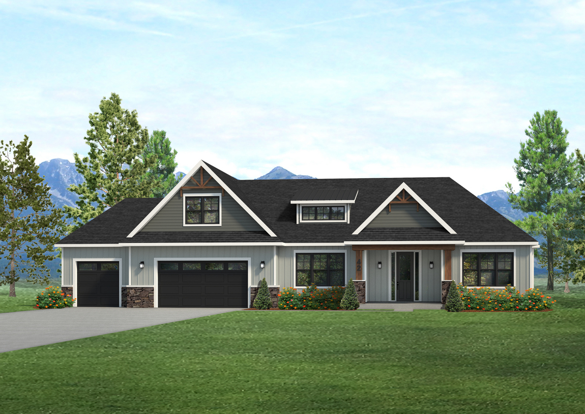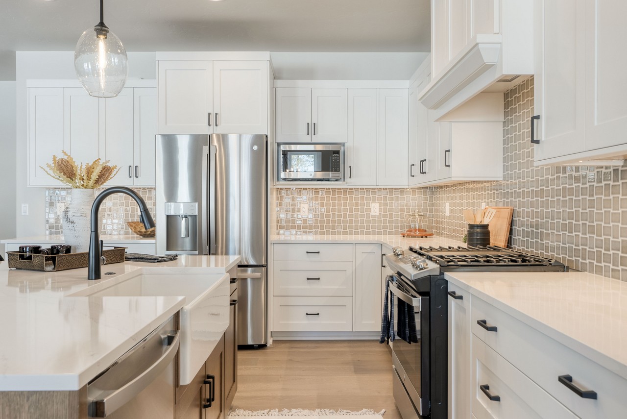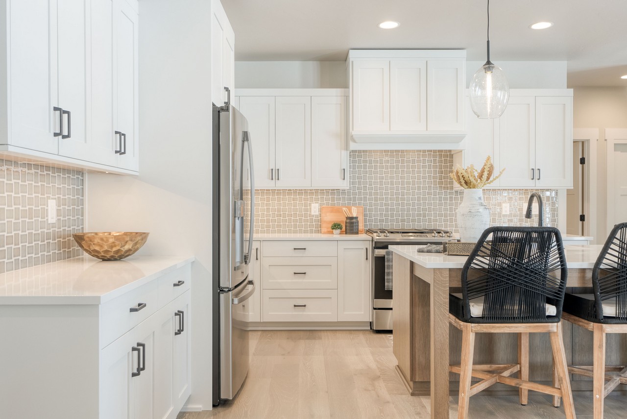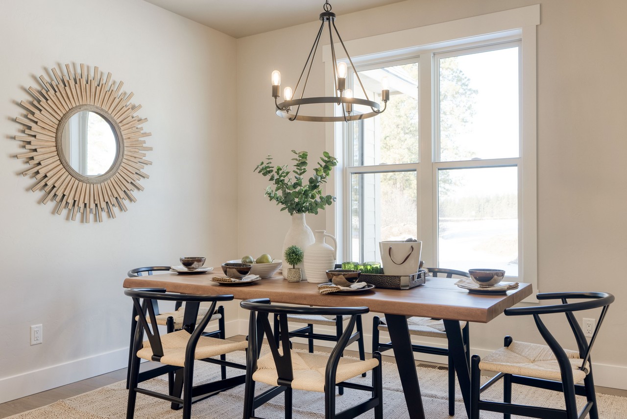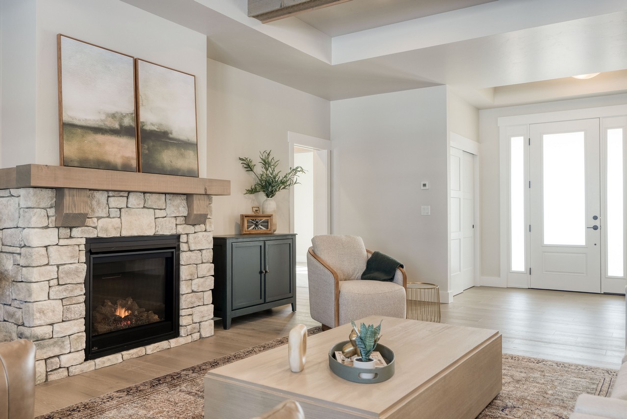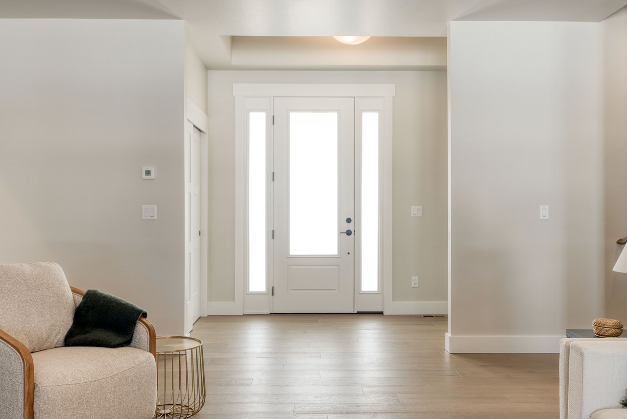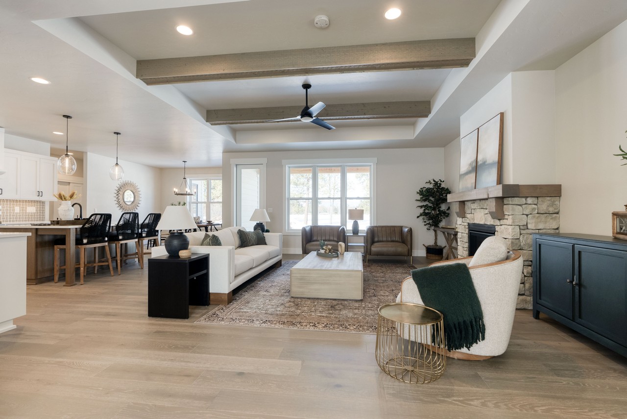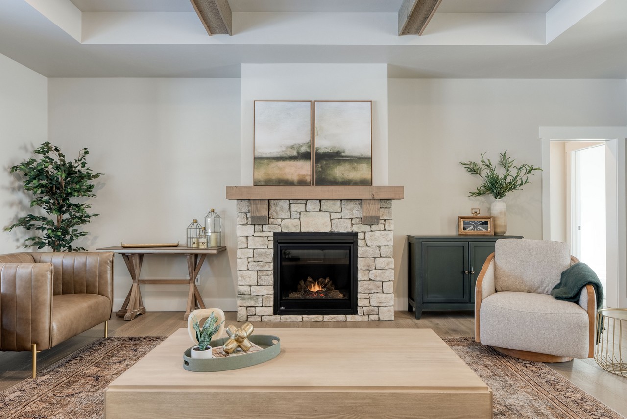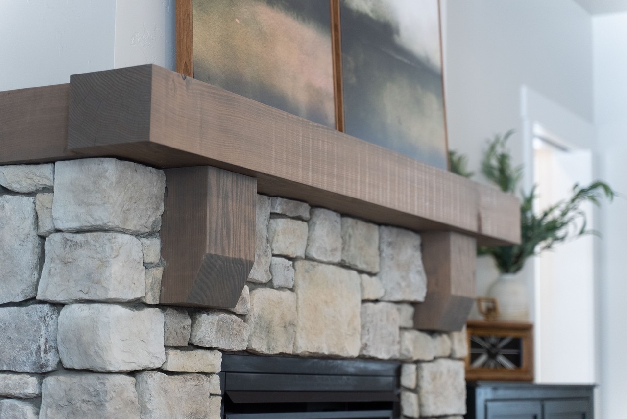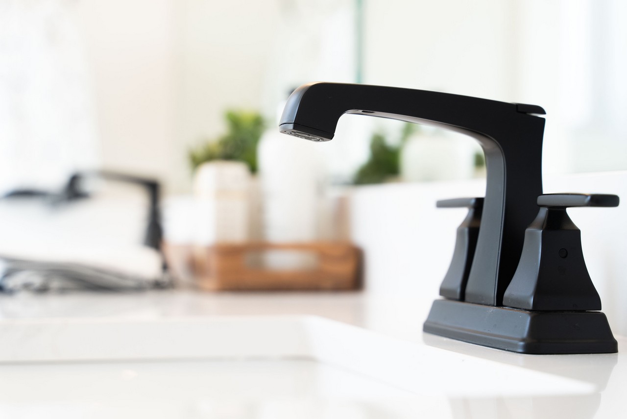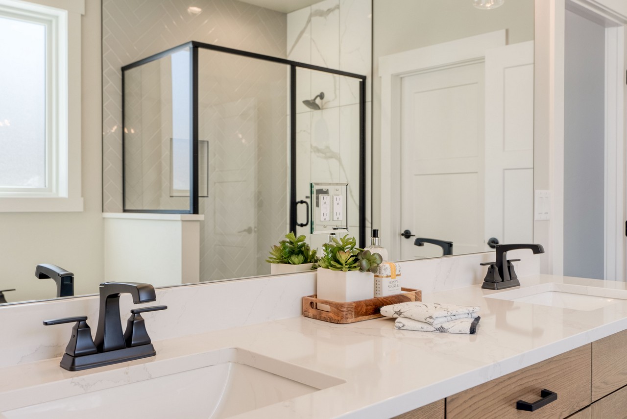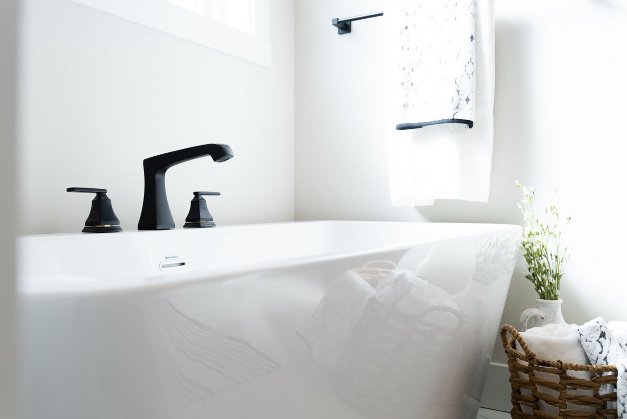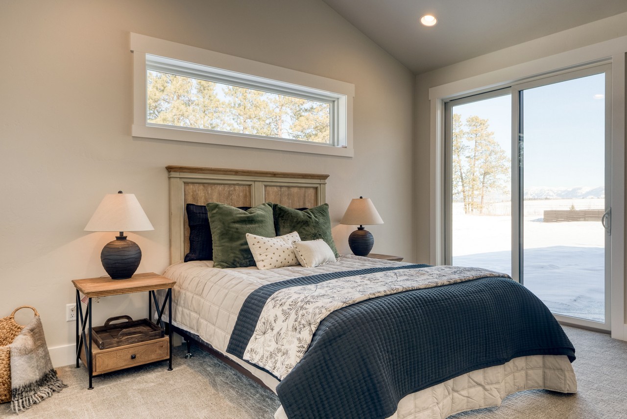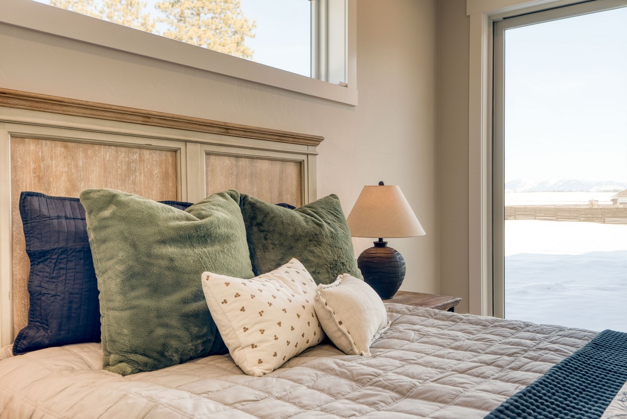Elevation B
The Bitterroot
- 2670 Sq. Ft.
- 4BD + Upper Bonus Room
- 3 Bath
- Great Room
- Fireplace
- 2 or 3 car garage depending on lot
Whether you are looking for a mother-in-law suite, room for a teenager or thinking of sharing a home with a friend, this plan will be for you. Split floorplan with 4 bedrooms on the main level along with laundry/mudroom and great room. For private time or privacy for your family or friends you can retreat to the bonus room above the garage. Plenty of storage, a spacious mudroom and Westcraft’s attention to detail makes this plan special.
*Photos, tours & renderings are a representation of the Bitterroot plan only. May include features and selections no longer available. Selections and features vary from house to house.
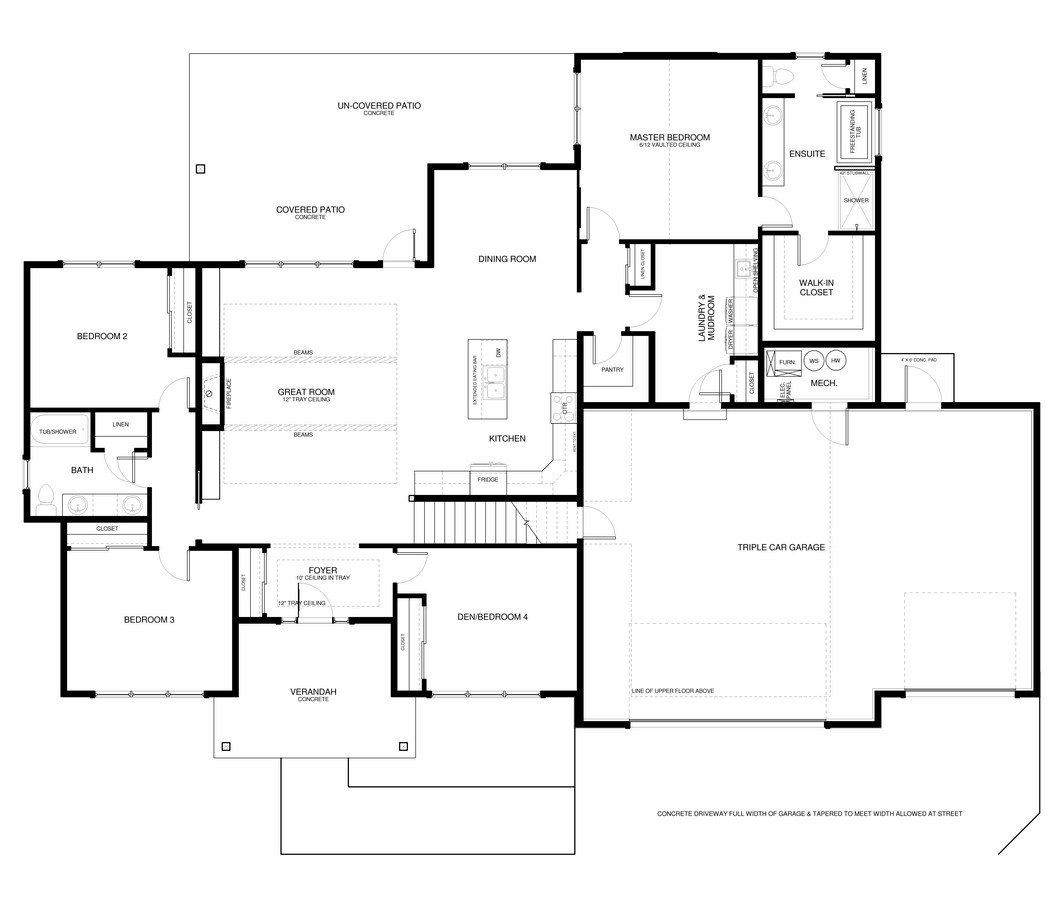
——
——
——
——
