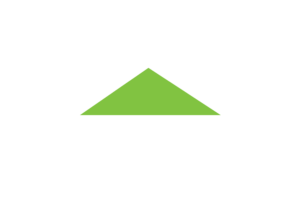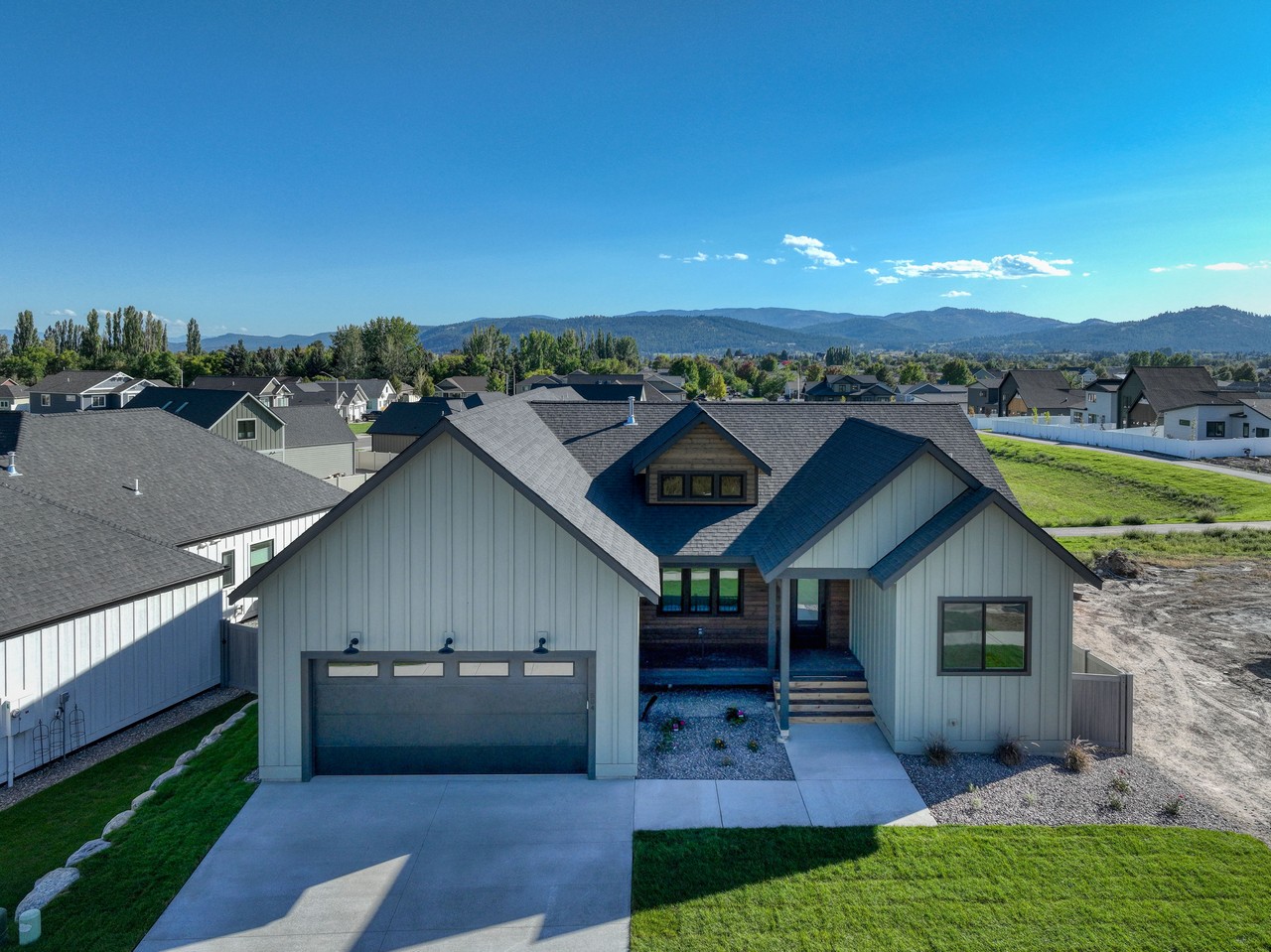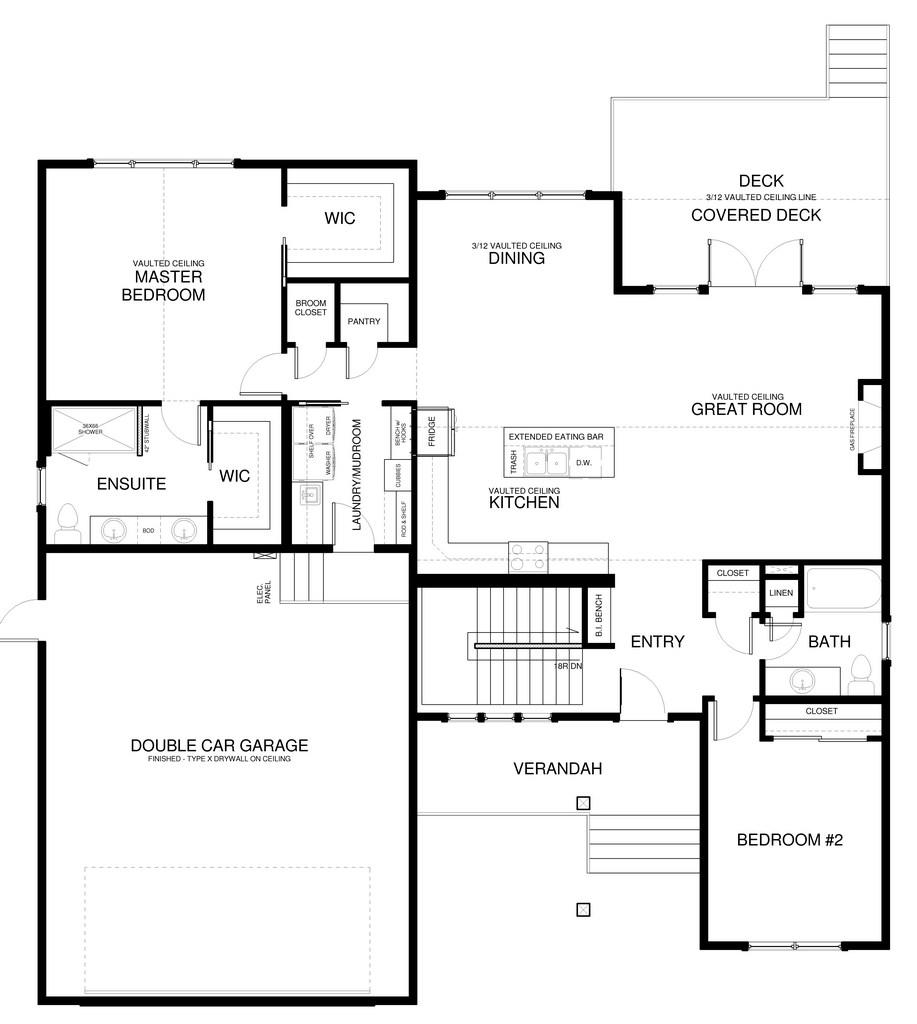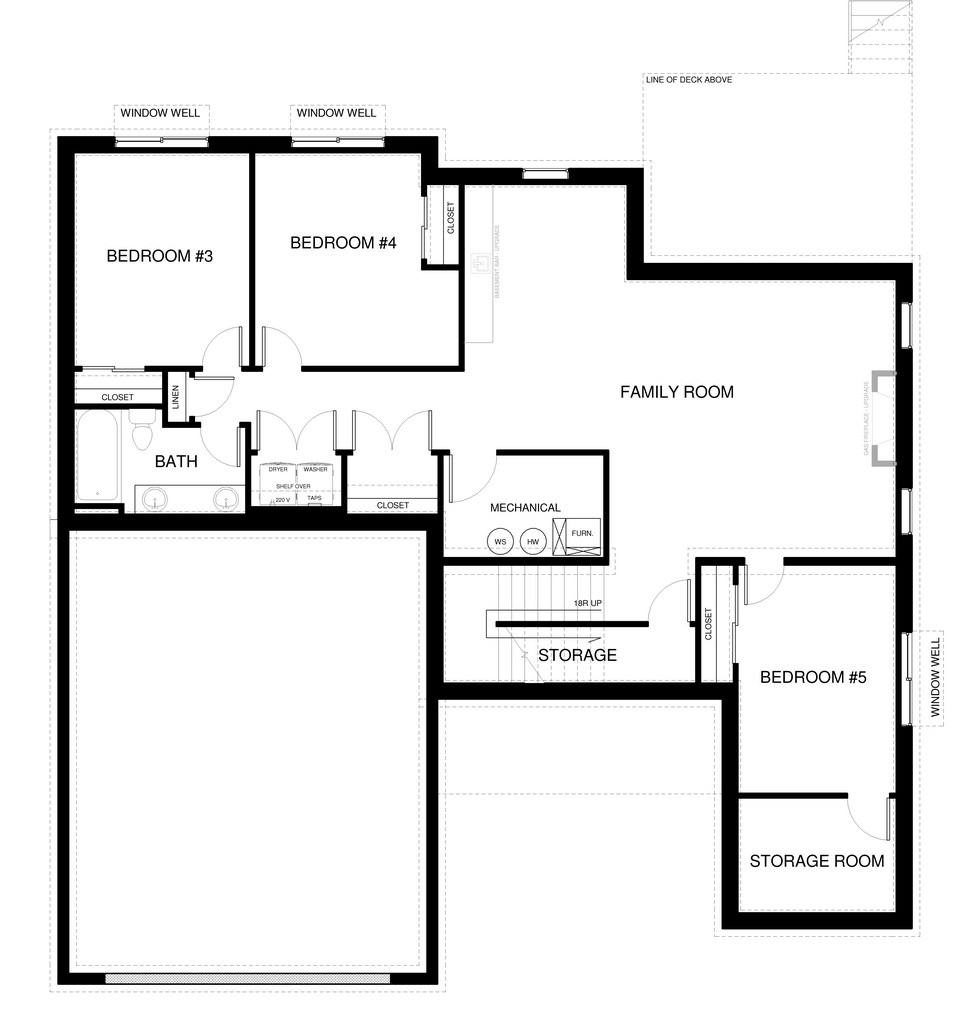—————————–
—————————–
—————————–
—————————–
—————————–
—————————–
—————————–
—————————–
Our latest Mountain Modern plan! Large windows, vaulted ceilings throughout. The kitchen provides plenty of cabinets, a large island and a walk-in-pantry. A large great room with fireplace and vaulted ceiling. The master suite includes dual vanity, 2 walk-in closets and oversized shower. Second bedroom and full hall bath round out the main level. The basement includes an enormous family room, 3 bedrooms, full bath and incredible storage.
*Any photos, images and/or virtual tours are a representation of the floorplan and may include upgrades not included in the standard plan.
—————————–
—————————–
Building everywhere you want to be.





