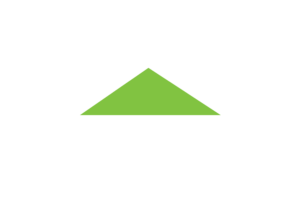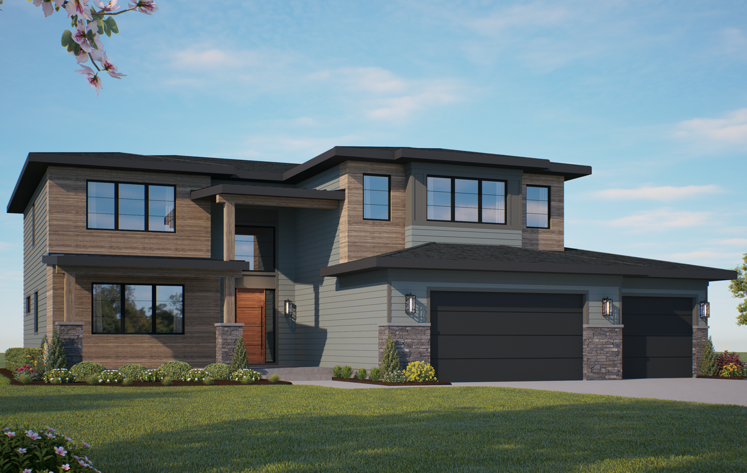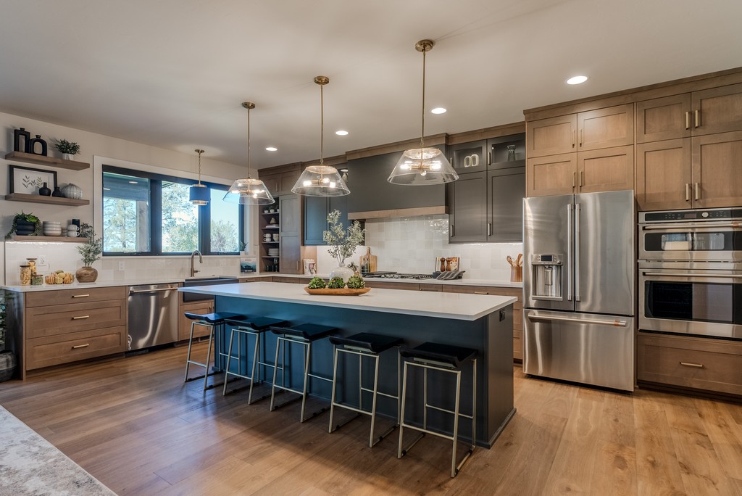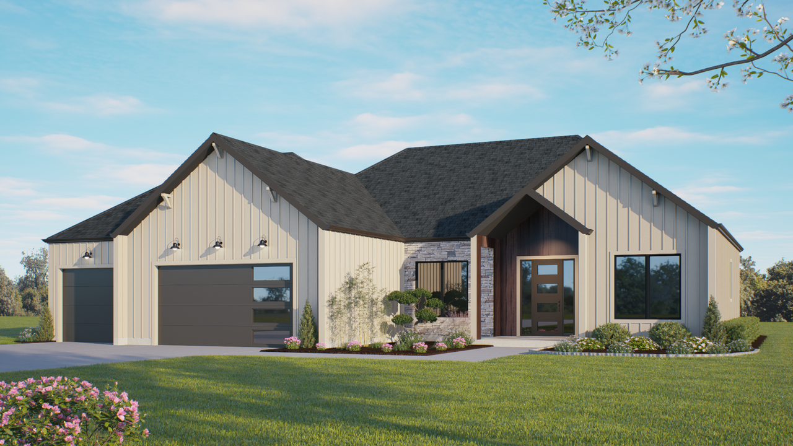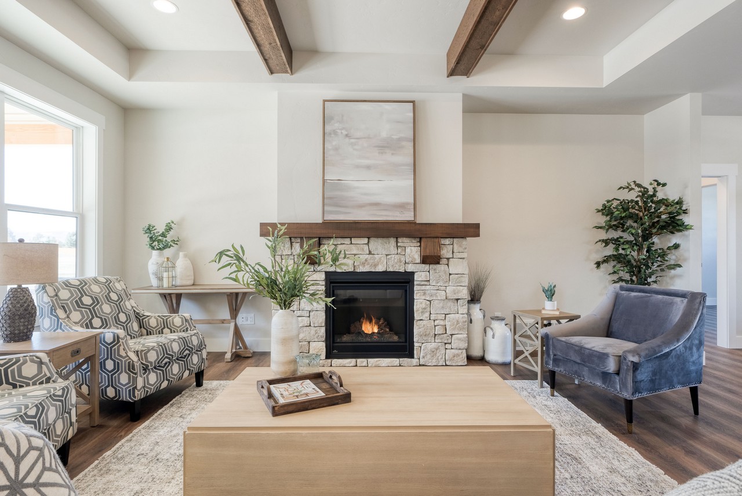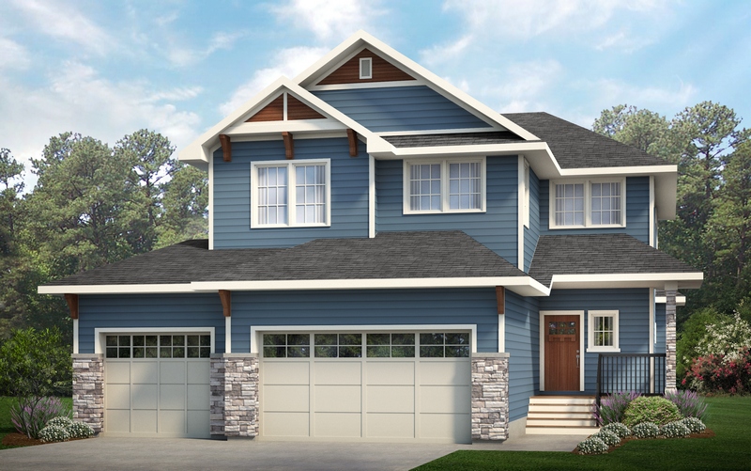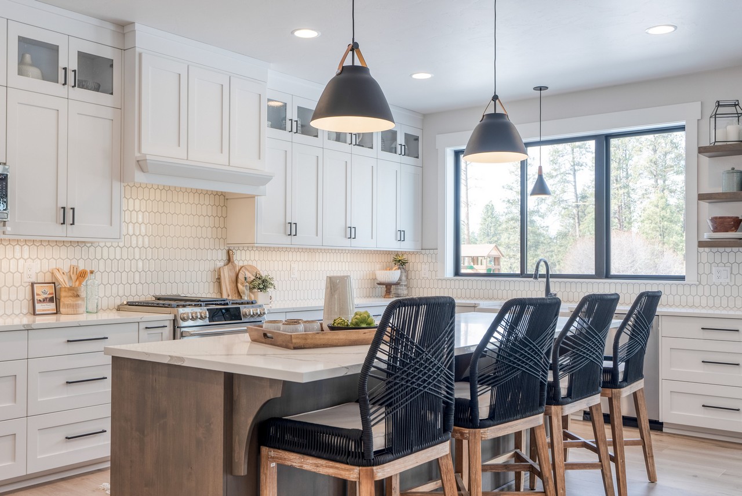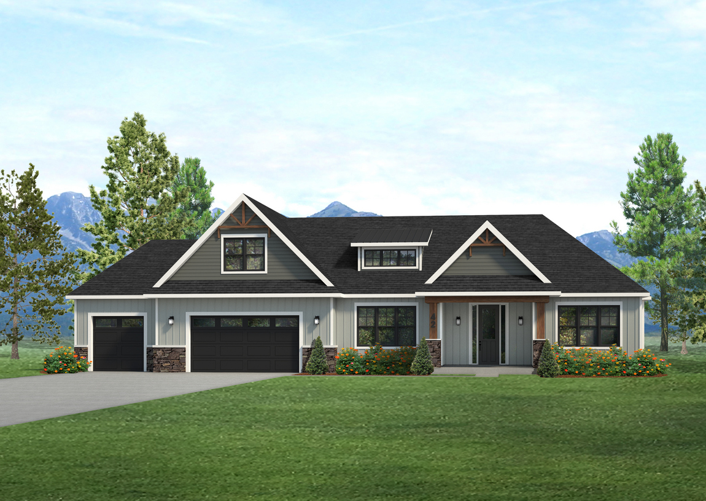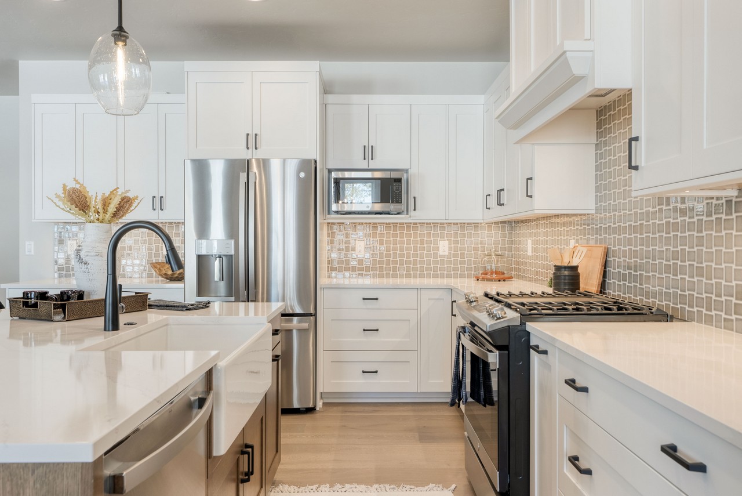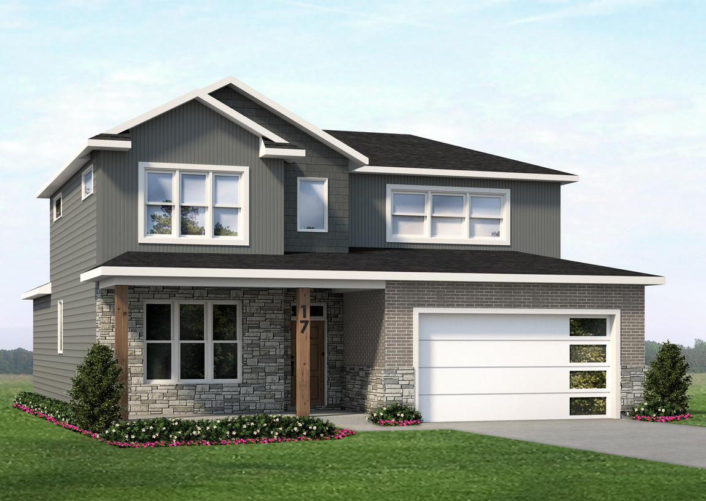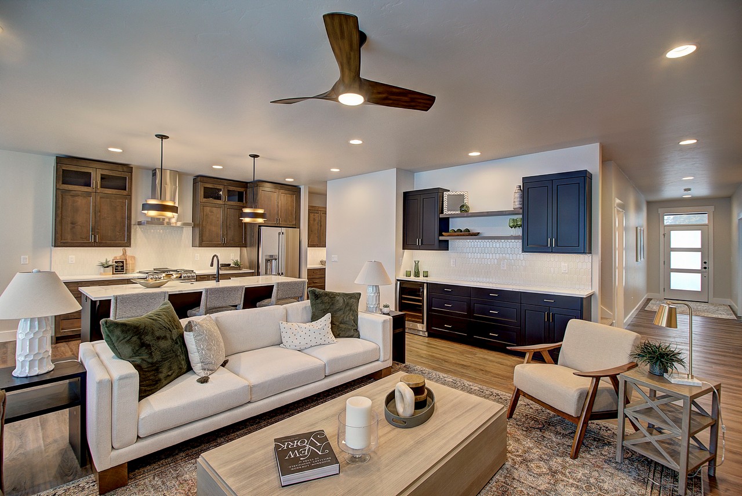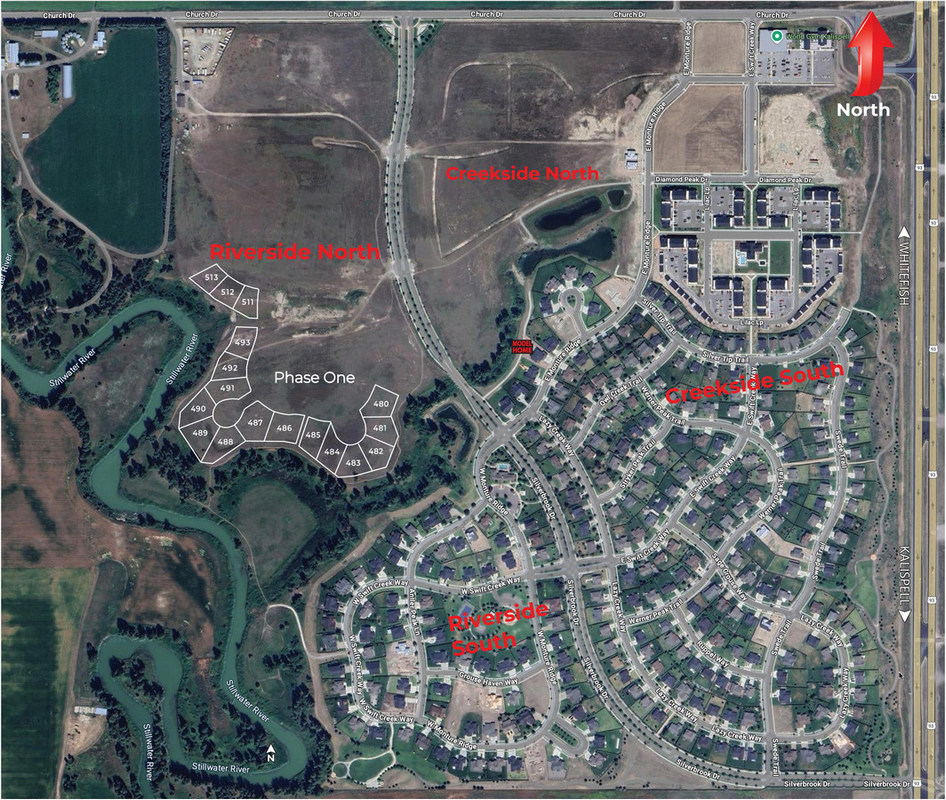Choose your favorite luxury floorplan available exclusively through Westcraft Homes. Our new phase in Riverside North is now open (map below). Lots ranging from 0.38 – 0.58 acre.
- 4,028 Sq Ft
- 5 Bedrooms
- 3 Full Baths
- 2 Half Baths
- 2 Primary Suites (one up/one down)
- Upper Media Room
- Upper Laundry
- Lower Laundry
- 3 Car Garage
- 2065 Sq. Ft.*
- 4 Bedrooms*
- 2 Full Baths
- Fireplace
- Butler’s Pantry
- 3-Car Garage
*Elevation D: 2041 SQ. FT. and 3 bedrooms with a den
- 2628 sq ft
- Main level primary bedroom
- 4BD + Upper Bonus room
- 3 Bath
- Fireplace
3 car garage
