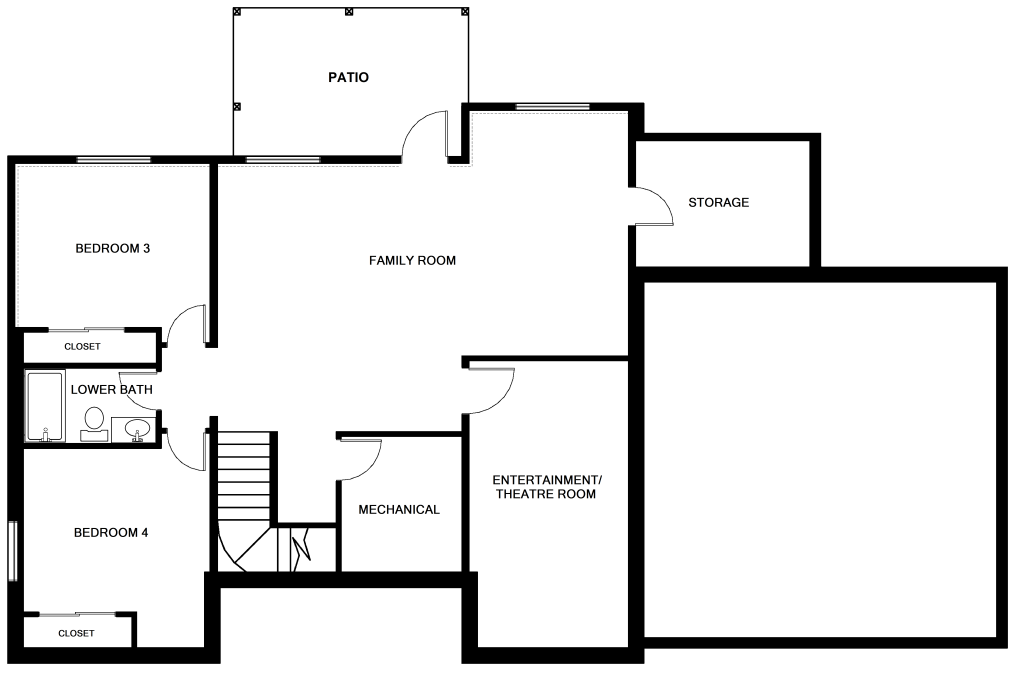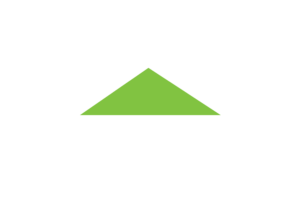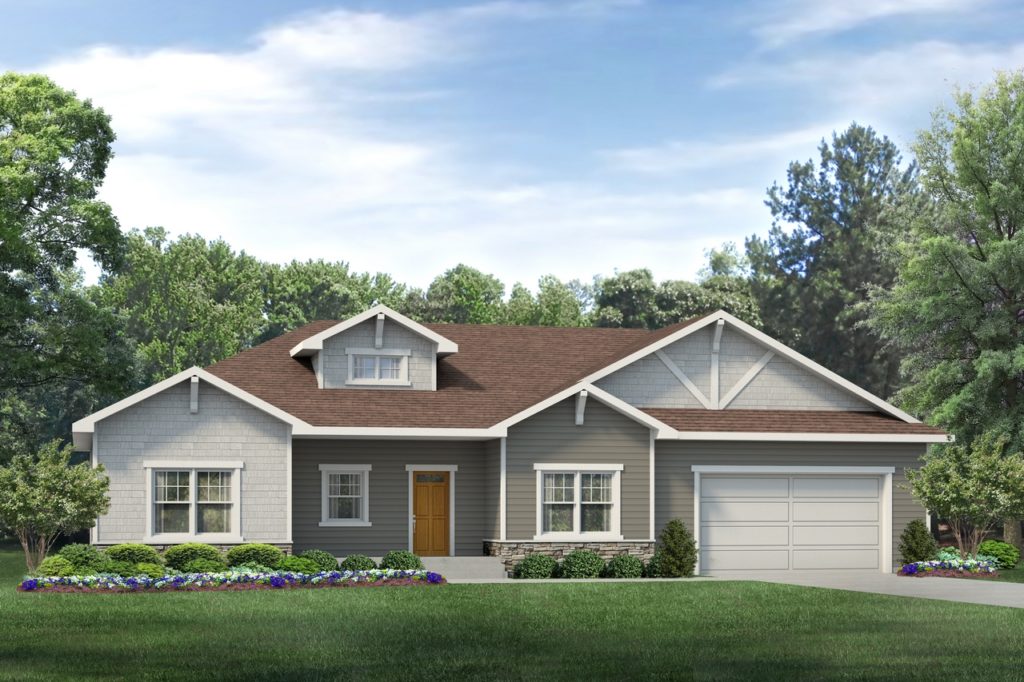
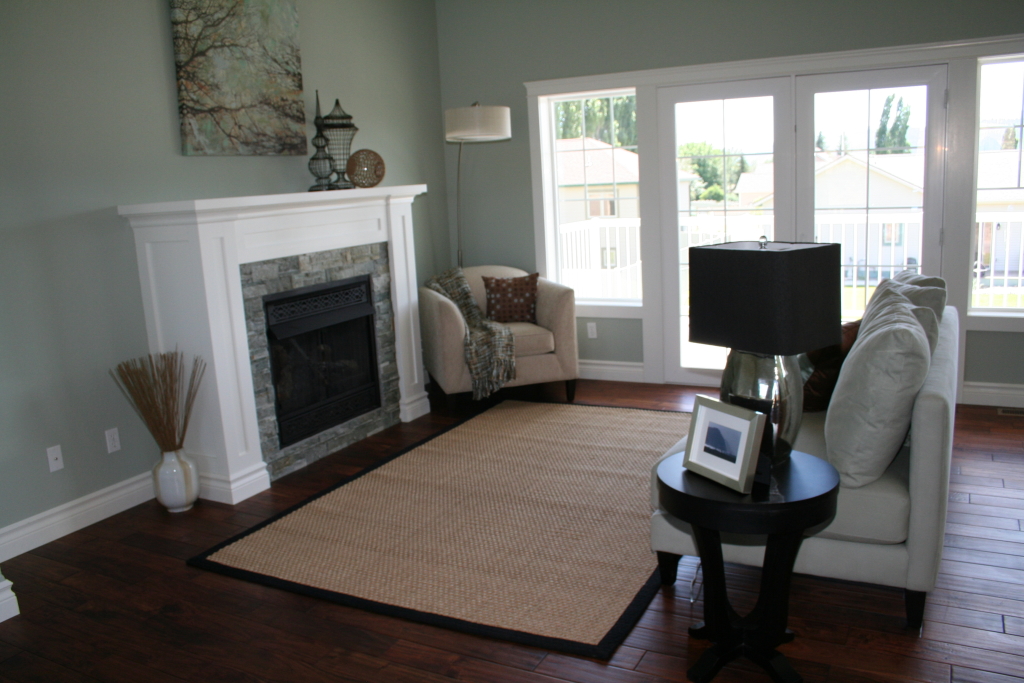
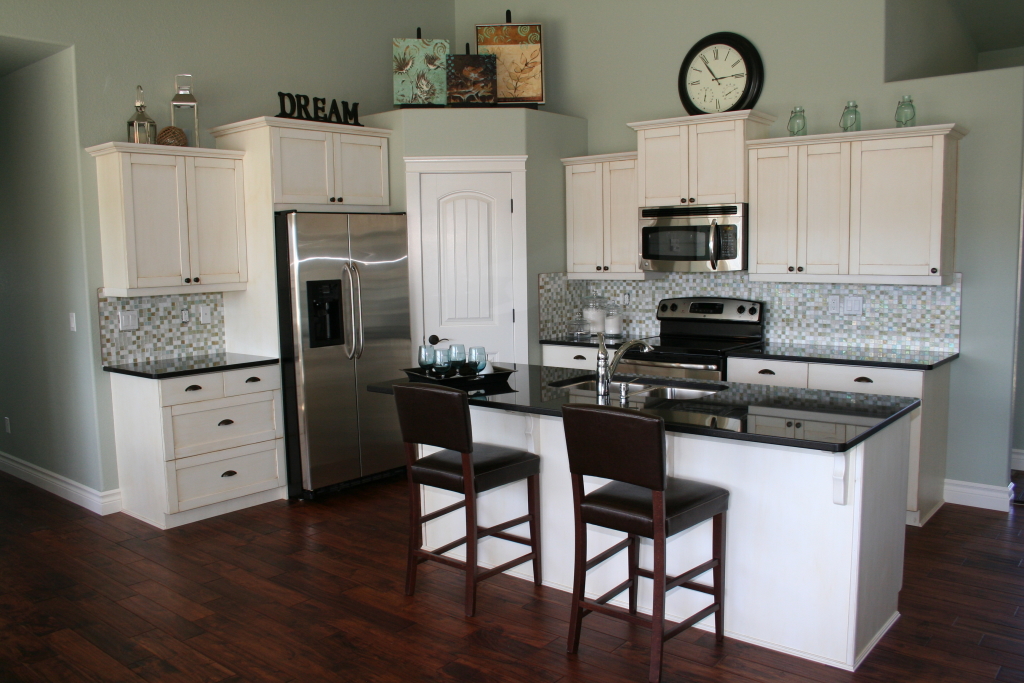
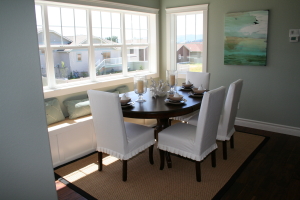
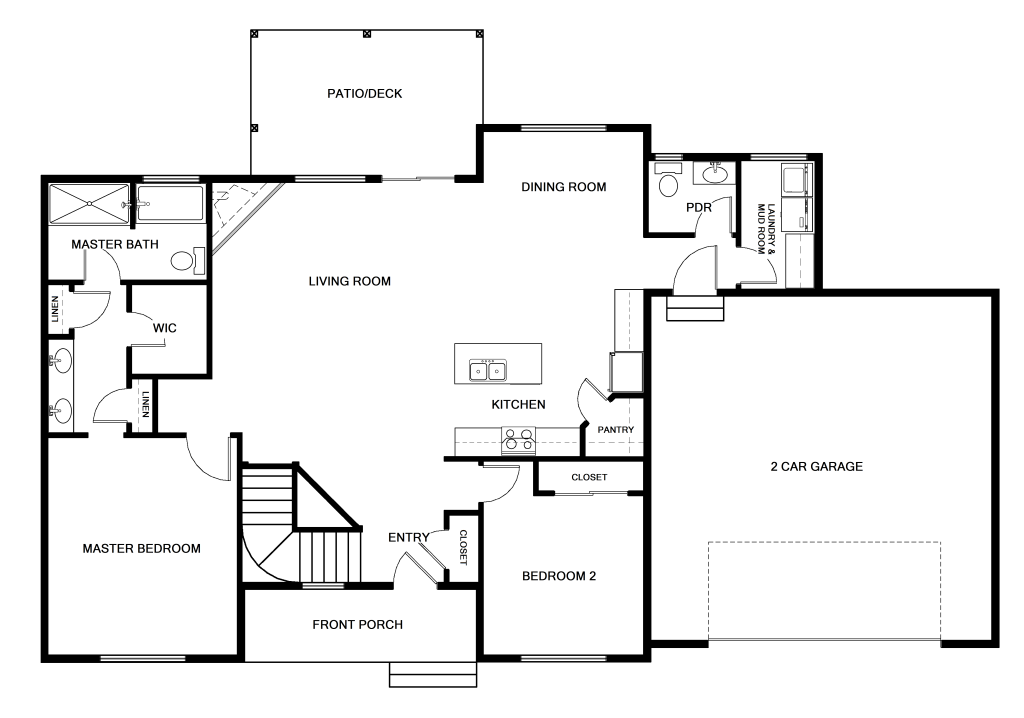
- 2875 sq ft plus 592 sq ft garage
- 4 Bedrooms
- 2.5 Bathrooms
Optional upgrades: 1 or 2 fireplaces, optional 5th bedroom or flex/entertainment space
Whether you are an empty nester or a growing family this home has it all. This bungalow with a basement welcomes you into the main floor vaulted great room and large kitchen.
The master retreat, a large laundry room, bedroom and another bath complete the main floor layout. Providing space for an active family or guests, the lower level offers a big family room, two more bedrooms, a flex or theatre room and a full bath. There is space for everyone to enjoy!
————————–
————————–
Building everywhere you want to be
