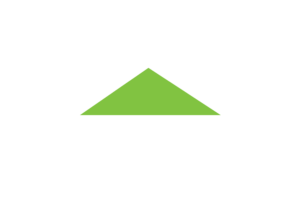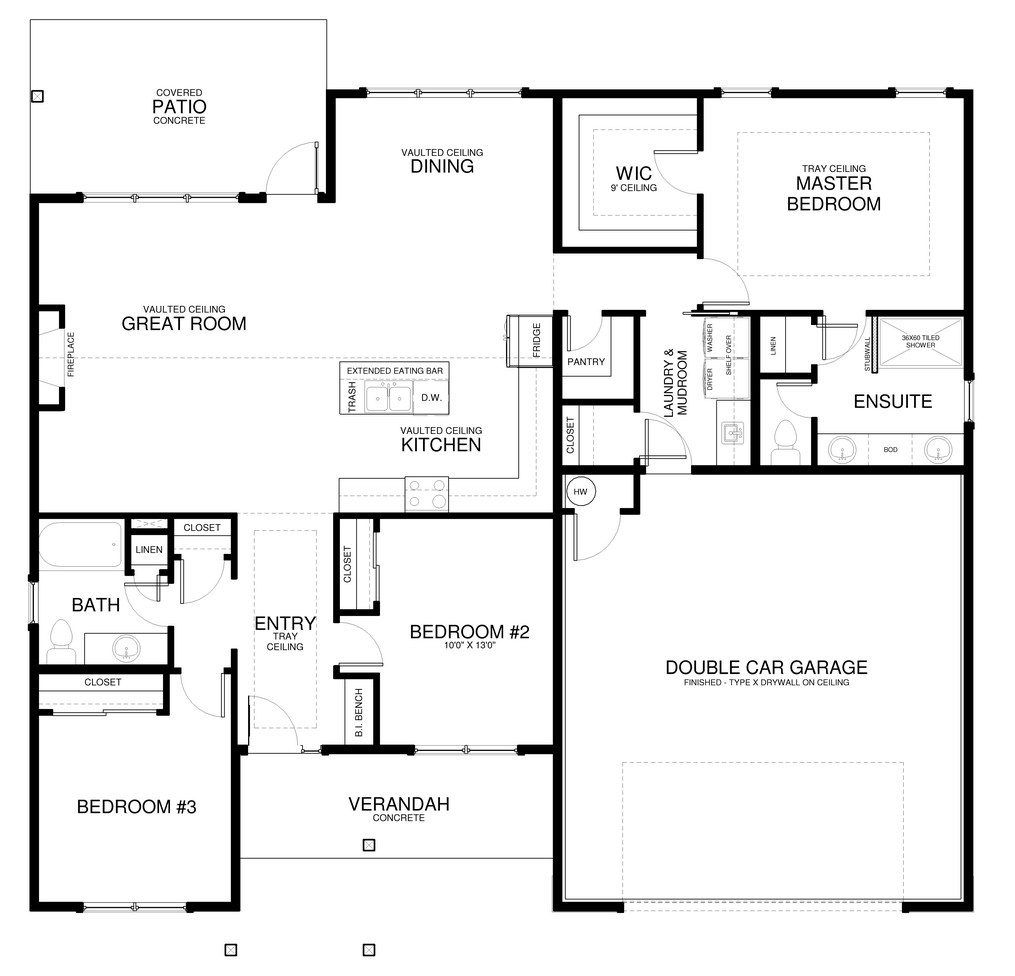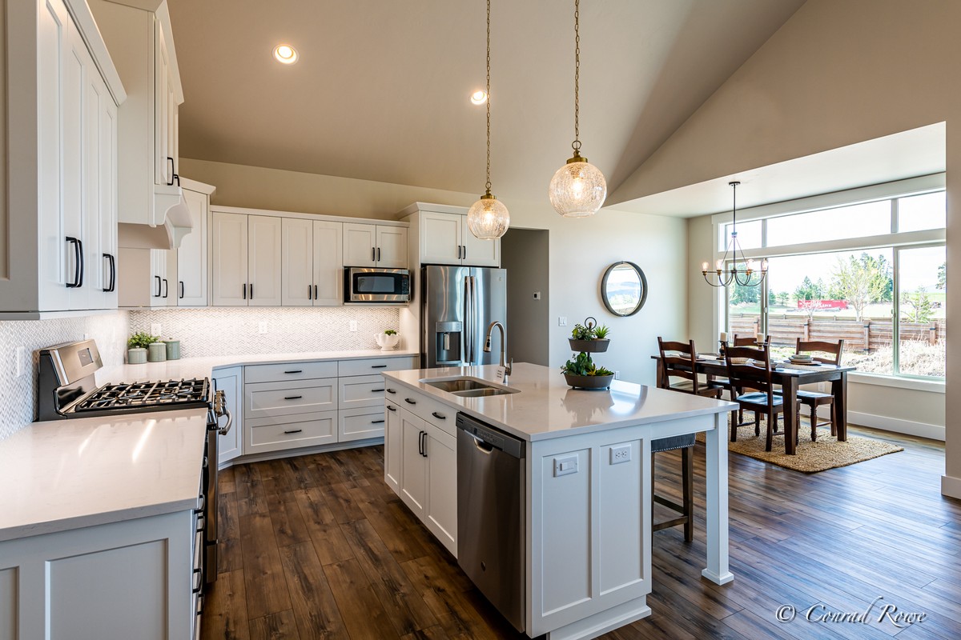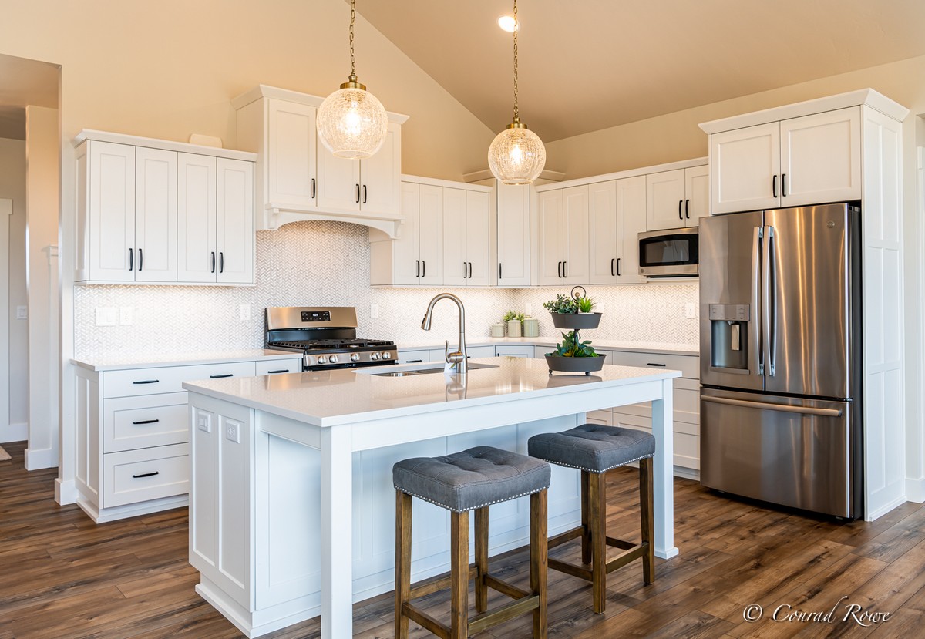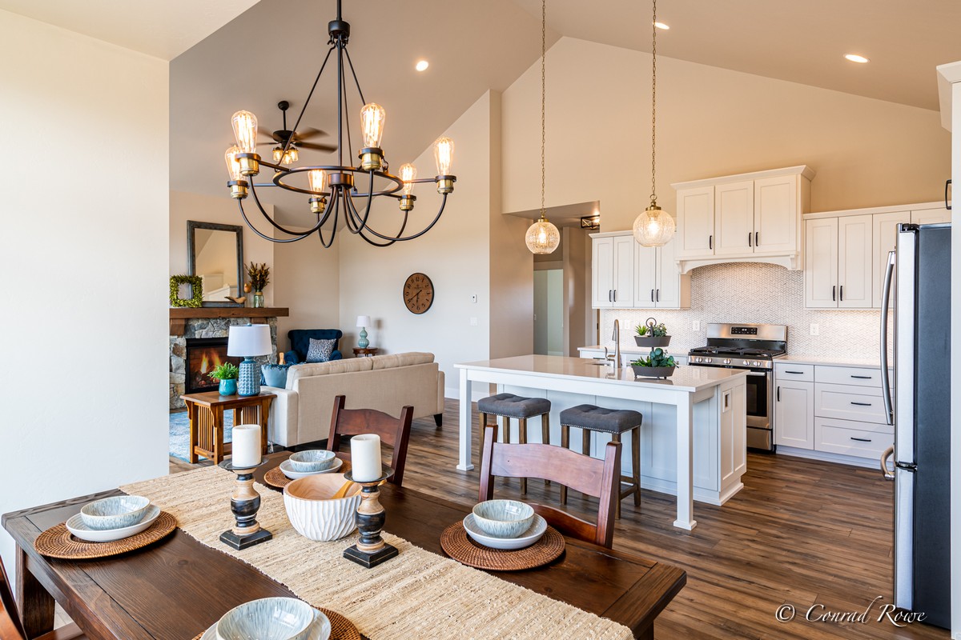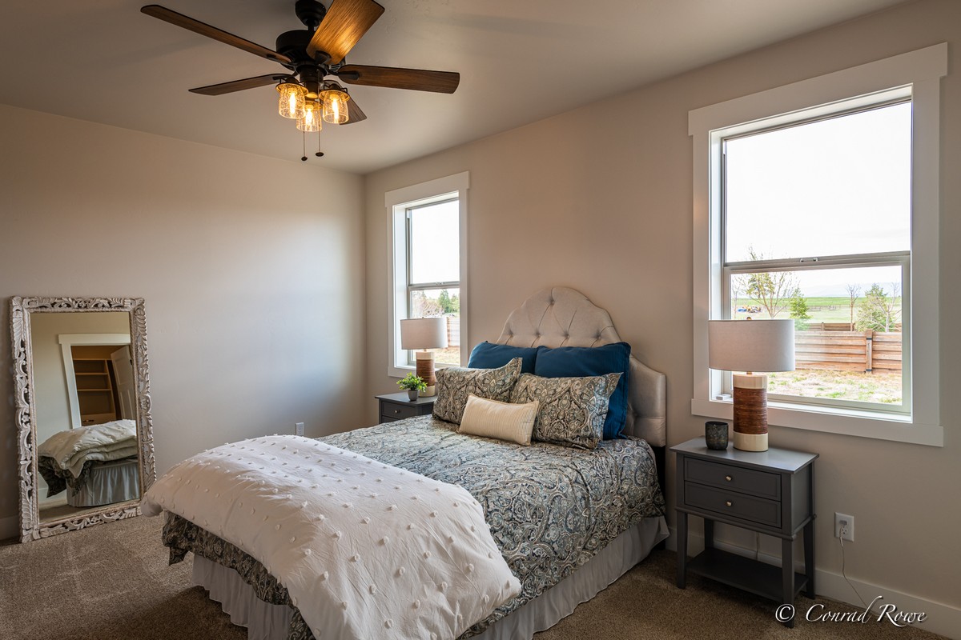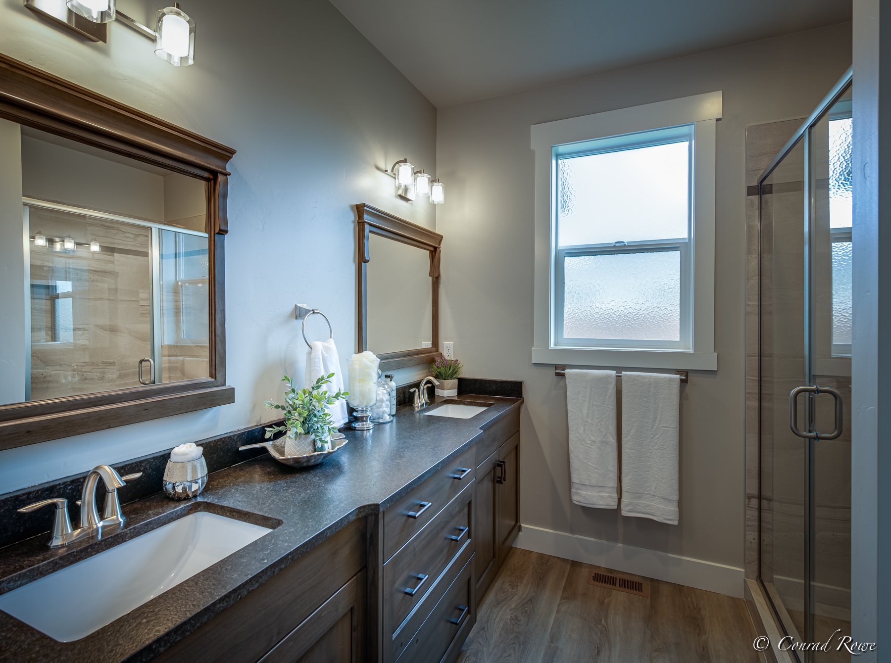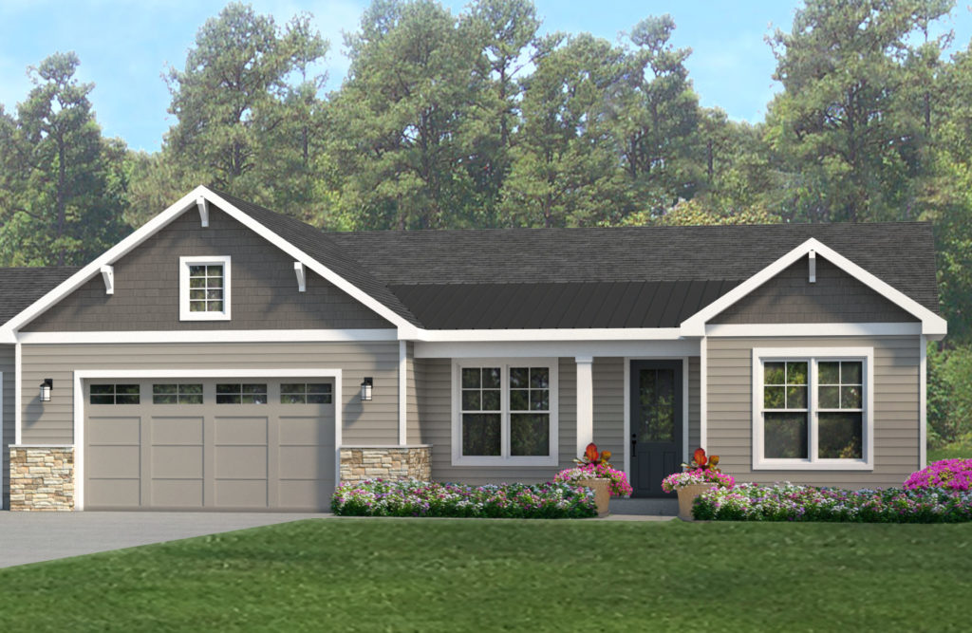
——————–
Virtual tour is of lot 235
The Elm
- 1681 sq ft
- 3 Bedrooms
- 2 Bathrooms
- Fireplace
- 2 or 3 car garage, depending on lot size
The natural light of the Big Sky country streams in from the extensive windows featured in this open great room plan. The gourmet kitchen features soft closed cabinetry, a generous island, stainless steel appliances, and a walk-in pantry. The spacious owner’s retreat features an ensuite bath with dual sink vanity, oversized shower, and walk in closet.
Upcoming SPECs:
