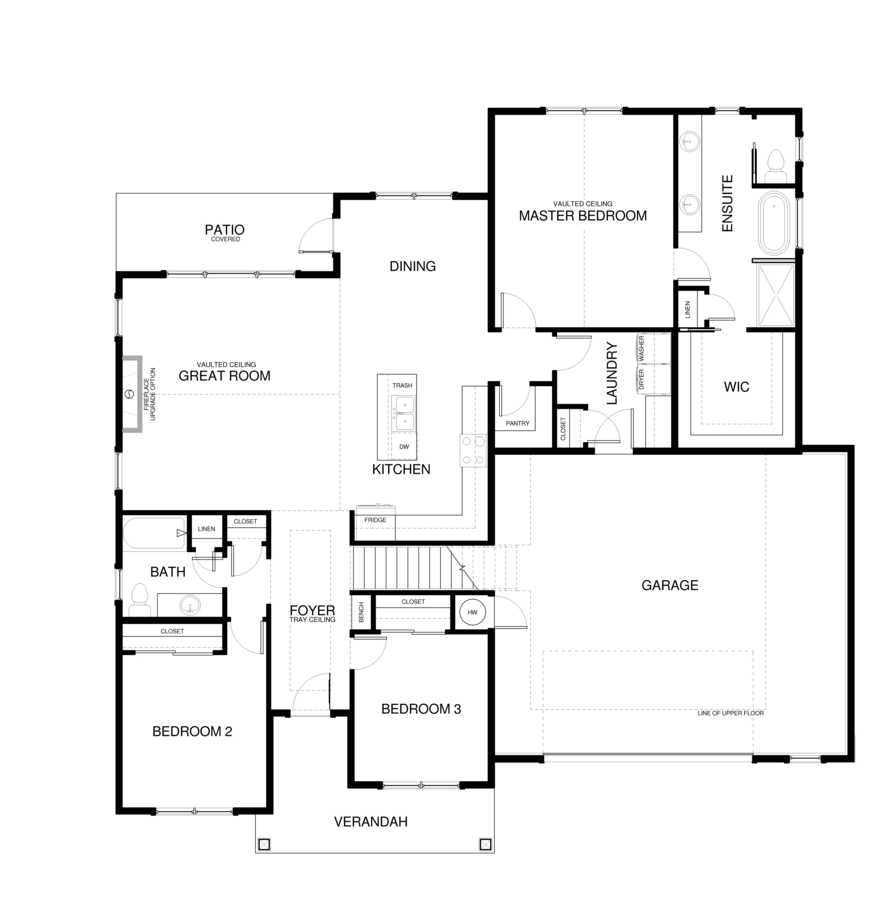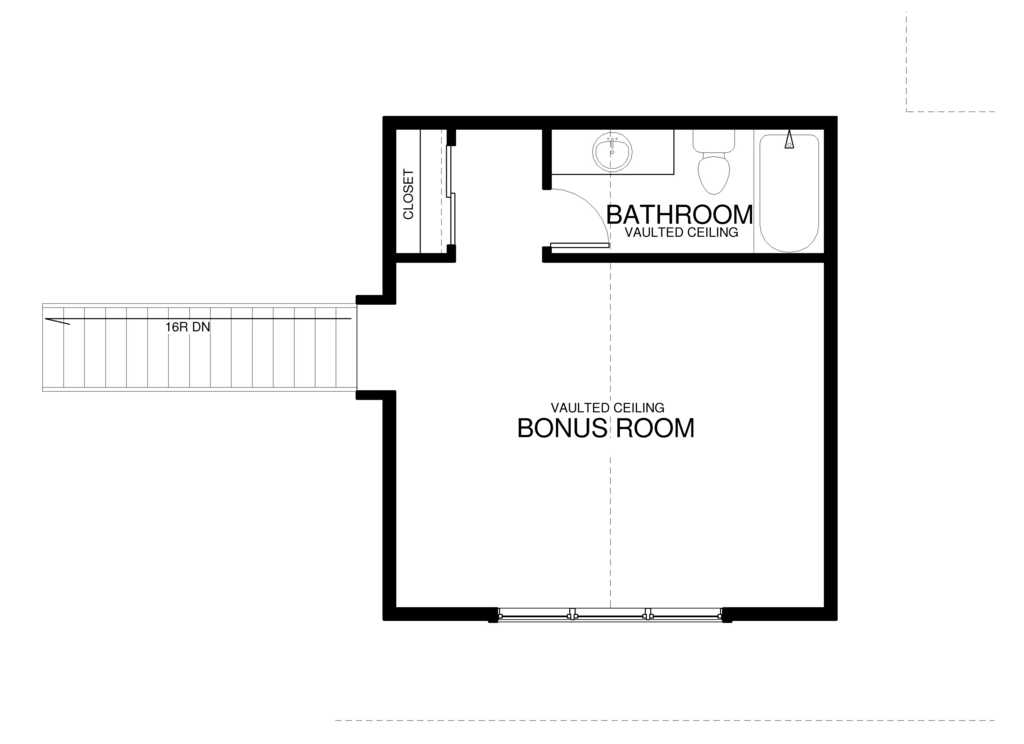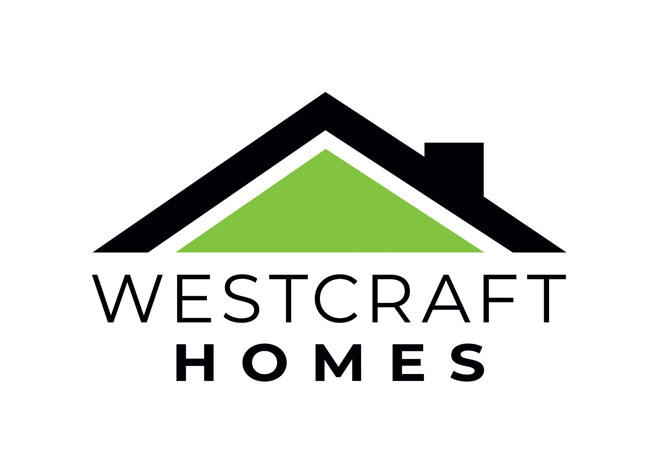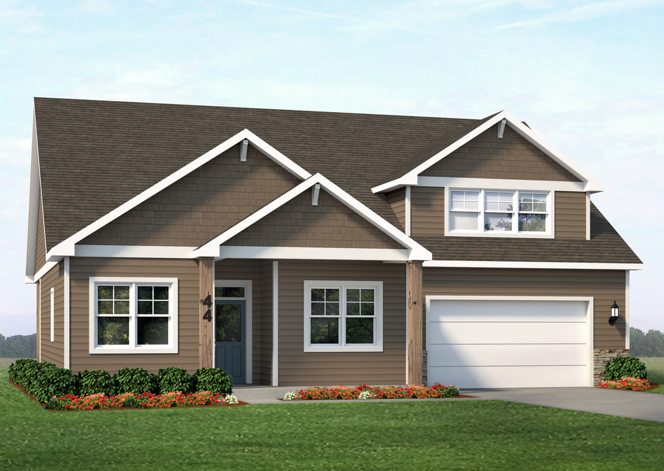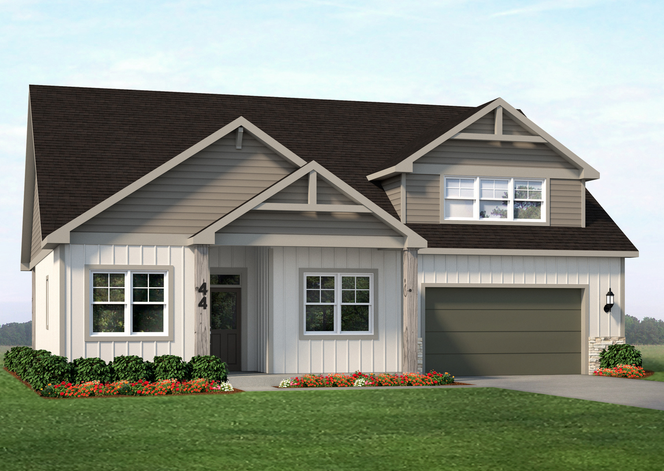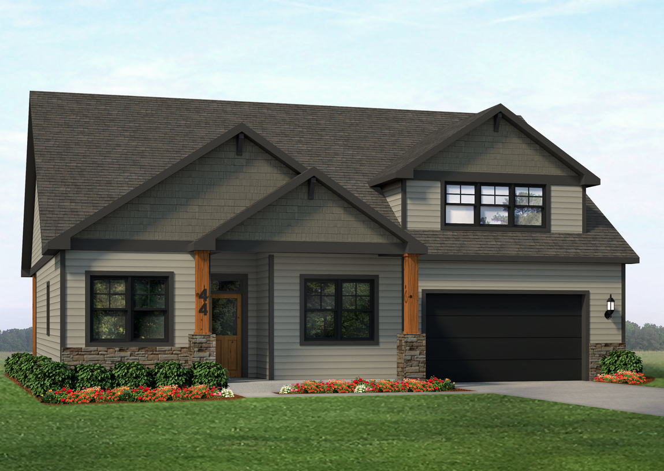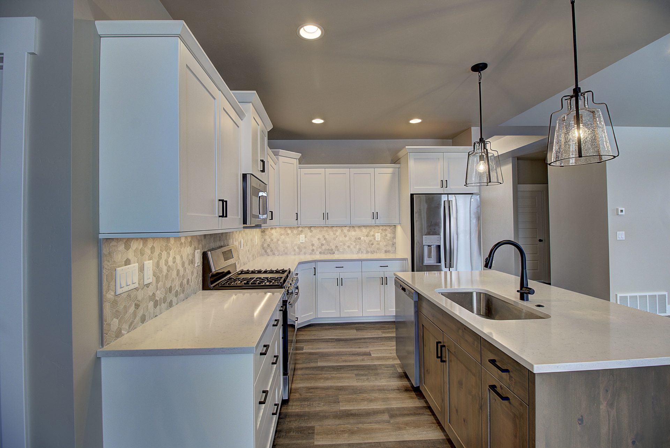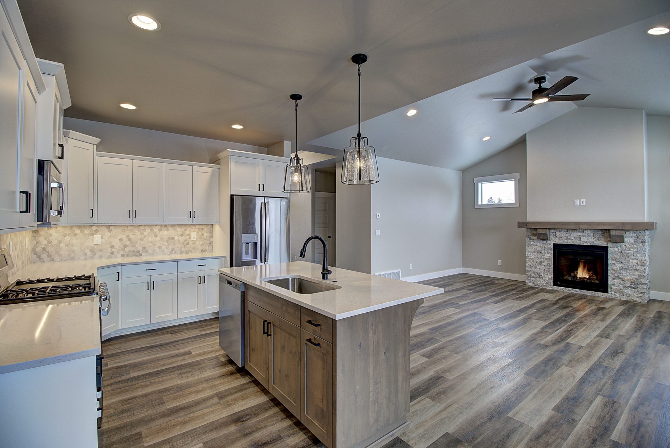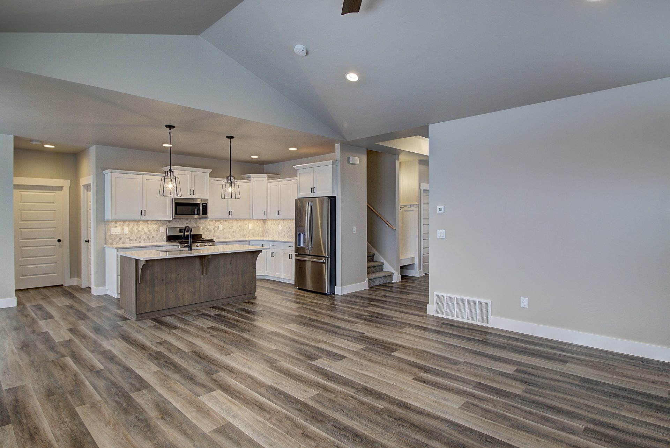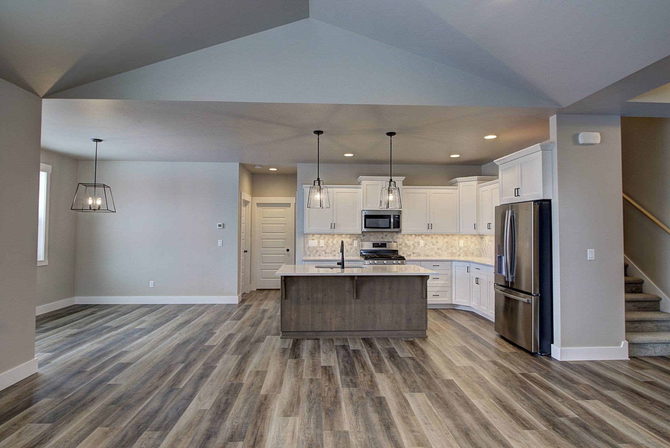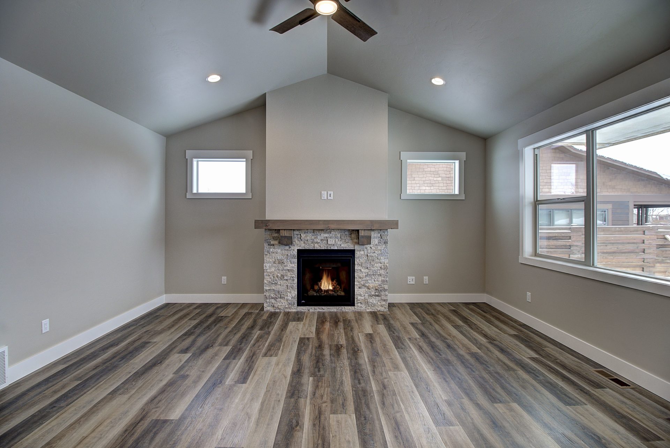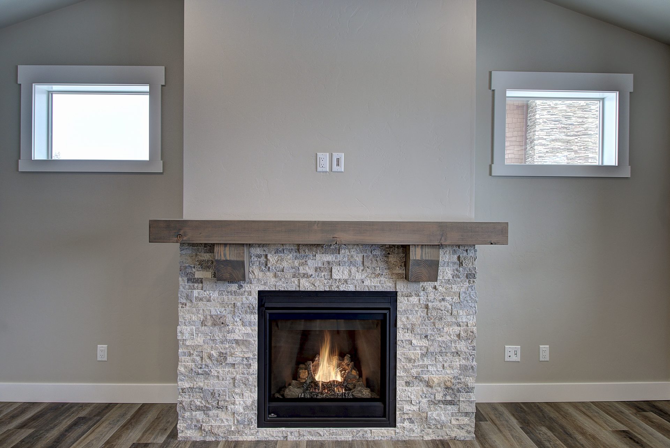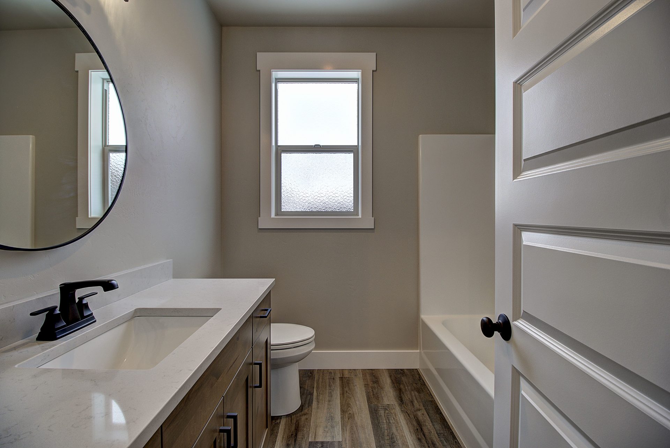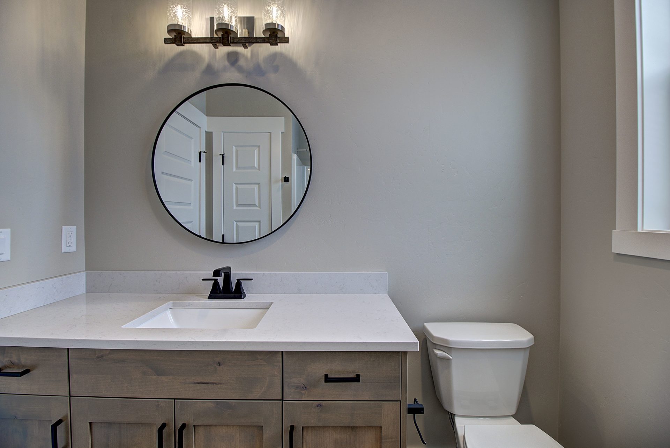Elevation A
Palette 2
Elevation B
Palette 20
Elevation C
Palette 9
—
The Willow II
- 2202 sq ft
- 3 Bedrooms
- 3 Bathrooms
- Bonus room
- Fireplace
- 2 or 3 car garage, depending on lot size
The Willow II is a gorgeous home providing convenient, easy living on one level with a spacious upper bonus room with full bath! This home has a bright open layout with vaulted ceiling and an abundance of windows. The spacious home features a lovely master suite, 2 additional bedrooms, a laundry/mud room and a open great room with a large kitchen.
SPECS:
Lot 71
