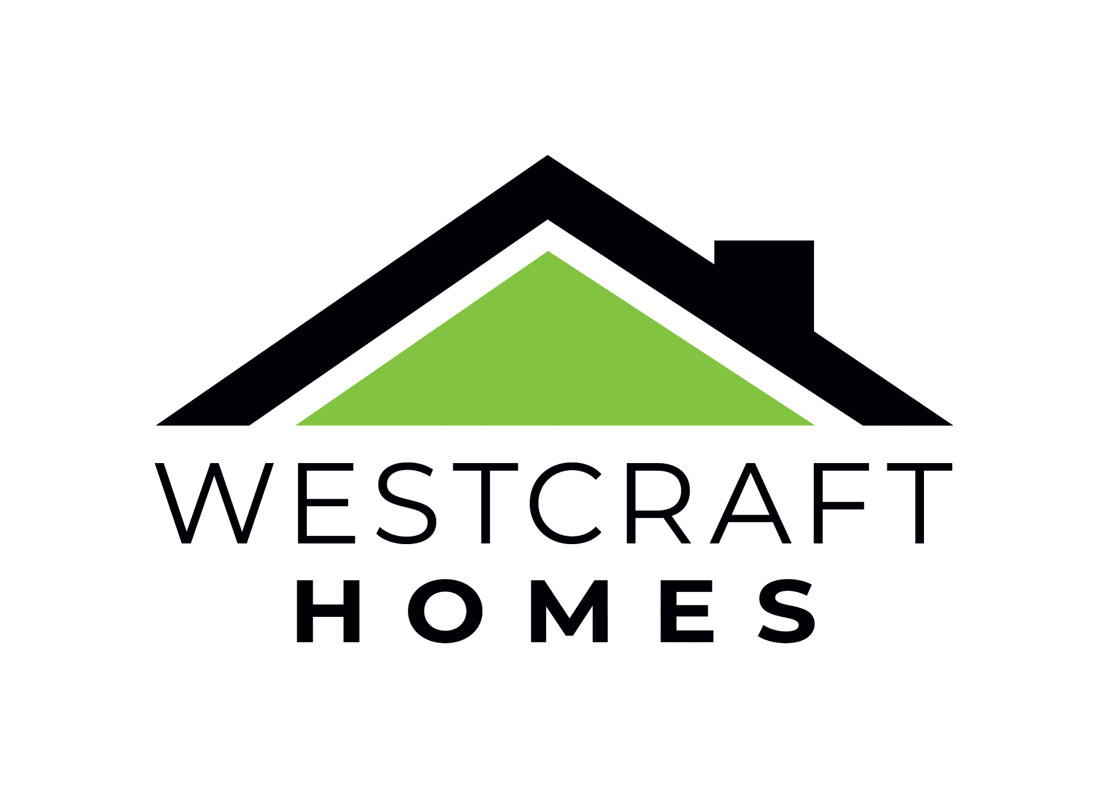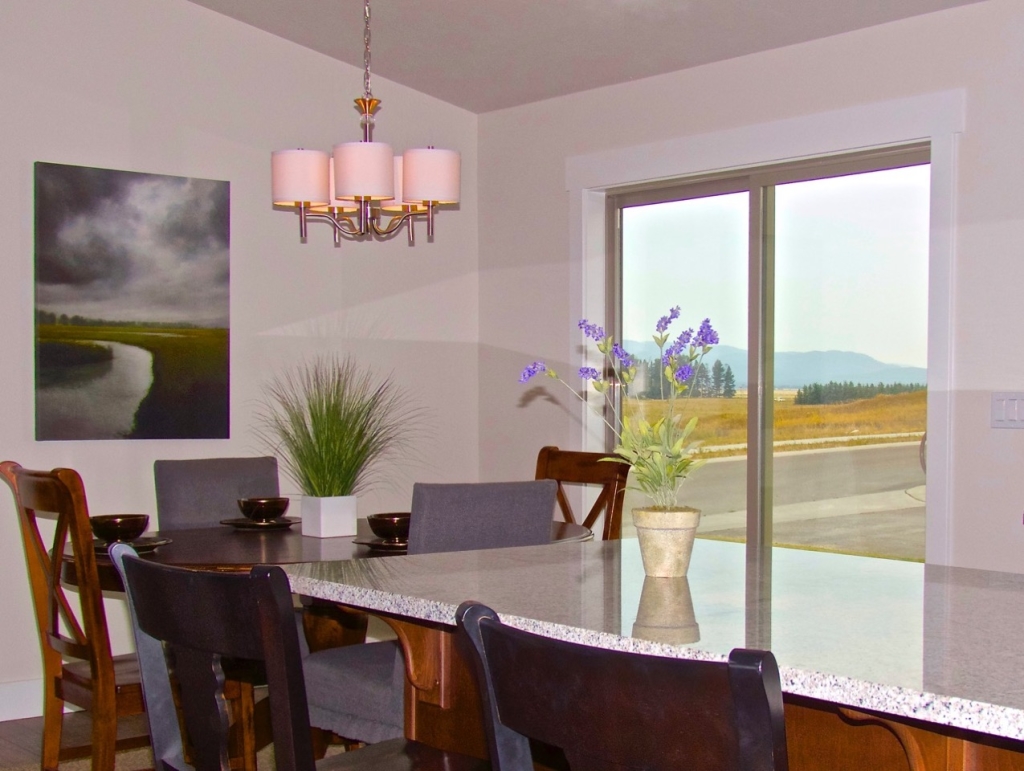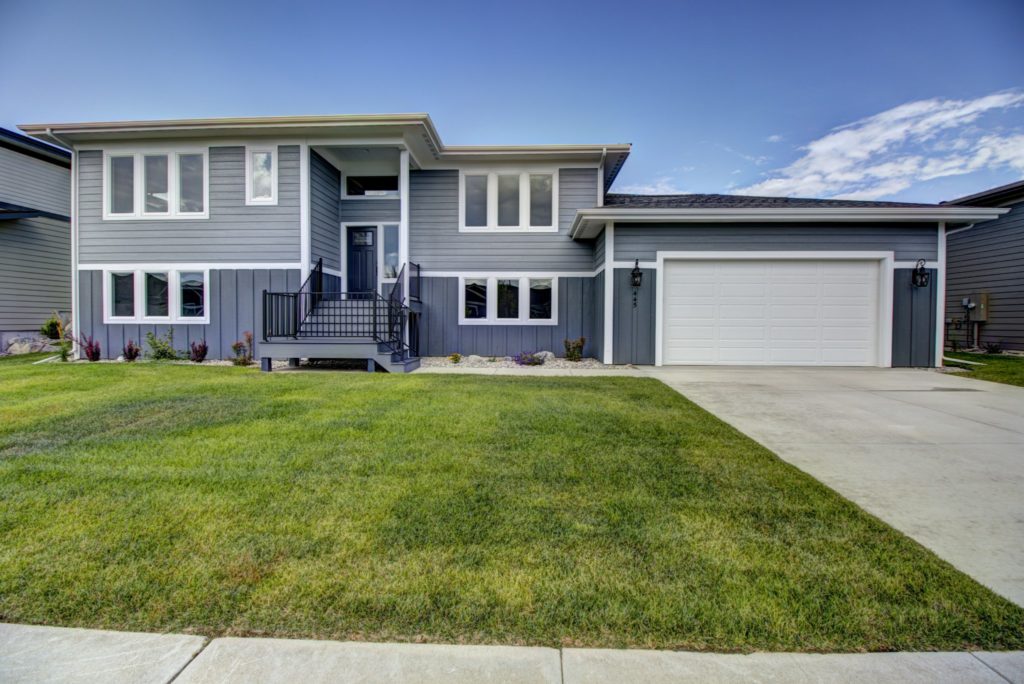
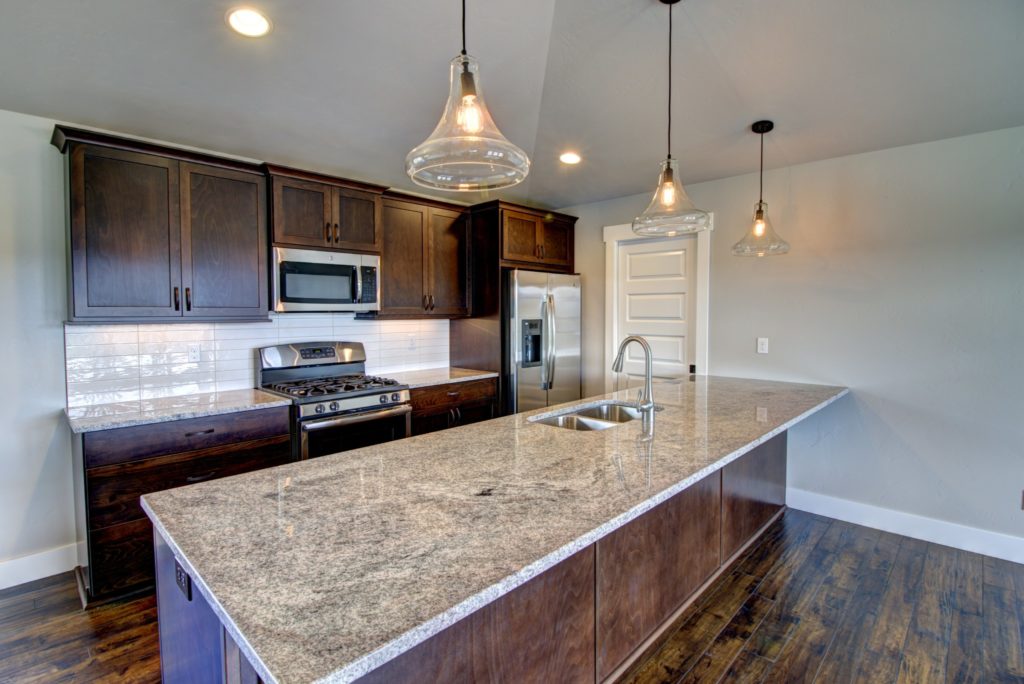
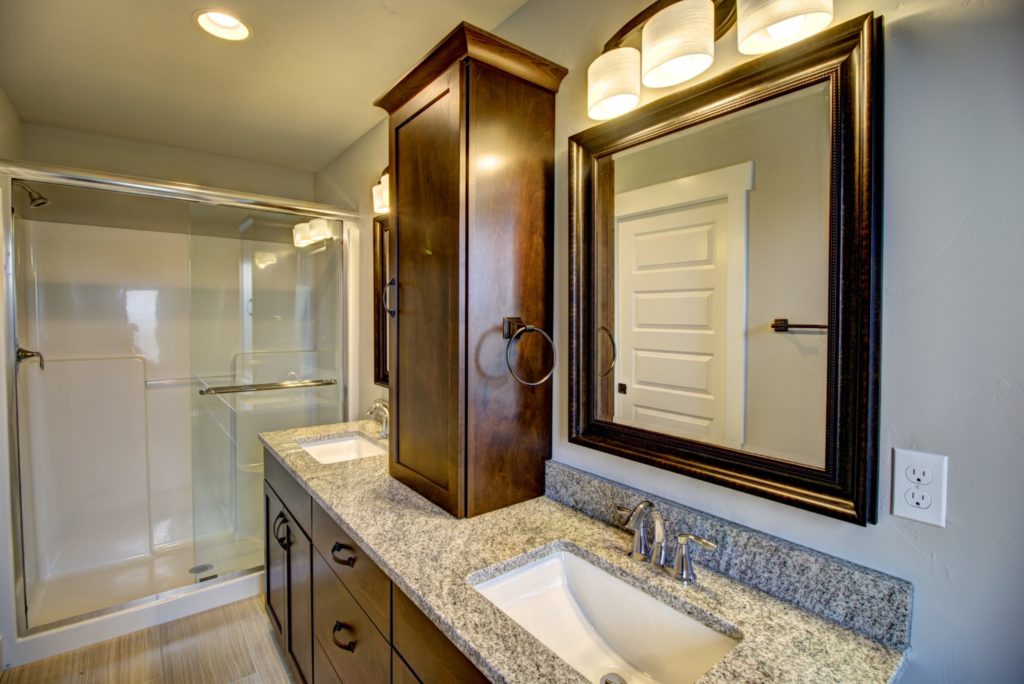
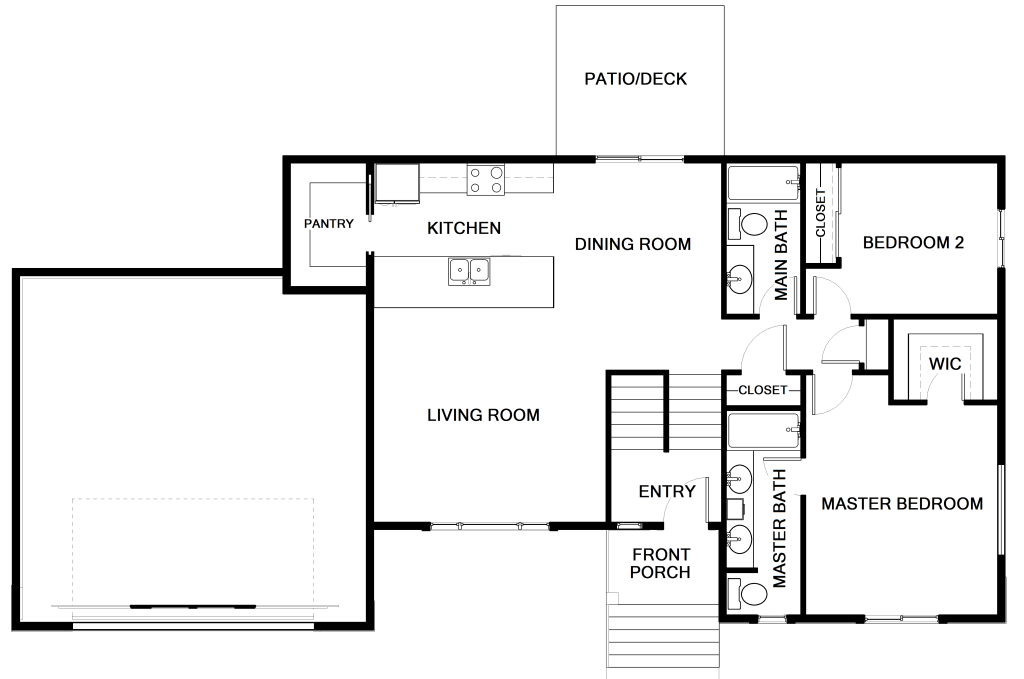
Main Level
- 2,444 Sq Ft
- 4 Bedrooms
- 3 Bathrooms
Optional Prairie Style Elevation
Bright, cheery and a kitchen you will love best describe this split entry home. Walk into the main floor great room area and you will enjoy windows in every direction providing lots of nature light. The kitchen has a fabulous, long eating bar and a pantry you will love. Down the hall you will find the master bedroom and bath, an additional bedroom and a full bathroom.
*Any photos, images and/or virtual tours are a representation of the floorplan and may include upgrades not included in the standard plan.
In the bright lower level there is a family room, large mudroom, 2 bedrooms, a bathroom and a spacious laundry area.
Building everywhere you want to be
Back to Floorplans
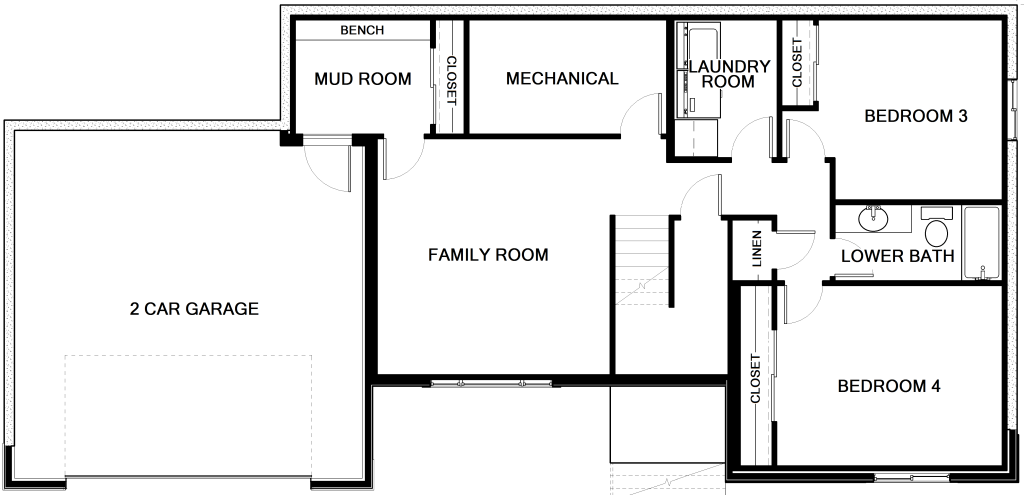
Lower Level
