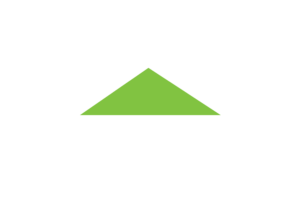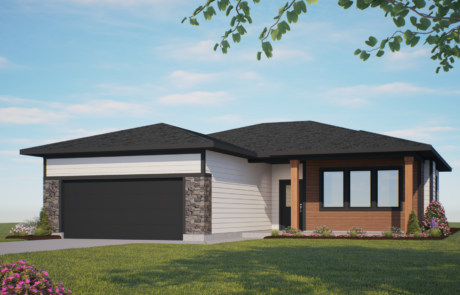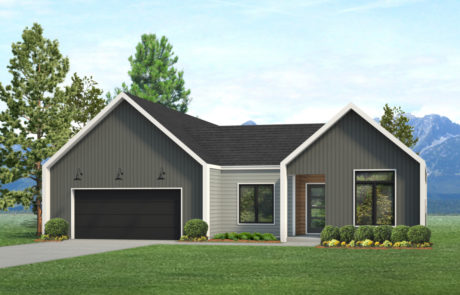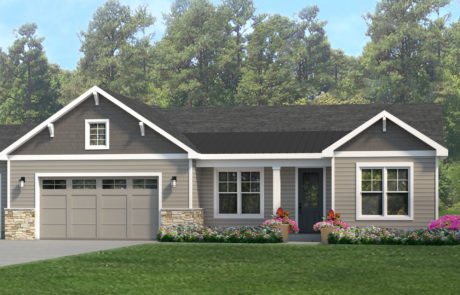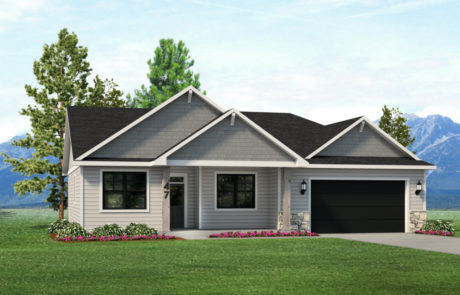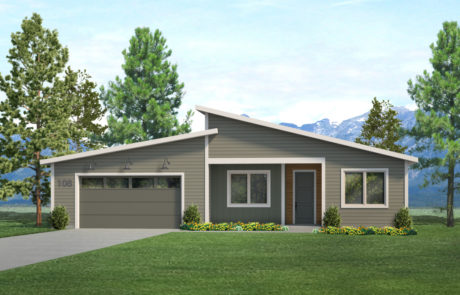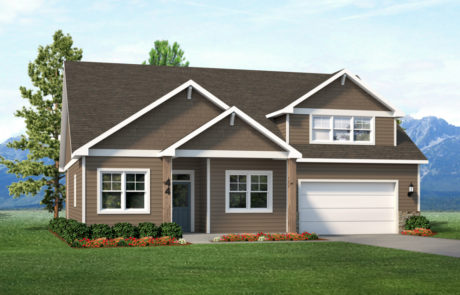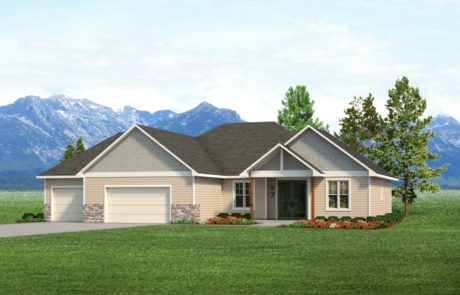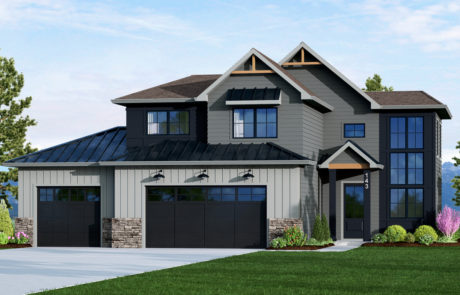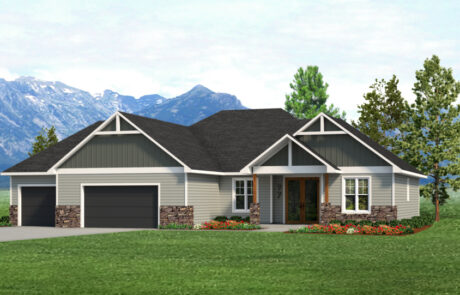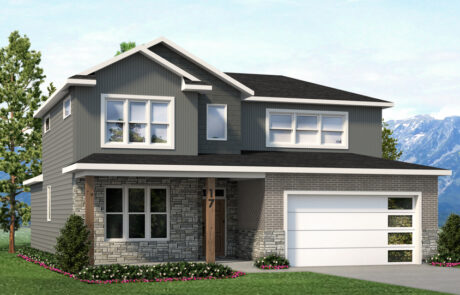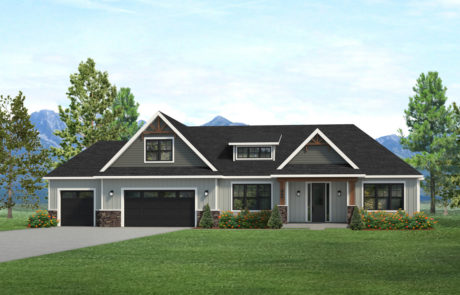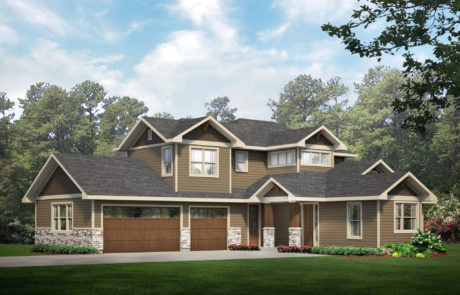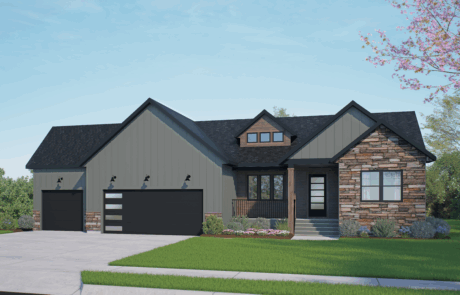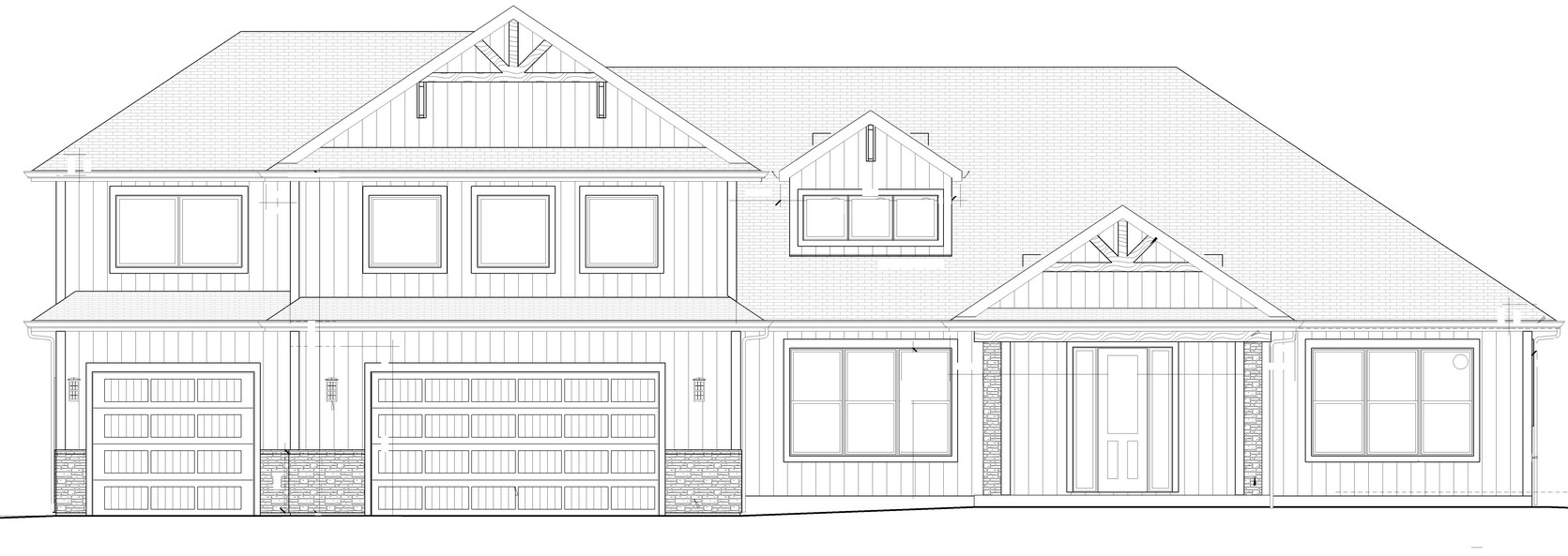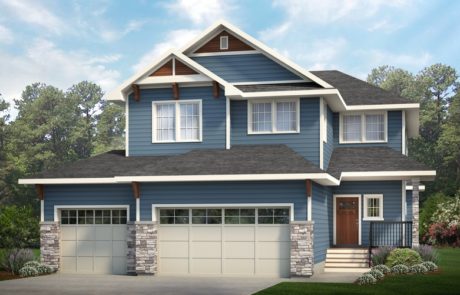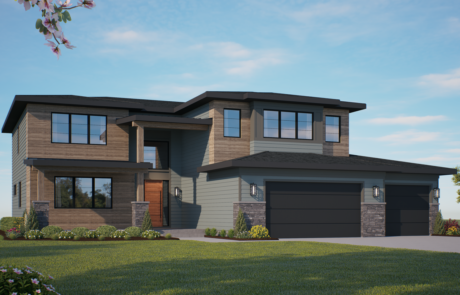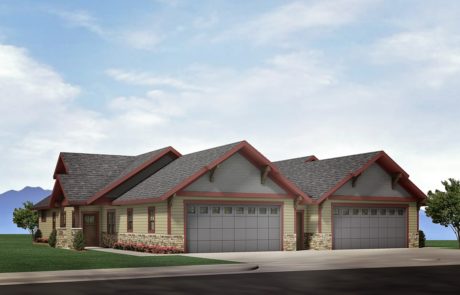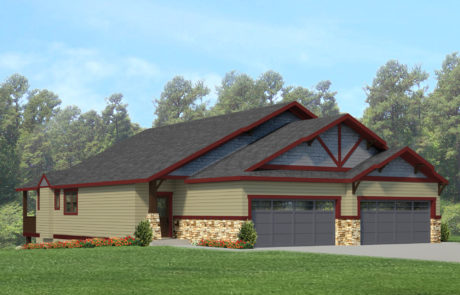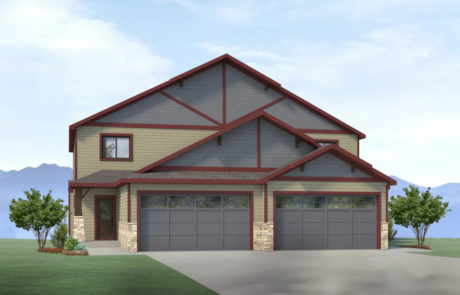—-
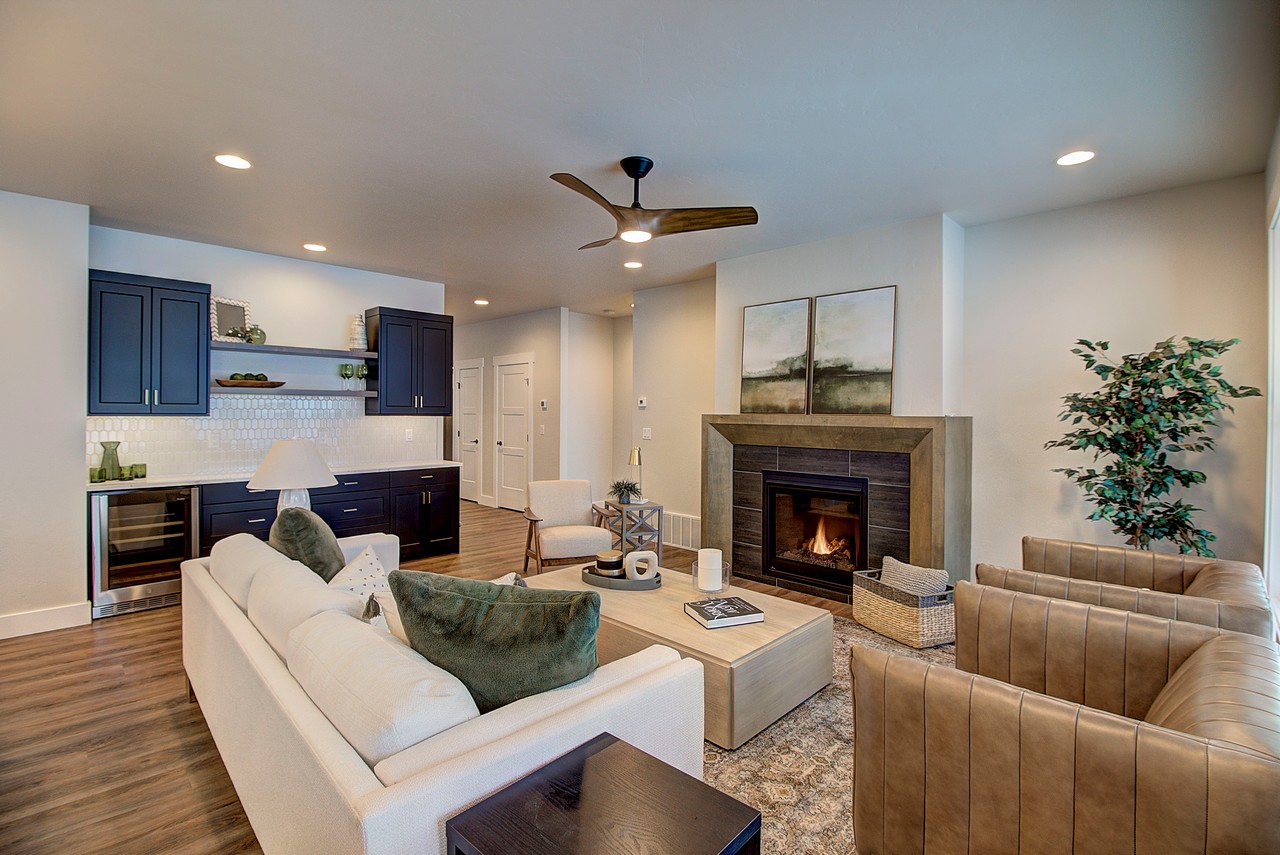
Offering you a variety of home plans ranging in square footage from 1200 to 4000+sf, providing you with the perfect home to match your lifestyle.
Home options include single level, basement and two-story homes to best fit your everyday life.
Visit our model home: 172 W Monture Ridge in Silverbrook Estates
Under 2000 Square Feet
Westhaven
VIRTUAL TOUR
3BD / 2BA 1372 SqFt
Single Level
Nordic
3BD / 2BA 1521 SqFt
Single Level
Elm
VIRTUAL TOUR
3BD / 2BA 1681 SqFt
Single Level
Willow
VIRTUAL TOUR
3BD /2BA 1782 SqFt
Single Level
Varde
3BD / 2BA 1804 SqFt
Single Level
2001 – 3000 Square Feet
Willow II
3BD /3BA 2202 SqFt
Upper Bonus Room
Hazel II
3BD /2.5BA 2257 SqFt
Two-Story
Madison Extended
VIRTUAL TOUR
4BD / 2.5BA 2287 SqFt
Single Level
Aspen
VIRTUAL TOUR
4BD / 3BA 2628 SqFt
Main Level Primary
Bitterroot
VIRTUAL TOUR
4BD/3BA 2670 SqFt
Upper Bonus Room
Fraser
VIRTUAL TOUR
3BD+Den / 3.5BA 2775 SqFt
Main Level Primary
3001+ Square Feet
*Square footage includes total basement area
Elm II / Holm II
VIRTUAL TOUR
5BD / 3BA 3057 SqFt
Basement Plan
4BD / 3.5BA 3266 SqFt
Upper Bonus Room
Somerton
5BD / 3.5BA 3453 SqFt
Two-Story & Basement
Spruce
5BD / 5BA* 4028 SqFt
Two Primary Suites
The Meadows | Condominiums in Kalispell
Lupine
VIRTUAL TOUR
3BD / 2BA 1610 SqFt
Single Level
Larkspur
VIRTUAL TOUR
3BD / 2.5BA 2022 SqFt
Single Level with Basement
Primrose
VIRTUAL TOUR
3BD / 2.5BA 2069 SqFt
Two-Story
